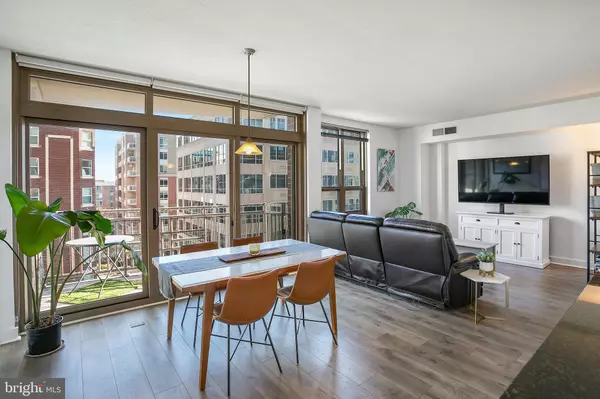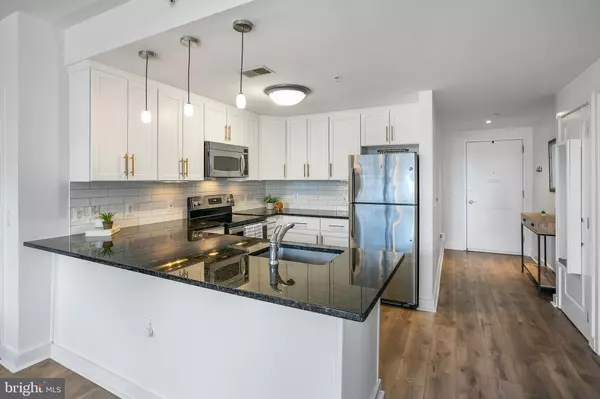$615,000
$625,000
1.6%For more information regarding the value of a property, please contact us for a free consultation.
1 Bed
1 Bath
879 SqFt
SOLD DATE : 02/12/2024
Key Details
Sold Price $615,000
Property Type Condo
Sub Type Condo/Co-op
Listing Status Sold
Purchase Type For Sale
Square Footage 879 sqft
Price per Sqft $699
Subdivision Residences At Liberty Center
MLS Listing ID VAAR2038630
Sold Date 02/12/24
Style Contemporary
Bedrooms 1
Full Baths 1
Condo Fees $554/mo
HOA Y/N N
Abv Grd Liv Area 879
Originating Board BRIGHT
Year Built 2008
Annual Tax Amount $5,251
Tax Year 2020
Property Description
Welcome To Liberty Center! This luxurious condominium offers a range of first-class amenities, including 24-hour security and concierge services, mail/package handling, a party room, a rooftop fitness center, and a rooftop pool. Additionally, there are two rooftop terraces that face east and west, providing stunning views of Washington DC, especially during fireworks displays.
Residents of the building can also enjoy private gardens with BBQ grills. This location is highly desirable, situated in Ballston near Ballston Commons Mall, within walking distance to the Metro, and surrounded by a vibrant nightlife scene.
The condo itself features 1 Bedroom AND a generously sized Den. The open kitchen is equipped with stainless steel appliances, sparkly white tile backsplash and granite countertops. This particular model is wider than most floor-plans, allowing for more windows and abundant natural light.
Storage and one covered parking spot conveys
Location
State VA
County Arlington
Zoning C-O-A
Rooms
Other Rooms Living Room, Dining Room, Primary Bedroom, Kitchen, Den, Full Bath
Main Level Bedrooms 1
Interior
Interior Features Carpet, Combination Dining/Living, Entry Level Bedroom, Family Room Off Kitchen, Floor Plan - Open, Upgraded Countertops
Hot Water Electric
Heating Forced Air
Cooling Central A/C
Flooring Carpet, Ceramic Tile, Laminated
Equipment Built-In Microwave, Dishwasher, Disposal, Exhaust Fan, Icemaker, Oven/Range - Electric, Refrigerator, Stainless Steel Appliances, Washer/Dryer Stacked, Water Heater
Fireplace N
Appliance Built-In Microwave, Dishwasher, Disposal, Exhaust Fan, Icemaker, Oven/Range - Electric, Refrigerator, Stainless Steel Appliances, Washer/Dryer Stacked, Water Heater
Heat Source Electric
Laundry Has Laundry, Washer In Unit, Dryer In Unit
Exterior
Exterior Feature Balcony
Garage Garage Door Opener, Underground
Garage Spaces 1.0
Amenities Available Common Grounds, Elevator, Exercise Room, Meeting Room, Party Room, Pool - Outdoor, Storage Bin, Swimming Pool, Concierge, Fitness Center
Waterfront N
Water Access N
View City, Panoramic
Accessibility Elevator
Porch Balcony
Total Parking Spaces 1
Garage Y
Building
Lot Description Landscaping
Story 1
Unit Features Hi-Rise 9+ Floors
Sewer Public Sewer
Water Public
Architectural Style Contemporary
Level or Stories 1
Additional Building Above Grade, Below Grade
New Construction N
Schools
High Schools Washington-Liberty
School District Arlington County Public Schools
Others
Pets Allowed Y
HOA Fee Include Common Area Maintenance,Ext Bldg Maint,Health Club,Management,Pool(s),Snow Removal,Trash,Water
Senior Community No
Tax ID 14-044-092
Ownership Condominium
Security Features Desk in Lobby,Sprinkler System - Indoor
Special Listing Condition Standard
Pets Description Cats OK, Dogs OK
Read Less Info
Want to know what your home might be worth? Contact us for a FREE valuation!

Our team is ready to help you sell your home for the highest possible price ASAP

Bought with Danilo D Bogdanovic • Redfin Corporation

"My job is to find and attract mastery-based agents to the office, protect the culture, and make sure everyone is happy! "






