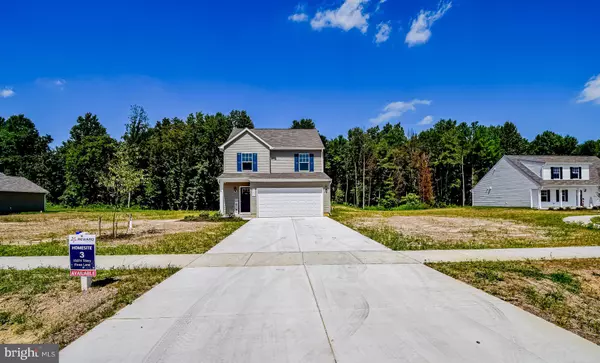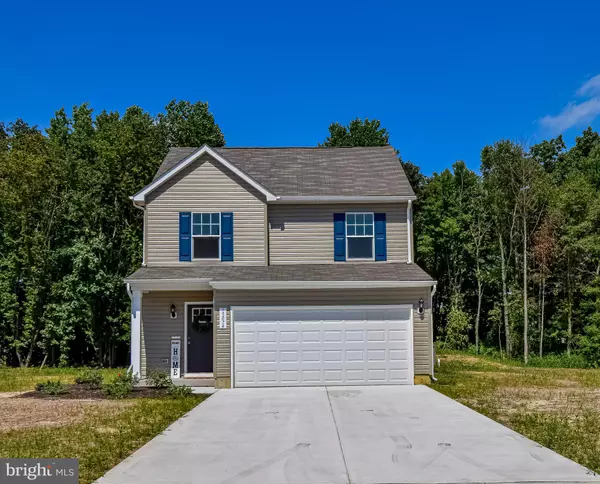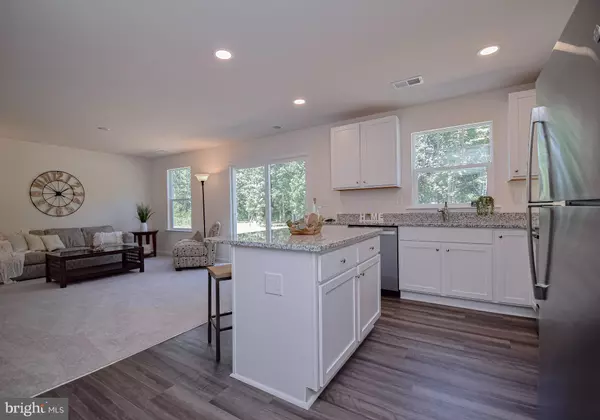$334,990
$334,990
For more information regarding the value of a property, please contact us for a free consultation.
3 Beds
3 Baths
1,415 SqFt
SOLD DATE : 02/12/2024
Key Details
Sold Price $334,990
Property Type Single Family Home
Sub Type Detached
Listing Status Sold
Purchase Type For Sale
Square Footage 1,415 sqft
Price per Sqft $236
Subdivision Hamlet Of Tillery
MLS Listing ID DESU2053114
Sold Date 02/12/24
Style Traditional
Bedrooms 3
Full Baths 2
Half Baths 1
HOA Fees $55/mo
HOA Y/N Y
Abv Grd Liv Area 1,415
Originating Board BRIGHT
Year Built 2023
Annual Tax Amount $945
Tax Year 2023
Lot Size 0.500 Acres
Acres 0.5
Lot Dimensions 131.00 x 184.00
Property Description
***AVAILABLE FOR IMMEDIATE DELIVERY*** Seller will pay up to $8,375 in settlement assistance if buyer uses preferred lender!! Located within 20 minutes driving distance to Harrington, Milford and Seaford, DE, as well as Denton, MD, and just over 40 minutes to the beautiful Delaware beaches!! Welcome to 15074 Tillery Pines Lane, part of the Hamlet of Tillery, a private enclave of 27 half-acre home sites, by Reward Homes. The "Gratitude" model offers an open floor plan on the main level with living and dining space adjacent to a large kitchen with pantry and powder room. The large center island is the perfect space for family and friends to gather. The second floor has three bedrooms, a convenient laundry room and hall bath. The owner suite includes a huge walk-in closet and full bath with large shower. This home has a covered entry, a two-car garage plus many more standard features. Living in Greenwood at the Hamlet of Tillery offers you a sparse suburban feel while still being close enough to amenities in the city as well as a variety of fine restaurants and shops. *Please note: Some images have been virtually staged to better showcase the true potential of rooms and spaces in the home.
Location
State DE
County Sussex
Area Nanticoke Hundred (31011)
Zoning RESIDENTIAL
Rooms
Other Rooms Dining Room, Kitchen, Family Room, Foyer, Laundry
Interior
Interior Features Floor Plan - Open, Kitchen - Island, Pantry, Ceiling Fan(s)
Hot Water Electric
Heating Forced Air
Cooling Central A/C
Equipment Oven/Range - Electric, Refrigerator, Dishwasher, Microwave
Furnishings No
Fireplace N
Appliance Oven/Range - Electric, Refrigerator, Dishwasher, Microwave
Heat Source Electric
Laundry Upper Floor
Exterior
Parking Features Garage Door Opener, Garage - Front Entry
Garage Spaces 2.0
Water Access N
View Trees/Woods
Accessibility None
Attached Garage 2
Total Parking Spaces 2
Garage Y
Building
Lot Description Backs to Trees, Cleared, Front Yard, Rear Yard, Rural
Story 2
Foundation Slab
Sewer On Site Septic
Water Well
Architectural Style Traditional
Level or Stories 2
Additional Building Above Grade, Below Grade
New Construction Y
Schools
School District Woodbridge
Others
Pets Allowed N
Senior Community No
Tax ID 430-11.00-109.00
Ownership Fee Simple
SqFt Source Assessor
Acceptable Financing Cash, Conventional, FHA, USDA, VA
Horse Property N
Listing Terms Cash, Conventional, FHA, USDA, VA
Financing Cash,Conventional,FHA,USDA,VA
Special Listing Condition Standard
Read Less Info
Want to know what your home might be worth? Contact us for a FREE valuation!

Our team is ready to help you sell your home for the highest possible price ASAP

Bought with Taylor M Tallarico • Keller Williams Realty

"My job is to find and attract mastery-based agents to the office, protect the culture, and make sure everyone is happy! "






