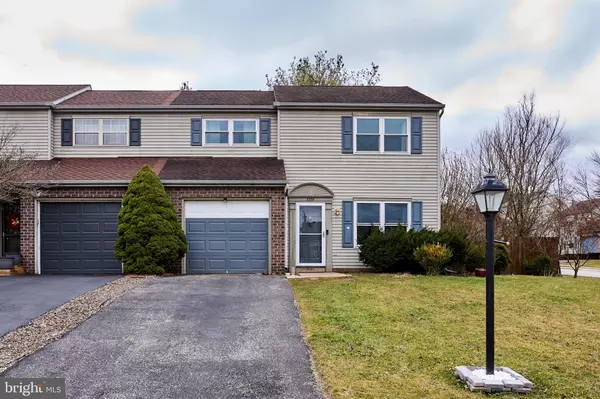$155,740
$145,000
7.4%For more information regarding the value of a property, please contact us for a free consultation.
3 Beds
2 Baths
1,426 SqFt
SOLD DATE : 02/13/2024
Key Details
Sold Price $155,740
Property Type Condo
Sub Type Condo/Co-op
Listing Status Sold
Purchase Type For Sale
Square Footage 1,426 sqft
Price per Sqft $109
Subdivision Stonebridge Crossing
MLS Listing ID PAYK2054808
Sold Date 02/13/24
Style Other
Bedrooms 3
Full Baths 1
Half Baths 1
Condo Fees $450/ann
HOA Y/N N
Abv Grd Liv Area 1,426
Originating Board BRIGHT
Year Built 1993
Annual Tax Amount $2,715
Tax Year 2022
Property Description
The sellers have received several offers. They have requested showings end at 12:30 Saturday, 1/27/24 and asked for highest and best offers to be sent to the listing agent's email by 5:00 pm tomorrow evening Saturday, 1/27/24. Introducing a fantastic opportunity to own a charming end unit townhome nestled on a sizable corner lot! This 3-bedroom, one and a half bath residence is accompanied by a 1-car garage and convenient on and off-street parking, providing ample space for your vehicles. Three large rooms on the first floor provide space for dining and relaxing. Enjoy the added convenience of first floor laundry and a powder room off the kitchen! The heart of the home is the spacious kitchen, offering not only generous room for culinary endeavors but also boasting updated appliances, including the refrigerator and dishwasher. The bonus room has sliders that open to the back of the property. Step outside into the fenced yard, complete with a delightful swing set, creating an ideal space for outdoor enjoyment and social gatherings. All appliances remain in the home! With a large primary bedroom, a double sink in the main bath, and great curb appeal this is a property not to be missed! While this property holds incredible potential, it is worth noting that it requires some repairs, presenting a fantastic opportunity for one willing to put in some effort and earn quick equity. Don't miss this one!
Location
State PA
County York
Area Dover Twp (15224)
Zoning RESIDENTIAL
Rooms
Other Rooms Bathroom 1
Interior
Interior Features Kitchen - Eat-In
Hot Water Natural Gas
Heating Forced Air
Cooling Central A/C
Equipment Dishwasher, Refrigerator, Oven - Single, Microwave, Washer, Dryer
Fireplace N
Appliance Dishwasher, Refrigerator, Oven - Single, Microwave, Washer, Dryer
Heat Source Natural Gas
Exterior
Exterior Feature Deck(s)
Garage Garage Door Opener
Garage Spaces 1.0
Amenities Available Tot Lots/Playground
Waterfront N
Water Access N
Roof Type Shingle,Asphalt
Accessibility None
Porch Deck(s)
Road Frontage Public
Parking Type Attached Garage
Attached Garage 1
Total Parking Spaces 1
Garage Y
Building
Lot Description Level, Cleared, Corner
Story 2
Foundation Slab
Sewer Public Sewer
Water Public
Architectural Style Other
Level or Stories 2
Additional Building Above Grade, Below Grade
New Construction N
Schools
High Schools Dover Area
School District Dover Area
Others
Pets Allowed Y
HOA Fee Include Insurance,Other
Senior Community No
Tax ID 24-000-21-0001-B0-C0064
Ownership Condominium
Acceptable Financing Cash, Conventional
Listing Terms Cash, Conventional
Financing Cash,Conventional
Special Listing Condition Standard
Pets Description Case by Case Basis
Read Less Info
Want to know what your home might be worth? Contact us for a FREE valuation!

Our team is ready to help you sell your home for the highest possible price ASAP

Bought with Stacy Marie Smires • Iron Valley Real Estate of York County

"My job is to find and attract mastery-based agents to the office, protect the culture, and make sure everyone is happy! "


