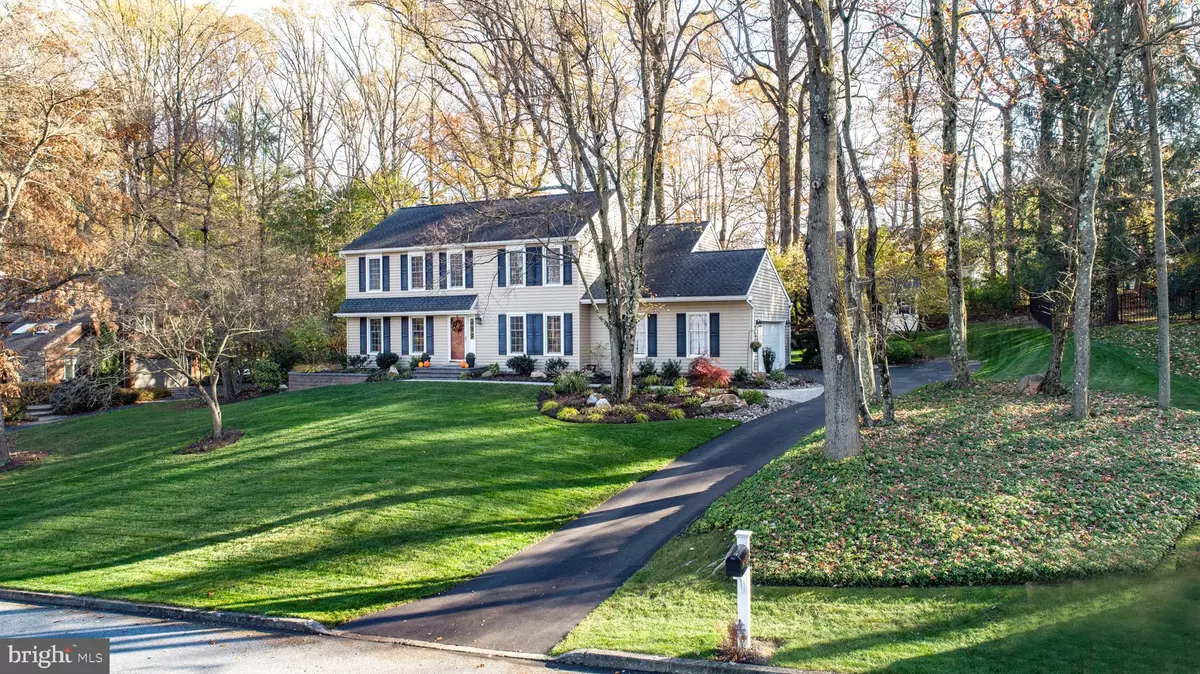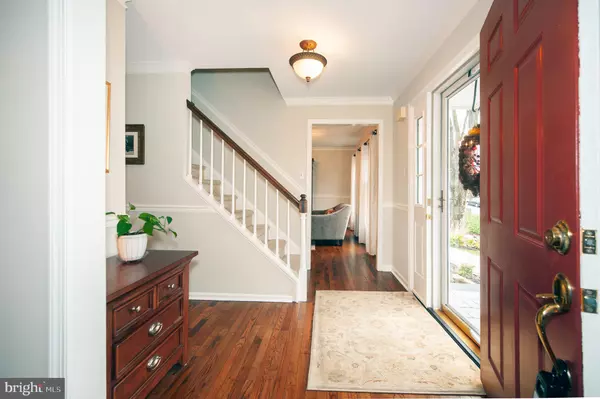$710,000
$675,000
5.2%For more information regarding the value of a property, please contact us for a free consultation.
4 Beds
3 Baths
3,044 SqFt
SOLD DATE : 02/13/2024
Key Details
Sold Price $710,000
Property Type Single Family Home
Sub Type Detached
Listing Status Sold
Purchase Type For Sale
Square Footage 3,044 sqft
Price per Sqft $233
Subdivision Charter Oak
MLS Listing ID PACT2056718
Sold Date 02/13/24
Style Colonial
Bedrooms 4
Full Baths 2
Half Baths 1
HOA Fees $14/ann
HOA Y/N Y
Abv Grd Liv Area 2,291
Originating Board BRIGHT
Year Built 1986
Annual Tax Amount $7,003
Tax Year 2023
Lot Size 0.400 Acres
Acres 0.4
Lot Dimensions 0.00 x 0.00
Property Description
Discover your dream home at 105 Hickory Drive in Downingtown, PA! This captivating 4-bedroom, 2.5-bathroom colonial is a true gem, nestled in a picturesque, wooded setting. Step onto the newly redone walkway, and as you open the front door, let the warm oak floors welcome you. The living room, spacious and inviting, flows seamlessly into the dining area, adorned with elegant chair rail and crown molding. Imagine cooking in the expanded white kitchen, where granite counters, a tiled backsplash, and stainless appliances including Bosch dishwasher, Frigidaire glass top stove, LG microwave all blend with under-counter and pendant lighting to create the perfect culinary space. The family room, your cozy retreat, features recessed lighting, a ceiling fan, and a stunning floor-to-ceiling brick fireplace. It opens onto a beautifully redone paver deck with block walls and a firepit, an idyllic spot for both entertaining and unwinding. Upstairs, the opulent primary suite awaits, complete with crown molding, a ceiling fan, and a luxurious bathroom with a glass shower and jetted tub - your private sanctuary. Three additional bedrooms, each with ceiling fans and lights, share an updated full bathroom, offering comfort and style. Step down to the fully finished basement where a unique wine room with a 200-bottle capacity takes center stage. The large laundry room with a wash basin and second refrigerator adds convenience to this already impressive space. Outside, the expansive deck and fire pit invite you to enjoy evenings under the stars. Additional features like leaf filter gutter guards, a Nema electric outlet for Tesla charging, pull-down stairs from garage to attic, an Aprilaire system, and vinyl replacement windows ensure your home is both comfortable and low maintenance. ***Don't miss our exclusive website for this home, featuring a 3D Matterport tour, Virtual Reality Walkthrough, detailed floor plan, professional photography, aerial drone footage, and a community video. Note: Some photos have been digitally enhanced.*** Come visit 105 Hickory Drive today and see yourself living in this extraordinary home! Close to everything this area has to offer including Marsh Creek Park, Struble Trail, Eagleview Town Center, Amtrak & Septa train station, shopping, and restaurants for your enjoyment.
Location
State PA
County Chester
Area Uwchlan Twp (10333)
Rooms
Other Rooms Living Room, Dining Room, Primary Bedroom, Sitting Room, Bedroom 2, Bedroom 3, Bedroom 4, Kitchen, Family Room, Laundry, Office, Bonus Room, Primary Bathroom, Full Bath, Half Bath
Basement Full
Interior
Hot Water Electric
Heating Heat Pump(s)
Cooling Central A/C
Fireplaces Number 1
Fireplace Y
Heat Source Electric
Exterior
Garage Garage - Side Entry
Garage Spaces 2.0
Utilities Available Cable TV
Waterfront N
Water Access N
Accessibility None
Parking Type Driveway, Attached Garage
Attached Garage 2
Total Parking Spaces 2
Garage Y
Building
Story 2
Foundation Block
Sewer Public Sewer
Water Public
Architectural Style Colonial
Level or Stories 2
Additional Building Above Grade, Below Grade
New Construction N
Schools
School District Downingtown Area
Others
HOA Fee Include Common Area Maintenance,Insurance
Senior Community No
Tax ID 33-04N-0163
Ownership Fee Simple
SqFt Source Assessor
Acceptable Financing Cash, Conventional, FHA, VA
Listing Terms Cash, Conventional, FHA, VA
Financing Cash,Conventional,FHA,VA
Special Listing Condition Standard
Read Less Info
Want to know what your home might be worth? Contact us for a FREE valuation!

Our team is ready to help you sell your home for the highest possible price ASAP

Bought with Jui Bhangaonkar • Keller Williams Real Estate -Exton

"My job is to find and attract mastery-based agents to the office, protect the culture, and make sure everyone is happy! "






