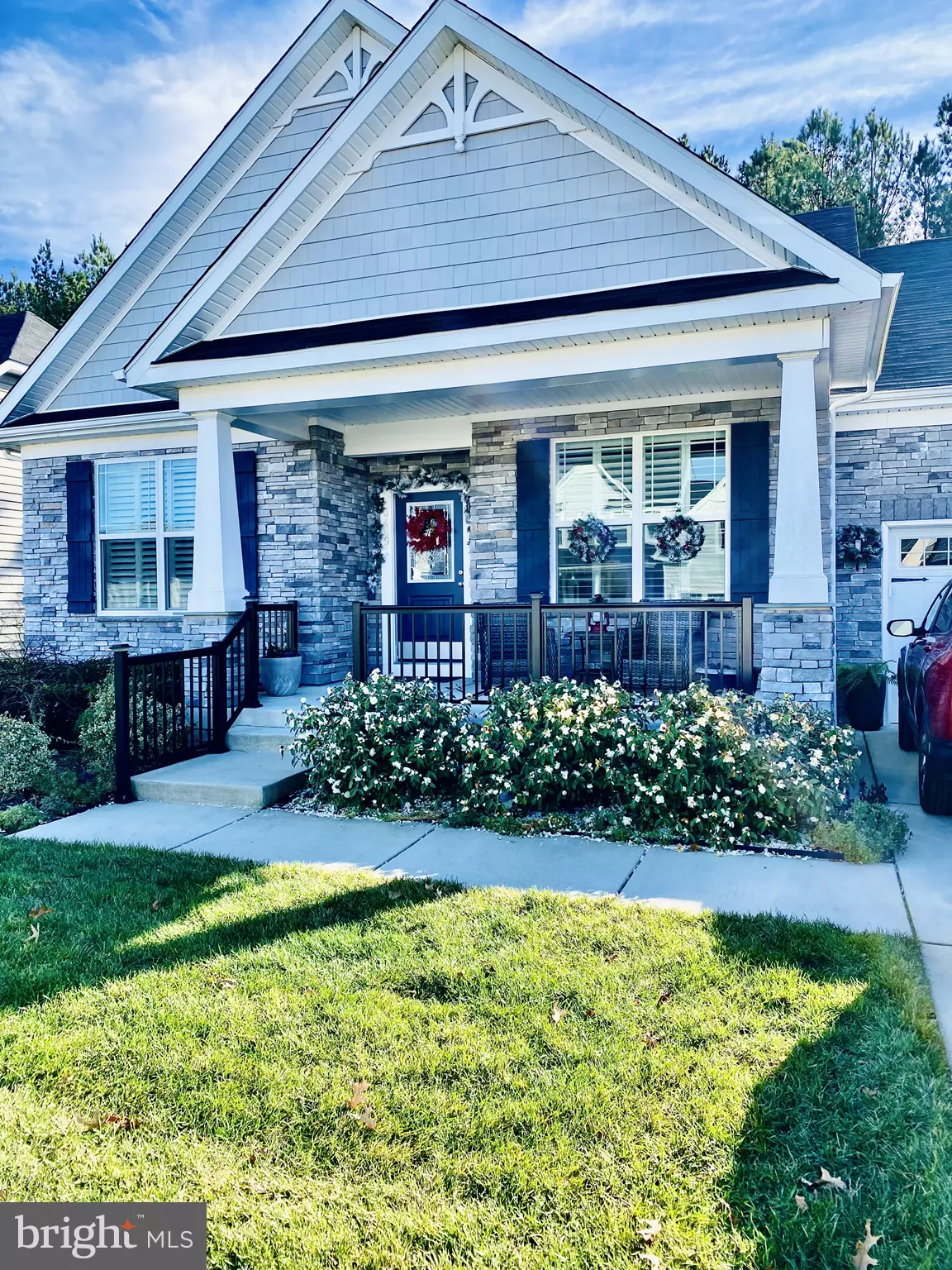$565,000
$575,000
1.7%For more information regarding the value of a property, please contact us for a free consultation.
3 Beds
2 Baths
1,956 SqFt
SOLD DATE : 02/14/2024
Key Details
Sold Price $565,000
Property Type Single Family Home
Sub Type Detached
Listing Status Sold
Purchase Type For Sale
Square Footage 1,956 sqft
Price per Sqft $288
Subdivision Villages At Red Mill Pond
MLS Listing ID DESU2053282
Sold Date 02/14/24
Style Coastal,Contemporary
Bedrooms 3
Full Baths 2
HOA Fees $178/qua
HOA Y/N Y
Abv Grd Liv Area 1,956
Originating Board BRIGHT
Year Built 2018
Annual Tax Amount $1,539
Tax Year 2023
Lot Size 8,276 Sqft
Acres 0.19
Property Description
Don't miss the opportunity to visit this beautiful, like new, home in EXCELLENT condition. This home is located in the amenity rich community of Villages at Red Mill Pond and backs up to the Lewes/Georgetown bike/walking trail. As you walk up to this three bedroom, two bathroom home, you will notice the front porch with upgraded railing and lovely appointed stone front. Walk in the front door and the home has engineered hardwood throughout the living area and plush carpet in the bedrooms. Living room with gas fireplace is open to the dining area and kitchen. Kitchen consists of upgraded stainless steel appliances, including: double gas oven/range, fridge with ice maker, dishwasher and built-in microwave, granite counters, breakfast bar and upgraded cabinets. Enjoy your morning coffee in the added 16x12 four season room. Large main bedroom with gorgeous tiled main bathroom, two additional bedrooms with tiled hall bath. Two car garage and massive, CONDITIONED crawlspace with concrete flooring, humidifier, sump pump and plenty of room for storage. Irrigation with private well. Call to schedule a preview.
Location
State DE
County Sussex
Area Lewes Rehoboth Hundred (31009)
Zoning AR-1
Rooms
Other Rooms Den, Sun/Florida Room
Main Level Bedrooms 3
Interior
Interior Features Ceiling Fan(s), Chair Railings, Combination Kitchen/Dining, Floor Plan - Open, Pantry, Recessed Lighting, Walk-in Closet(s), Window Treatments
Hot Water Electric
Heating Heat Pump - Gas BackUp
Cooling Central A/C
Flooring Carpet, Engineered Wood
Fireplaces Number 1
Fireplaces Type Fireplace - Glass Doors
Equipment Built-In Microwave, Dishwasher, Disposal, Dryer, Oven - Double, Oven/Range - Gas, Stainless Steel Appliances, Washer
Fireplace Y
Appliance Built-In Microwave, Dishwasher, Disposal, Dryer, Oven - Double, Oven/Range - Gas, Stainless Steel Appliances, Washer
Heat Source Electric, Propane - Metered
Exterior
Exterior Feature Deck(s), Porch(es)
Garage Garage - Front Entry, Garage Door Opener
Garage Spaces 6.0
Amenities Available Bike Trail, Club House, Fitness Center, Pier/Dock, Pool - Outdoor, Tennis Courts, Water/Lake Privileges
Water Access N
Roof Type Architectural Shingle
Accessibility None
Porch Deck(s), Porch(es)
Attached Garage 2
Total Parking Spaces 6
Garage Y
Building
Lot Description Backs to Trees, Landscaping
Story 1
Foundation Block, Crawl Space
Sewer Public Sewer
Water Public
Architectural Style Coastal, Contemporary
Level or Stories 1
Additional Building Above Grade, Below Grade
New Construction N
Schools
School District Cape Henlopen
Others
HOA Fee Include Common Area Maintenance,Lawn Maintenance,Pier/Dock Maintenance,Pool(s),Recreation Facility,Road Maintenance,Snow Removal,Trash
Senior Community No
Tax ID 334-04.00-106.00
Ownership Fee Simple
SqFt Source Estimated
Special Listing Condition Standard
Read Less Info
Want to know what your home might be worth? Contact us for a FREE valuation!

Our team is ready to help you sell your home for the highest possible price ASAP

Bought with Francine Balinskas • Active Adults Realty

"My job is to find and attract mastery-based agents to the office, protect the culture, and make sure everyone is happy! "






