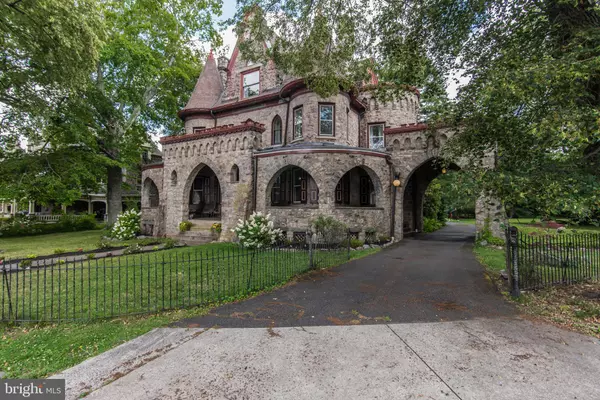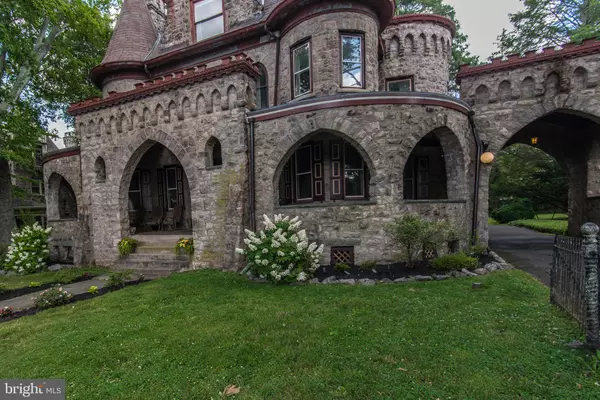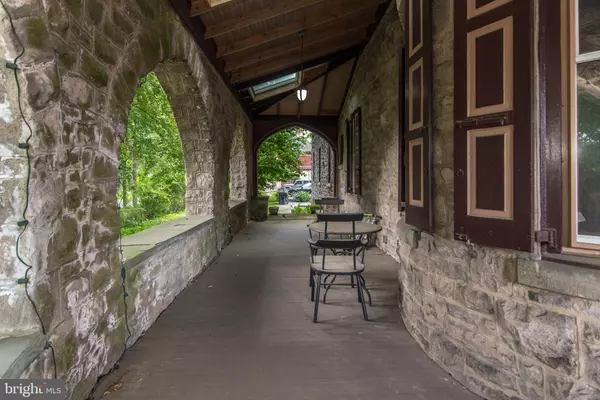$1,000,000
$1,150,000
13.0%For more information regarding the value of a property, please contact us for a free consultation.
6 Beds
4 Baths
7,102 SqFt
SOLD DATE : 02/15/2024
Key Details
Sold Price $1,000,000
Property Type Single Family Home
Sub Type Detached
Listing Status Sold
Purchase Type For Sale
Square Footage 7,102 sqft
Price per Sqft $140
Subdivision Ambler
MLS Listing ID PAMC2072302
Sold Date 02/15/24
Style Victorian
Bedrooms 6
Full Baths 4
HOA Y/N N
Abv Grd Liv Area 7,102
Originating Board BRIGHT
Year Built 1893
Annual Tax Amount $18,019
Tax Year 2023
Lot Size 0.834 Acres
Acres 0.83
Lot Dimensions 81.00 x 0.00
Property Description
Welcome to 8 Lindenwold Terrace, also known as "Linden Gate," A stunning family home located in the highly desirable Upper Dublin School District. This meticulously renovated property seamlessly combines modern conveniences with original details. With six spacious bedrooms, four full bathrooms, a separate office, and multiple functional living spaces. Originally designed by locally renowned architect Milton Bean in the late 1800s, this residence was one of the prestigious executive mansions commissioned by Richard Mattison. Steeped in history, it served as a cherished wedding gift to one of Mattison's sons. The grandeur of the home is evident from the moment you approach the double doors, adorned with original stained glass displaying the house number. The 11" ceilings, intricate wainscoting, pocket doors, deep window sills, and three original tiled fireplaces, crystal chandeliers and gilded mirrors add a touch of opulence to the ambiance. The dining room, complete with a massive chandelier and matching wall sconces, comfortably accommodates up to twelve guests, making it ideal for hosting elegant dinners. The gourmet kitchen is a chef's delight, boasting high-end stainless steel appliances, custom cabinetry, and elegant granite countertops. The spacious layout provides ample room for meal preparation and culinary adventures. Adjacent to the kitchen is a charming breakfast nook where you can enjoy casual meals while soaking in natural light. The second floor is home to a private office and four bedrooms, including the luxurious primary suite. Boasts a spacious bedroom, a dressing room with multiple closets and a marble make-up vanity, and a stunning ensuite bathroom. Pamper yourself in the opulent bath, featuring heated floors, a large glass shower with body sprays, and a separate clawfoot tub. On the third floor, you will find two additional bedrooms, a bathroom, and an incredible family room with a cathedral ceiling and a wet bar. This versatile space is perfect for relaxing or entertaining, offering endless possibilities for creating cherished memories. Notably, a small door inside the family room conceals a small hidden room, providing a magical and exciting space for a child to play and let their imagination soar. Step outside onto the captivating wrap-around covered porch, enveloping you in its charm and offering a serene space to unwind while reveling in the meticulously landscaped surroundings. Immerse yourself in the beauty of the expansive backyard, which presents boundless opportunities for outdoor activities and gardening, allowing you to fashion your very own personal sanctuary. A special touch awaits the little ones with a thoughtfully designed custom playground set, providing a joyful haven where children can indulge in play and exploration. This remarkable property also features a sizable carriage house, originally intended to accommodate horses and carriages, but now serving as a versatile space that can be utilized as a garage or for storage. Situated on a corner lot spanning just under an acre, this residence offers an abundance of space and seclusion. The allure is further enhanced by an elegant arched porte cochere and a driveway that gracefully wraps around, adding to the overall appeal and functionality of the property.
This home also provides modern comforts and recent upgrades, including central air-conditioning with two units, a Weil-McLain boiler, and a large water heater. This home's location is truly exceptional. Within walking distance, a vibrant and charming community with a variety of shops, restaurants. For commuters, just minutes from train stations, Route 309, and the PA Turnpike, ensuring easy access to surrounding areas and effortless commuting. Located in a sought-after neighborhood. Don't miss the opportunity to own a piece of history while enjoying modern living, experience the timeless elegance, thoughtful updates, and convenient location of 8 Lindenwold Terrace.
Location
State PA
County Montgomery
Area Upper Dublin Twp (10654)
Zoning RESIDENDIAL
Rooms
Basement Unfinished
Main Level Bedrooms 6
Interior
Hot Water Natural Gas
Heating Hot Water
Cooling Central A/C
Fireplaces Number 3
Fireplace Y
Heat Source Natural Gas
Exterior
Exterior Feature Patio(s), Porch(es), Wrap Around
Fence Wrought Iron
Water Access N
Accessibility None
Porch Patio(s), Porch(es), Wrap Around
Garage N
Building
Story 3
Foundation Stone
Sewer Public Sewer
Water Public
Architectural Style Victorian
Level or Stories 3
Additional Building Above Grade, Below Grade
New Construction N
Schools
Elementary Schools Fort Washington
Middle Schools Sandy Run
High Schools Upper Dublin
School District Upper Dublin
Others
Senior Community No
Tax ID 54-00-10741-005
Ownership Fee Simple
SqFt Source Assessor
Acceptable Financing Cash, Conventional
Listing Terms Cash, Conventional
Financing Cash,Conventional
Special Listing Condition Standard
Read Less Info
Want to know what your home might be worth? Contact us for a FREE valuation!

Our team is ready to help you sell your home for the highest possible price ASAP

Bought with Don Rowley • Coldwell Banker Hearthside Realtors

"My job is to find and attract mastery-based agents to the office, protect the culture, and make sure everyone is happy! "






