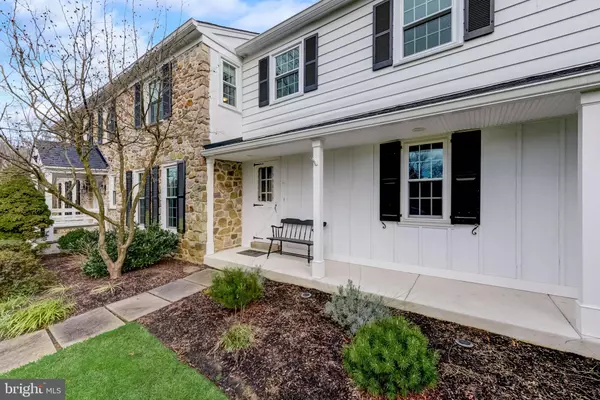$1,230,000
$1,015,000
21.2%For more information regarding the value of a property, please contact us for a free consultation.
6 Beds
4 Baths
3,568 SqFt
SOLD DATE : 02/20/2024
Key Details
Sold Price $1,230,000
Property Type Single Family Home
Sub Type Detached
Listing Status Sold
Purchase Type For Sale
Square Footage 3,568 sqft
Price per Sqft $344
Subdivision None Available
MLS Listing ID PACT2057984
Sold Date 02/20/24
Style Colonial
Bedrooms 6
Full Baths 3
Half Baths 1
HOA Y/N N
Abv Grd Liv Area 3,568
Originating Board BRIGHT
Year Built 1960
Annual Tax Amount $12,067
Tax Year 2023
Lot Size 1.000 Acres
Acres 1.0
Lot Dimensions 0.00 x 0.00
Property Description
Have you been looking for that perfect place to call home in the Tredyffrin-Easttown School District?
Welcome to 1058 Tenby Road, a traditional colonial that exudes curb appeal with its wide front lawn and classic stone front facade. Sited on a flat one acre lot, on a very quiet street in Easttown Township, this is the ideal place to call home. Six bedrooms, three and one-half baths and 3,568 square feet of living space provide the large palette for you to create your dream home.
The first floor includes a front to back living room with wood fireplace, dining room, paneled study, central kitchen with island, large family room with gas fireplace, three-season room, mudroom, and laundry. The second floor includes a primary bedroom/bath, three additional bedrooms and hall bath above the main house. A two bedroom one bath addition above the attached garage provides sought after lifestyle flexibility; an in-law suite, home offices, or additional family bedrooms. The possibilities are endless. There is also a partially finished basement and lots of lower level and attic storage.
Outside of the family room, you’ll find a beautiful large brick patio, with hip wall and lighting that allows for simple relaxation or larger entertaining.
Living at 1058 Tenby Road will be more than residing in a house. It’s about creating a lifetime of memories in a home that will grow with you and a community that feels like family. 1058 Tenby is ready for its next story. Will you be in it?
Location
State PA
County Chester
Area Easttown Twp (10355)
Zoning RESIDENTIAL
Rooms
Other Rooms Living Room, Dining Room, Kitchen, Family Room, Basement, Library, Laundry, Mud Room, Half Bath
Basement Combination, Partial, Partially Finished
Interior
Interior Features Additional Stairway, Attic, Attic/House Fan, Bar, Built-Ins, Cedar Closet(s), Ceiling Fan(s), Dining Area, Exposed Beams, Family Room Off Kitchen, Formal/Separate Dining Room, Kitchen - Island, Walk-in Closet(s), Tub Shower, Stall Shower, Wood Floors
Hot Water Tankless
Heating Hot Water
Cooling Central A/C
Flooring Carpet, Hardwood, Wood, Tile/Brick
Fireplaces Number 2
Fireplaces Type Brick, Gas/Propane
Furnishings No
Fireplace Y
Window Features Replacement
Heat Source Oil
Laundry Main Floor
Exterior
Exterior Feature Brick, Porch(es), Terrace
Garage Garage - Side Entry
Garage Spaces 2.0
Waterfront N
Water Access N
Roof Type Asphalt
Accessibility None
Porch Brick, Porch(es), Terrace
Parking Type Attached Garage, Driveway, On Street
Attached Garage 2
Total Parking Spaces 2
Garage Y
Building
Story 3
Foundation Block
Sewer Public Sewer
Water Public
Architectural Style Colonial
Level or Stories 3
Additional Building Above Grade, Below Grade
New Construction N
Schools
Elementary Schools Beaumont
Middle Schools Tredyffrin-Easttown
High Schools Conestoga Senior
School District Tredyffrin-Easttown
Others
Senior Community No
Tax ID 55-04 -0124.1700
Ownership Fee Simple
SqFt Source Assessor
Acceptable Financing Cash, Conventional
Listing Terms Cash, Conventional
Financing Cash,Conventional
Special Listing Condition Standard
Read Less Info
Want to know what your home might be worth? Contact us for a FREE valuation!

Our team is ready to help you sell your home for the highest possible price ASAP

Bought with Robin Elliott • BHHS Fox & Roach-Rosemont

"My job is to find and attract mastery-based agents to the office, protect the culture, and make sure everyone is happy! "






