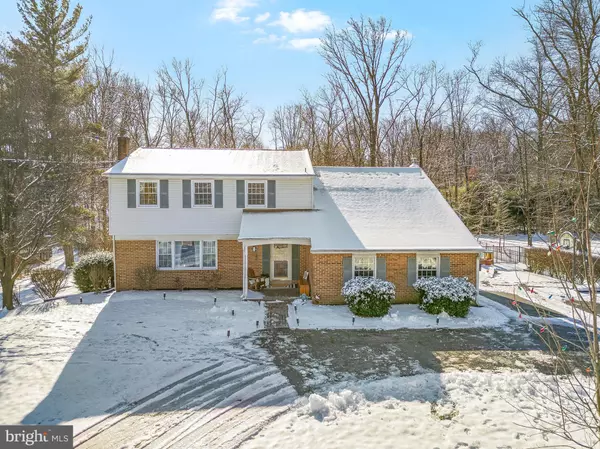$700,000
$700,000
For more information regarding the value of a property, please contact us for a free consultation.
5 Beds
3 Baths
2,939 SqFt
SOLD DATE : 02/20/2024
Key Details
Sold Price $700,000
Property Type Single Family Home
Sub Type Detached
Listing Status Sold
Purchase Type For Sale
Square Footage 2,939 sqft
Price per Sqft $238
Subdivision Caseyview
MLS Listing ID PABU2063340
Sold Date 02/20/24
Style Colonial
Bedrooms 5
Full Baths 2
Half Baths 1
HOA Y/N N
Abv Grd Liv Area 2,331
Originating Board BRIGHT
Year Built 1970
Annual Tax Amount $5,968
Tax Year 2022
Lot Dimensions 100.00 x
Property Description
**Offer Deadline** Please submit all offers January 22nd 5pm. Thank you!
Welcome to your dream home! This amazing 5-bedroom, 2.5-bathroom residence is the epitome of modern luxury and comfort. Nestled in a desirable neighborhood, this home offers a perfect blend of elegance and functionality.
As you step through the front door, you'll be greeted by a spacious and inviting foyer and adjoining living area, adorned with tasteful finishes and abundant natural light.
The spacious kitchen is a ideal for entertaining, featuring a large pantry, and lots of counter space, Enjoy family meals in the adjacent dining area or step outside to the deck for al fresco dining.
Enjoy spending time in the cozy Family Room with built ins and gas fireplace. Perfect for those chilly evenings!
Venture upstairs to discover five generously sized bedrooms, each providing a retreat-like atmosphere. The primary suite is a true oasis, boasting a private en-suite bathroom and plenty of closet space. You will be impressed by the over sized newly remodeled hall bathroom, it showcases contemporary design and top-of-the-line fixtures!
But the luxury doesn't end there – this home offers a finished basement, perfect for a home office, gym, or additional entertainment space. Imagine hosting movie nights or game days in this versatile area.
One of the highlights of this property is the brand-new pool in the backyard. Dive into relaxation and enjoy the warm sun on the poolside deck. This outdoor haven is perfect for entertaining friends and family, creating lasting memories under the sun.
Conveniently located near schools, parks, and shopping, this property offers not just a home but a lifestyle. Don't miss the opportunity to make this your forever home – schedule a showing today and experience the unparalleled charm of this stunning home!
Location
State PA
County Bucks
Area Northampton Twp (10131)
Zoning R2
Rooms
Basement Partially Finished, Sump Pump
Interior
Interior Features Attic, Built-Ins, Carpet, Chair Railings, Curved Staircase, Dining Area, Family Room Off Kitchen, Formal/Separate Dining Room, Kitchen - Eat-In, Laundry Chute, Pantry, Stall Shower, Tub Shower, Water Treat System, Window Treatments, Wood Floors, Breakfast Area, Ceiling Fan(s), Central Vacuum, Recessed Lighting
Hot Water Oil
Cooling Central A/C
Flooring Solid Hardwood, Tile/Brick, Carpet
Fireplaces Number 1
Fireplaces Type Gas/Propane
Equipment Dishwasher, Disposal, Dryer - Electric, Icemaker, Oven - Single, Refrigerator, Washer, Water Conditioner - Owned, Water Heater
Fireplace Y
Appliance Dishwasher, Disposal, Dryer - Electric, Icemaker, Oven - Single, Refrigerator, Washer, Water Conditioner - Owned, Water Heater
Heat Source Oil
Laundry Main Floor
Exterior
Exterior Feature Deck(s)
Parking Features Additional Storage Area, Garage - Side Entry, Garage Door Opener
Garage Spaces 8.0
Fence Aluminum
Pool In Ground, Heated
Water Access Y
View Creek/Stream, Trees/Woods
Accessibility None
Porch Deck(s)
Attached Garage 2
Total Parking Spaces 8
Garage Y
Building
Story 3
Foundation Crawl Space, Concrete Perimeter
Sewer Public Sewer
Water Well
Architectural Style Colonial
Level or Stories 3
Additional Building Above Grade, Below Grade
New Construction N
Schools
Elementary Schools Churchville
Middle Schools Holland
High Schools Council Rock High School South
School District Council Rock
Others
Pets Allowed N
Senior Community No
Tax ID 31-042-054
Ownership Fee Simple
SqFt Source Assessor
Acceptable Financing Cash, Conventional
Horse Property N
Listing Terms Cash, Conventional
Financing Cash,Conventional
Special Listing Condition Standard
Read Less Info
Want to know what your home might be worth? Contact us for a FREE valuation!

Our team is ready to help you sell your home for the highest possible price ASAP

Bought with William Murphy • Homestarr Realty

"My job is to find and attract mastery-based agents to the office, protect the culture, and make sure everyone is happy! "






