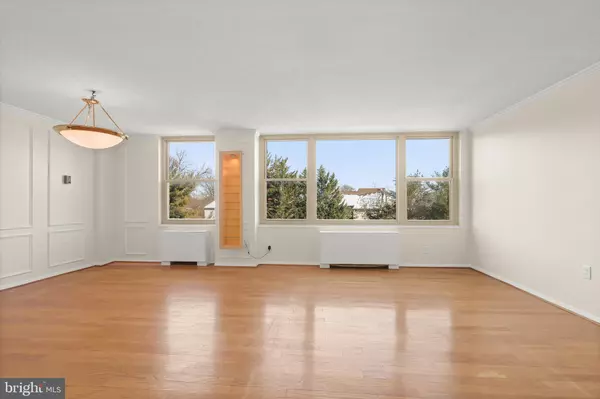$140,000
$145,900
4.0%For more information regarding the value of a property, please contact us for a free consultation.
1 Bed
1 Bath
909 SqFt
SOLD DATE : 02/12/2024
Key Details
Sold Price $140,000
Property Type Condo
Sub Type Condo/Co-op
Listing Status Sold
Purchase Type For Sale
Square Footage 909 sqft
Price per Sqft $154
Subdivision Roland Park
MLS Listing ID MDBA2111430
Sold Date 02/12/24
Style Traditional
Bedrooms 1
Full Baths 1
Condo Fees $541/mo
HOA Y/N N
Abv Grd Liv Area 909
Originating Board BRIGHT
Year Built 1965
Annual Tax Amount $2,099
Tax Year 2023
Property Description
Welcome home to this one bedroom, one bathroom condo located on the third floor at 4401 Roland Avenue! Freshly painted with a modern neutral color theme, gleaming hardwood floors and sun filled windows throughout. Enter into the secure building lobby with an attended desk, and convenient elevators take you up. The foyer includes a walk-in closet, and the open concept living and dining rooms offer plenty of space. The kitchen features a pantry, ample counter space and gas cooking. Bedroom has a walk-in closet. Enjoy the outdoor community pool and this fantastic location. Some images have been virtually staged.
Location
State MD
County Baltimore City
Zoning R-6
Rooms
Other Rooms Living Room, Dining Room, Kitchen, Foyer, Bedroom 1
Main Level Bedrooms 1
Interior
Interior Features Crown Moldings, Dining Area, Entry Level Bedroom, Flat, Pantry, Tub Shower, Wainscotting, Walk-in Closet(s), Wood Floors
Hot Water Other
Heating Forced Air
Cooling Central A/C
Flooring Ceramic Tile, Hardwood
Equipment Dishwasher, Disposal, Oven/Range - Gas, Range Hood, Refrigerator
Fireplace N
Window Features Double Hung,Double Pane,Insulated,Screens
Appliance Dishwasher, Disposal, Oven/Range - Gas, Range Hood, Refrigerator
Heat Source Natural Gas
Laundry Common, Shared
Exterior
Amenities Available Common Grounds, Elevator, Pool - Outdoor, Security
Water Access N
Accessibility 32\"+ wide Doors, 36\"+ wide Halls, 2+ Access Exits, Elevator, Level Entry - Main, Other
Garage N
Building
Story 1
Unit Features Mid-Rise 5 - 8 Floors
Sewer Public Sewer
Water Public
Architectural Style Traditional
Level or Stories 1
Additional Building Above Grade, Below Grade
New Construction N
Schools
School District Baltimore City Public Schools
Others
Pets Allowed Y
HOA Fee Include Common Area Maintenance,Ext Bldg Maint,Heat,Lawn Maintenance,Management,Pool(s),Reserve Funds,Road Maintenance,Snow Removal,Trash,Water
Senior Community No
Tax ID 0327134960A163
Ownership Condominium
Security Features Desk in Lobby,Doorman,Exterior Cameras,Fire Detection System,Main Entrance Lock
Special Listing Condition Standard
Pets Allowed Case by Case Basis
Read Less Info
Want to know what your home might be worth? Contact us for a FREE valuation!

Our team is ready to help you sell your home for the highest possible price ASAP

Bought with Robert J Chew • Berkshire Hathaway HomeServices PenFed Realty
"My job is to find and attract mastery-based agents to the office, protect the culture, and make sure everyone is happy! "






