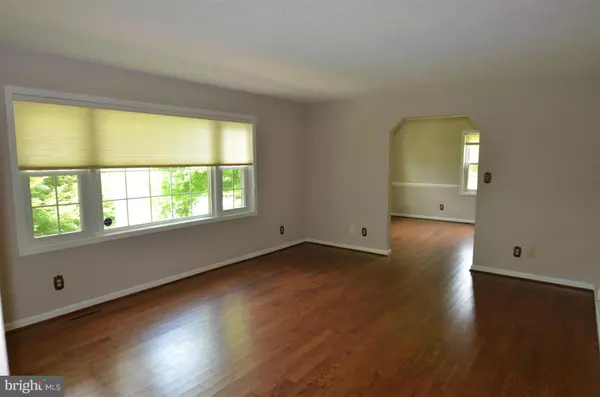$285,000
$275,000
3.6%For more information regarding the value of a property, please contact us for a free consultation.
4 Beds
3 Baths
2,320 SqFt
SOLD DATE : 07/22/2016
Key Details
Sold Price $285,000
Property Type Single Family Home
Sub Type Detached
Listing Status Sold
Purchase Type For Sale
Square Footage 2,320 sqft
Price per Sqft $122
Subdivision Marshall Estates
MLS Listing ID 1000765219
Sold Date 07/22/16
Style Split Foyer
Bedrooms 4
Full Baths 3
HOA Y/N N
Abv Grd Liv Area 1,740
Originating Board MRIS
Year Built 1978
Annual Tax Amount $2,999
Tax Year 2015
Lot Size 1.024 Acres
Acres 1.02
Property Description
Great single family home on an acre of land, home is very spacious and has 4 bedrooms, and 3 full baths, 2 of the bedrooms are master's with own bath. Open kitchen eat in kitchen as well a separate dining room, 2 cozy fireplaces, hardwood floors, great yard space for entertaining & BBQ's. Home has walk out lower level w/rec rm w/2nd fireplace and wet bar. No HOA, and is close to commuter routes.
Location
State VA
County Stafford
Zoning A2
Rooms
Other Rooms Living Room, Dining Room, Primary Bedroom, Bedroom 3, Bedroom 4, Kitchen, Game Room, Family Room, Foyer
Basement Connecting Stairway, Front Entrance, Outside Entrance, Side Entrance, Daylight, Full, Full
Main Level Bedrooms 3
Interior
Interior Features Family Room Off Kitchen, Dining Area, Kitchen - Eat-In, Primary Bath(s), Wood Floors, Floor Plan - Open
Hot Water Electric
Heating Heat Pump(s)
Cooling Central A/C
Fireplaces Number 2
Fireplaces Type Mantel(s)
Equipment Washer/Dryer Hookups Only, Cooktop, Dishwasher, Oven - Wall, Disposal
Fireplace Y
Appliance Washer/Dryer Hookups Only, Cooktop, Dishwasher, Oven - Wall, Disposal
Heat Source Electric
Exterior
Exterior Feature Deck(s)
Garage Spaces 2.0
Waterfront N
Water Access N
Accessibility None
Porch Deck(s)
Parking Type Off Street, Attached Garage
Attached Garage 2
Total Parking Spaces 2
Garage Y
Private Pool N
Building
Lot Description Cleared
Story 2
Sewer Septic Exists
Water Well
Architectural Style Split Foyer
Level or Stories 2
Additional Building Above Grade, Below Grade
Structure Type Dry Wall
New Construction N
Schools
Elementary Schools Winding Creek
Middle Schools Rodney Thompson
High Schools Colonial Forge
School District Stafford County Public Schools
Others
Senior Community No
Tax ID 29-B- - -5
Ownership Fee Simple
Special Listing Condition REO (Real Estate Owned)
Read Less Info
Want to know what your home might be worth? Contact us for a FREE valuation!

Our team is ready to help you sell your home for the highest possible price ASAP

Bought with Jorge H Rivera • Samson Properties

"My job is to find and attract mastery-based agents to the office, protect the culture, and make sure everyone is happy! "






