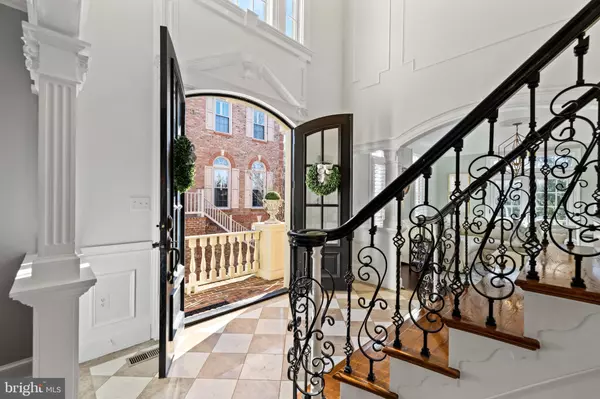$975,000
$975,000
For more information regarding the value of a property, please contact us for a free consultation.
4 Beds
4 Baths
3,700 SqFt
SOLD DATE : 02/26/2024
Key Details
Sold Price $975,000
Property Type Townhouse
Sub Type End of Row/Townhouse
Listing Status Sold
Purchase Type For Sale
Square Footage 3,700 sqft
Price per Sqft $263
Subdivision Decoverly Adventure
MLS Listing ID MDMC2116226
Sold Date 02/26/24
Style Traditional
Bedrooms 4
Full Baths 3
Half Baths 1
HOA Fees $150/mo
HOA Y/N Y
Abv Grd Liv Area 3,300
Originating Board BRIGHT
Year Built 1989
Annual Tax Amount $8,754
Tax Year 2023
Lot Size 3,230 Sqft
Acres 0.07
Property Description
Luxury meets lifestyle with every sophisticated detail tailored to your desires. Clocking in at 3,700 finished sq. Ft, this 3-level, four-bedroom End Unit townhome in the rarely available Decoverly Adventure community lives like a faultlessly crafted single-family home with the finest appointments. The Mahogany Mediterranean style entry on the main floor greets you with an unparalleled curated interior with 9 ft ceilings and appointed with stunning millwork, hardwood floors and marble. The main floor has an effortless flow from room to room with formal and informal space filled with natural light. The heart of this stately home is anchored with a beautifully updated kitchen that will bring joy to any Home Chefs. This level is finished off with a light-filled sitting area and entertainment space in the kitchen area with easy access to a new and sprawling Trex deck for shared cocktails and laughs. Head upstairs to a primary bedroom suite with an interior Juliet balcony overlooking the foyer. The owner’s suite is accompanied by a cavernous walk-in closet with a state-of-the-art, En-suite bathroom. This level is finished off with two generously sized bedrooms and an impeccably updated full bathroom. The above grade lower level with its dedicated entrance, sets this distinguished home apart from others with its “spare no expense” redeveloped space. This second main owner's suite or guest suite is a retreat on its own with a Turkish-lux spa with steam and jetted/rainfall shower with bespoke tile work. The bedroom has ample closet space and a walkout to a transformational English garden with new brick paving, new fencing for perfect privacy. This majestic 400 sq ft of solitude is anchored by a kitchenette/wet bar and an inviting gas fireplace, surround sound for movie and game night. The main living space accesses a two-car garage with great storage space and tankless water heater. This highly sought community has many amenities including a neighborhood pool, tennis-pickleball facility and dog park with close walking proximity to Downtown Crown, RIO, and an excellent commuter location minutes from I-270, Shady Grove Metro and the Intercounty Connector. All offers due by 5 pm Monday, 1/22.
Location
State MD
County Montgomery
Zoning R60
Rooms
Other Rooms Living Room, Dining Room, Primary Bedroom, Bedroom 2, Bedroom 3, Bedroom 4, Kitchen, Family Room, Foyer, Laundry, Bathroom 2, Bathroom 3, Primary Bathroom
Interior
Interior Features Breakfast Area, Built-Ins, Chair Railings, Crown Moldings, Entry Level Bedroom, Family Room Off Kitchen, Floor Plan - Traditional, Formal/Separate Dining Room, Kitchen - Eat-In, Kitchen - Gourmet, Kitchen - Table Space, Primary Bath(s), Soaking Tub, Stall Shower, Tub Shower, Upgraded Countertops, Walk-in Closet(s), Wet/Dry Bar, Wood Floors
Hot Water Natural Gas, Tankless
Heating Forced Air
Cooling Central A/C
Flooring Hardwood, Marble, Stone
Fireplaces Number 2
Equipment Refrigerator, Oven/Range - Gas, Range Hood, Oven - Wall, Built-In Microwave, Dishwasher, Disposal, Washer, Dryer
Fireplace Y
Appliance Refrigerator, Oven/Range - Gas, Range Hood, Oven - Wall, Built-In Microwave, Dishwasher, Disposal, Washer, Dryer
Heat Source Natural Gas, Electric
Laundry Upper Floor
Exterior
Exterior Feature Balcony, Deck(s), Patio(s)
Garage Garage - Side Entry, Garage Door Opener
Garage Spaces 2.0
Fence Rear
Waterfront N
Water Access N
Roof Type Architectural Shingle,Fiberglass
Accessibility None
Porch Balcony, Deck(s), Patio(s)
Attached Garage 2
Total Parking Spaces 2
Garage Y
Building
Story 3
Foundation Slab
Sewer Public Sewer
Water Public
Architectural Style Traditional
Level or Stories 3
Additional Building Above Grade, Below Grade
New Construction N
Schools
School District Montgomery County Public Schools
Others
Senior Community No
Tax ID 160902792414
Ownership Fee Simple
SqFt Source Assessor
Special Listing Condition Standard
Read Less Info
Want to know what your home might be worth? Contact us for a FREE valuation!

Our team is ready to help you sell your home for the highest possible price ASAP

Bought with Gregory C Hewitt • RLAH @properties

"My job is to find and attract mastery-based agents to the office, protect the culture, and make sure everyone is happy! "






