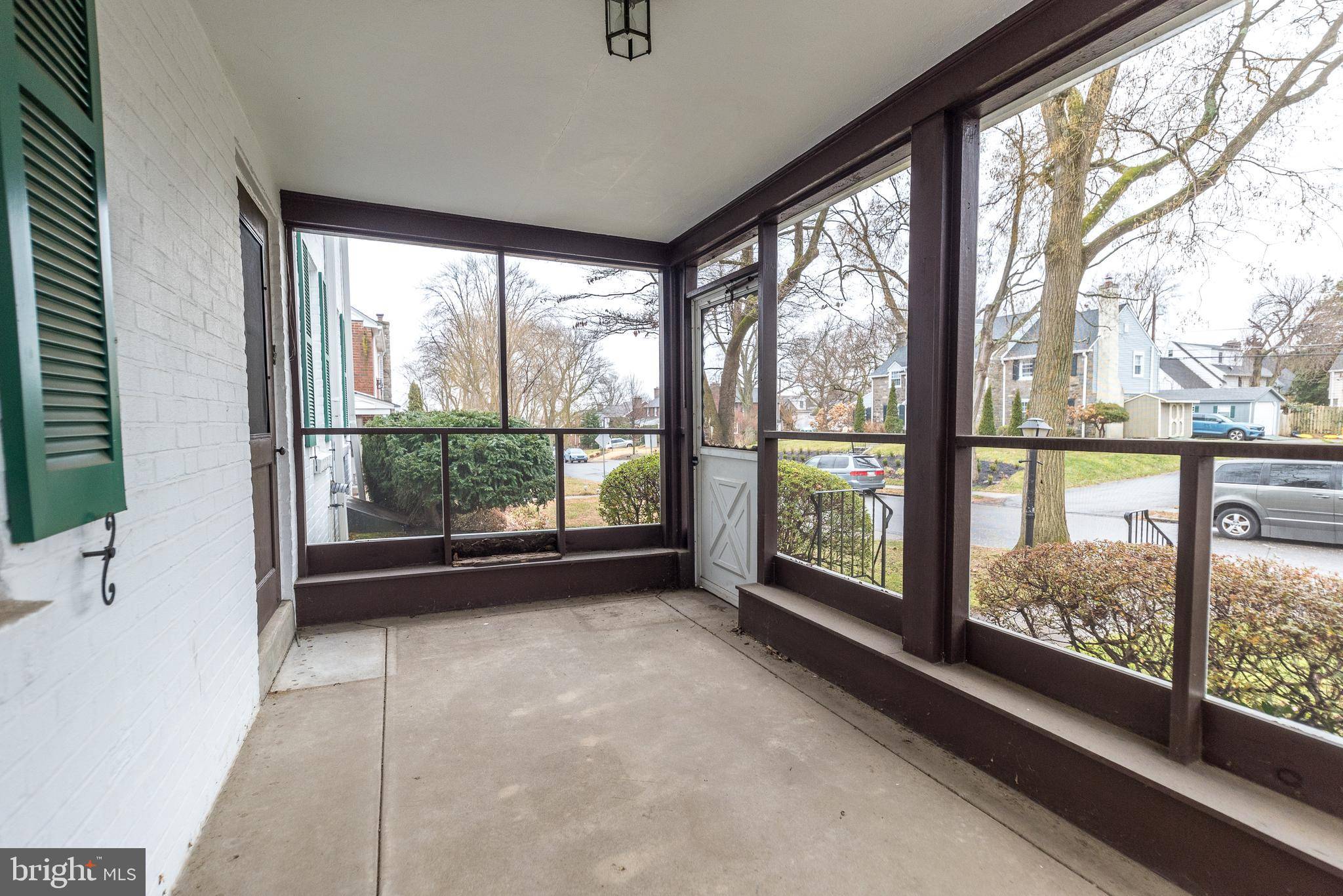Bought with Sara M Stewart • Elfant Wissahickon-Chestnut Hill
$485,000
$474,000
2.3%For more information regarding the value of a property, please contact us for a free consultation.
3 Beds
2 Baths
1,628 SqFt
SOLD DATE : 02/26/2024
Key Details
Sold Price $485,000
Property Type Single Family Home
Sub Type Detached
Listing Status Sold
Purchase Type For Sale
Square Footage 1,628 sqft
Price per Sqft $297
Subdivision Overbrook Hills
MLS Listing ID PAMC2090858
Sold Date 02/26/24
Style Colonial
Bedrooms 3
Full Baths 2
HOA Y/N N
Abv Grd Liv Area 1,628
Year Built 1945
Available Date 2024-01-10
Annual Tax Amount $7,039
Tax Year 2022
Lot Size 5,300 Sqft
Acres 0.12
Lot Dimensions 53.00 x 0.00
Property Sub-Type Detached
Source BRIGHT
Property Description
This Charming, Freshly Painted 3 Bedroom, 2 Bath Traditional Brick Colonial located in the Heart of Historic Wynnewood's Overbrook Hills is ready to make new memories with the turn of a key and a little imagination. This home hallmarks many original features from its' 1945 build, including paneled wood doors with brass hardware, bathrooms with pedestal sinks, recessed etched mirror medicine cabinets, vintage ceramic tiles, original hardwoods throughout , dentil style molding framing the fireplace, and exterior black cast iron shutter dog holders, all adding warmth and character to this charming home.
Located on a Quaint Tall Tree-Line Street, nestled in a Highly Desirable Location, straddling Lower Merion and Haverford Townships, your future home awaits. A 3 Season Screened-In Porch provides front door access and welcomes you into the Spacious Well Lit Living Room with attractive wood burning fireplace and adjacent Dining Room, featuring a vintage Golden Stain Glass Panel, the perfect spot for celebrating a holiday and/or family function. Immediately off the Dining Room is the Kitchen with Vintage Wood Cabinets and Cabinet Pulls. The Kitchen provides access to the backyard with enclosed yard and split-rail fence, driveway, and one car garage. And, there is a bonus all purpose room adjacent to the staircase that could be used as a home office or possibly a first floor bedroom.
The Second Floor offers a Generous Sized Primary Bedroom, 2 Clothing Closets in addition to a Linen Closet and Primary Bathroom. This level of the home continues with 2 more bedrooms and a Full Bath. The attic access is on this level and is partially floored, providing more storage.
With Top Notch Lower Merion Schools and Low Taxes, you will want to reserve your showing today. Your future Main Line Home is a blank canvas, with a neutral tone and waiting for your personal touch; bring your contractor and or designer. This home boasts a partial basement with finishing opportunities for additional living space; it currently provides ample storage space and houses the washer, dryer, and mechanicals.
This Wynnewood property offers a commuter friendly location. With a quick and easy drive to Center City Philadelphia or take advantage of Septa's Regional Wynnewood Station; your future home is conveniently close to commuting Routes 1, 30 and I 76 – Schuylkill Expressway, connecting to Philly and the surrounding suburbs. The Neighboring Community has a very cozy suburban feel with plenty of green space and parks to explore. There is close proximity to Medical Care, Hiking Paths, Kayaking along the Schuylkill, Public Parks with Tot Lots/Tennis Courts, Libraries, Golf Courses, Restaurants and Shopping Centers, including Suburban Square, Cobbs Creek Golf Course, Penn Wynne Library, Wynnewood Valley Park, Whole Foods, Ardmore's Farmer's Market and Lankenau Hospital. ***Open House for Sunday, 1/14/24 is Cancelled***
Location
State PA
County Montgomery
Area Lower Merion Twp (10640)
Zoning RESIDENTIAL
Rooms
Other Rooms Living Room, Dining Room, Bedroom 2, Bedroom 3, Kitchen, Bedroom 1, Office, Screened Porch
Basement Unfinished
Interior
Interior Features Attic, Ceiling Fan(s), Floor Plan - Traditional, Primary Bath(s), Wood Floors, Dining Area
Hot Water Natural Gas
Cooling Central A/C
Flooring Hardwood, Ceramic Tile
Fireplaces Number 1
Fireplaces Type Wood
Equipment Washer, Dryer, Refrigerator
Furnishings No
Fireplace Y
Appliance Washer, Dryer, Refrigerator
Heat Source Natural Gas
Laundry Basement
Exterior
Parking Features Garage - Rear Entry, Garage Door Opener
Garage Spaces 2.0
Fence Split Rail
Utilities Available Cable TV
Water Access N
View Street
Accessibility None
Attached Garage 1
Total Parking Spaces 2
Garage Y
Building
Lot Description Rear Yard
Story 2.5
Foundation Block
Sewer Public Sewer
Water Public
Architectural Style Colonial
Level or Stories 2.5
Additional Building Above Grade, Below Grade
New Construction N
Schools
Elementary Schools Penn Wynne
Middle Schools Bala Cynwyd
High Schools Lower Merion
School District Lower Merion
Others
Pets Allowed Y
Senior Community No
Tax ID 40-00-62160-008
Ownership Fee Simple
SqFt Source Assessor
Acceptable Financing Cash, Conventional
Horse Property N
Listing Terms Cash, Conventional
Financing Cash,Conventional
Special Listing Condition Third Party Approval
Pets Allowed No Pet Restrictions
Read Less Info
Want to know what your home might be worth? Contact us for a FREE valuation!

Our team is ready to help you sell your home for the highest possible price ASAP

"My job is to find and attract mastery-based agents to the office, protect the culture, and make sure everyone is happy! "






