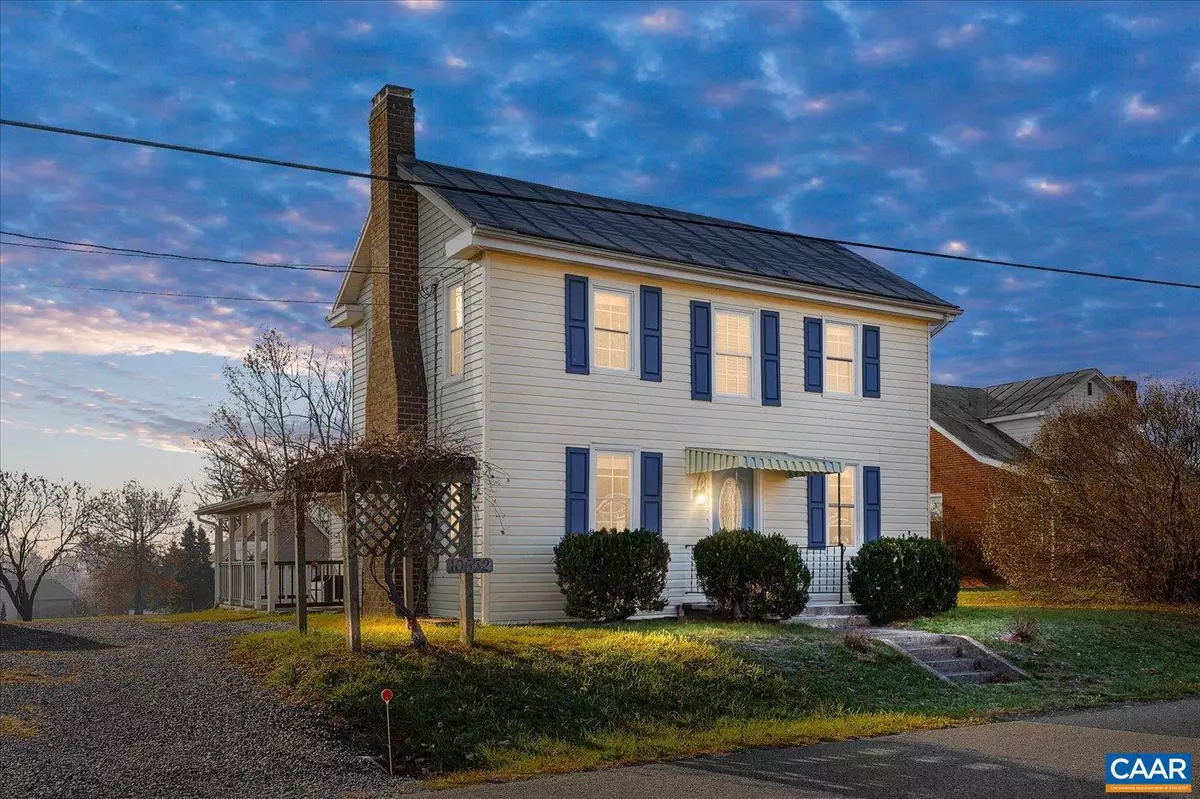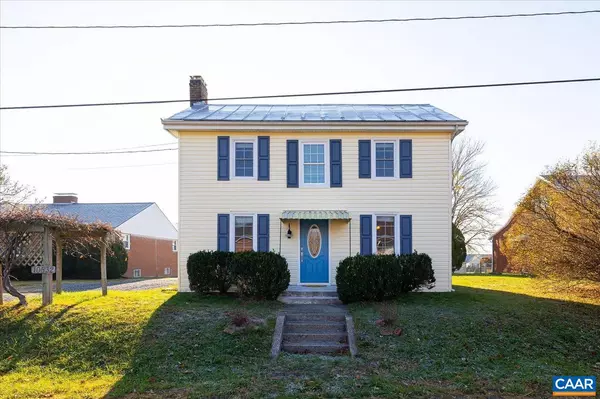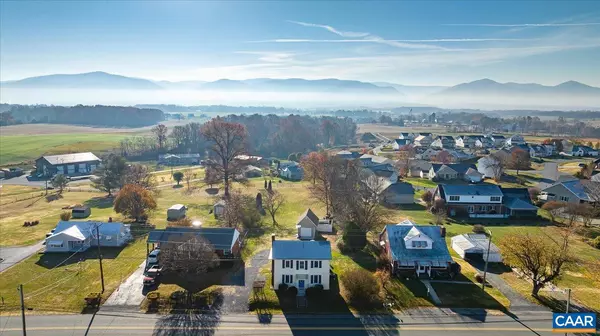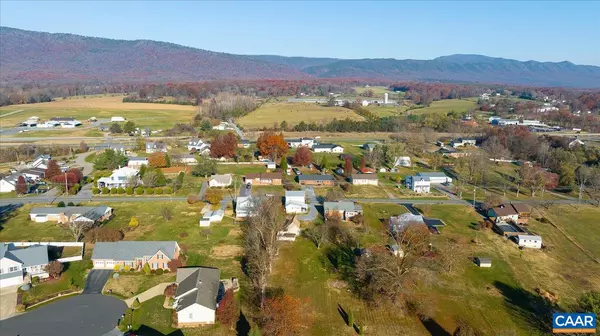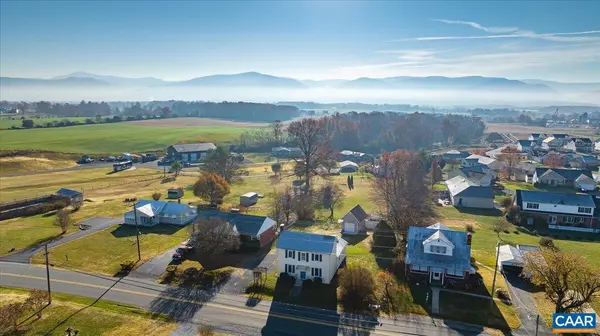$257,500
$250,000
3.0%For more information regarding the value of a property, please contact us for a free consultation.
3 Beds
2 Baths
1,502 SqFt
SOLD DATE : 02/28/2024
Key Details
Sold Price $257,500
Property Type Single Family Home
Sub Type Detached
Listing Status Sold
Purchase Type For Sale
Square Footage 1,502 sqft
Price per Sqft $171
Subdivision Unknown
MLS Listing ID 647569
Sold Date 02/28/24
Style Farmhouse/National Folk
Bedrooms 3
Full Baths 2
HOA Y/N N
Abv Grd Liv Area 1,502
Originating Board CAAR
Year Built 1910
Annual Tax Amount $951
Tax Year 2022
Lot Size 0.560 Acres
Acres 0.56
Property Description
Beautifully renovated and charming farmhouse with a convenient location near Massanutten - perfect for a vacation rental. This home has been substantially renovated in 2020 to include cosmetic items like hardwood flooring, paint, and functional updates like adding a heat pump and new ducting, new windows and doors, insulation and vinyl siding. Even better, a covered side porch and a 1 car garage were also added. The kitchen has undergone a complete renovation with cherry cabinetry, newer appliances, a huge island, granite counters and tile flooring and is open to both the large dining room and living room. Both baths are updated with new vanities, lighting, bath/showers and tile flooring. You'll find this light-filled home has ample storage in large closets and pantry. 5 minutes from the ski slopes of Massanutten and 15 min to Harrisonburg or Skyline Drive, this home enjoys 360 degree mountain views, a large flat yard with a sweet garden spot and ample parking. Enjoy as your primary residence or your own vacation rental that pays for itself!,Cherry Cabinets,Granite Counter,Fireplace in Living Room
Location
State VA
County Rockingham
Area Rockingham Se
Zoning R-2
Rooms
Other Rooms Living Room, Dining Room, Kitchen, Laundry, Full Bath, Additional Bedroom
Main Level Bedrooms 1
Interior
Interior Features Walk-in Closet(s), Breakfast Area, Kitchen - Island, Pantry, Entry Level Bedroom
Heating Central, Forced Air, Heat Pump(s)
Cooling Central A/C, Heat Pump(s)
Flooring Hardwood, Tile/Brick
Fireplaces Number 1
Fireplaces Type Gas/Propane
Equipment Dryer, Washer/Dryer Hookups Only, Washer/Dryer Stacked, Washer, Dishwasher, Oven/Range - Gas, Refrigerator, ENERGY STAR Clothes Washer, Energy Efficient Appliances, ENERGY STAR Dishwasher, ENERGY STAR Refrigerator
Fireplace Y
Window Features Double Hung,Insulated,Low-E,Energy Efficient
Appliance Dryer, Washer/Dryer Hookups Only, Washer/Dryer Stacked, Washer, Dishwasher, Oven/Range - Gas, Refrigerator, ENERGY STAR Clothes Washer, Energy Efficient Appliances, ENERGY STAR Dishwasher, ENERGY STAR Refrigerator
Heat Source Electric
Exterior
Parking Features Other
View Mountain, Other, Panoramic, Garden/Lawn
Roof Type Metal
Accessibility None
Garage Y
Building
Lot Description Landscaping, Sloping, Open
Story 2
Foundation Stone, Crawl Space
Sewer Public Sewer
Water Public
Architectural Style Farmhouse/National Folk
Level or Stories 2
Additional Building Above Grade, Below Grade
Structure Type High
New Construction N
Schools
Middle Schools Elkton
High Schools East Rockingham
School District Rockingham County Public Schools
Others
Ownership Other
Security Features Smoke Detector
Special Listing Condition Standard
Read Less Info
Want to know what your home might be worth? Contact us for a FREE valuation!

Our team is ready to help you sell your home for the highest possible price ASAP

Bought with Default Agent • Default Office

"My job is to find and attract mastery-based agents to the office, protect the culture, and make sure everyone is happy! "

