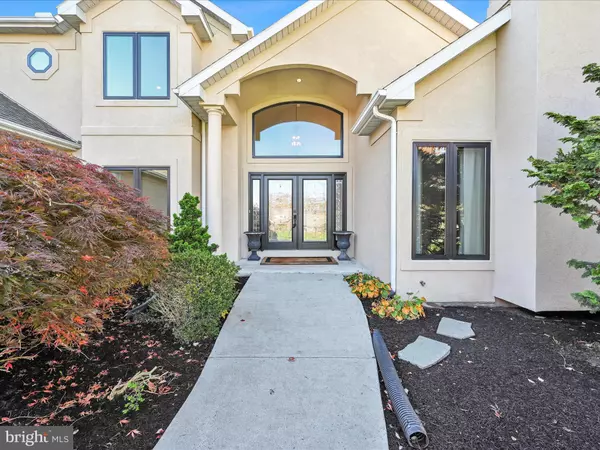$850,000
$899,000
5.5%For more information regarding the value of a property, please contact us for a free consultation.
4 Beds
3 Baths
3,542 SqFt
SOLD DATE : 02/29/2024
Key Details
Sold Price $850,000
Property Type Single Family Home
Sub Type Detached
Listing Status Sold
Purchase Type For Sale
Square Footage 3,542 sqft
Price per Sqft $239
Subdivision The Pines
MLS Listing ID PADA2028474
Sold Date 02/29/24
Style Contemporary,Traditional
Bedrooms 4
Full Baths 2
Half Baths 1
HOA Fees $2/ann
HOA Y/N Y
Abv Grd Liv Area 3,542
Originating Board BRIGHT
Year Built 1995
Annual Tax Amount $7,275
Tax Year 2023
Lot Size 1.450 Acres
Acres 1.45
Property Description
Spectacular! This gorgeous contemporary, four bedroom, two and a half bath home, located in the lovely Pines of Hershey, is sure to impress! Come see for yourself how this home delights from the moment you catch sight of it. Its professionally designed landscaping, streamlined construction, brand new black Anderson windows make this home pop! The corner yard offers room to spread out and enjoy the outdoors, or head out for a walk and enjoy the quaintness of this mature neighborhood that features approximately twenty-nine unique , custom built homes. Entering the leaded glass double front doors you will be welcomed into the bright, warm foyer with tile floors and high ceilings. The home offers the perfect blend of open concept and privacy. The first floor includes a formal dining room with a chandelier and wood floors. A living room with cathedral ceiling and fireplace, and an office with walk-in closet (these two adjacent rooms offer the potential for a first floor bedroom suite) both featuring hardwood floors. Now to the dream kitchen…This stunning, vintage-modern kitchen was recently transformed by DM Stokes has something for everyone! To start, there is an abundance of functional storage, with just the right blend of drawers, cabinets and shelves. The quality will impress with elegant quartz counter tops, tile backsplash, Restoration Hardware fixtures and pulls, gorgeous glass globe pendants by Four Hands, Jenn-Air appliances including a large refrigerator in a free standing 1/4 sawn white oak cabinet, 6 burner pro gas range, convection microwave and oven, warming drawer, wine fridge , and a Vent-A-Hood Magic Lung professional vent. Truly a cooks dream! The sunny breakfast area and family room provide the space you need to relax, kick back and enjoy your family time! The second floor features four spacious bedrooms each with substantial closets. Two full, recently remodeled baths both with heated floors, and a large linen closet. The highlight is this amazing primary suite! You enter into a space that offers so many possibilities ie. a reading area, exercise/yoga room, hobby area or even a work space. The bedroom features large windows, a ceiling fan, wood floors and a large walk-in closet. The impressive en-suite features a luxurious tub, walk in tile shower, quartz vanities and surrounds, custom cabinets, beautiful heated floors and opulent crystal lights. This home is truly special and is ready for the next lucky family to enjoy!
Location
State PA
County Dauphin
Area Conewago Twp (14022)
Zoning RES
Direction North
Rooms
Other Rooms Dining Room, Primary Bedroom, Bedroom 2, Bedroom 3, Bedroom 4, Bedroom 5, Kitchen, Den, Foyer, Laundry, Other
Basement Poured Concrete, Drainage System, Full, Interior Access, Sump Pump
Interior
Interior Features Dining Area, Breakfast Area, Built-Ins, Ceiling Fan(s), Crown Moldings, Family Room Off Kitchen, Floor Plan - Open, Kitchen - Gourmet, Kitchen - Island, Primary Bath(s), Recessed Lighting, Soaking Tub, Stain/Lead Glass, Store/Office, Upgraded Countertops, Walk-in Closet(s), Water Treat System, Wood Floors, Other
Hot Water Electric
Heating Forced Air, Heat Pump(s)
Cooling Ceiling Fan(s), Central A/C
Flooring Carpet, Concrete, Engineered Wood, Hardwood, Heated
Fireplaces Number 2
Fireplaces Type Gas/Propane
Equipment Microwave, Dishwasher, Refrigerator, Washer, Dryer, Commercial Range, Extra Refrigerator/Freezer, Oven - Double, Range Hood, Water Heater
Furnishings No
Fireplace Y
Window Features Casement,Energy Efficient,Insulated,Screens,Low-E
Appliance Microwave, Dishwasher, Refrigerator, Washer, Dryer, Commercial Range, Extra Refrigerator/Freezer, Oven - Double, Range Hood, Water Heater
Heat Source Electric, Propane - Owned
Laundry Has Laundry, Main Floor
Exterior
Exterior Feature Deck(s), Patio(s)
Parking Features Additional Storage Area, Garage - Side Entry, Garage Door Opener, Inside Access, Oversized
Garage Spaces 3.0
Utilities Available Cable TV Available, Phone Available, Propane
Water Access N
View Garden/Lawn
Roof Type Composite
Accessibility None
Porch Deck(s), Patio(s)
Road Frontage Boro/Township, City/County
Attached Garage 3
Total Parking Spaces 3
Garage Y
Building
Lot Description Corner, Front Yard, Level, Landscaping, Rear Yard, Road Frontage, SideYard(s)
Story 2
Foundation Active Radon Mitigation
Sewer Private Sewer
Water Private
Architectural Style Contemporary, Traditional
Level or Stories 2
Additional Building Above Grade
Structure Type Dry Wall,High
New Construction N
Schools
Middle Schools Lower Dauphin
High Schools Lower Dauphin
School District Lower Dauphin
Others
Pets Allowed Y
Senior Community No
Tax ID 22-002-089-000-0000
Ownership Fee Simple
SqFt Source Estimated
Security Features Carbon Monoxide Detector(s),Smoke Detector
Acceptable Financing Conventional, Cash, FHA, VA
Horse Property N
Listing Terms Conventional, Cash, FHA, VA
Financing Conventional,Cash,FHA,VA
Special Listing Condition Standard
Pets Allowed No Pet Restrictions
Read Less Info
Want to know what your home might be worth? Contact us for a FREE valuation!

Our team is ready to help you sell your home for the highest possible price ASAP

Bought with Jeff Peters • RE/MAX Evolved
"My job is to find and attract mastery-based agents to the office, protect the culture, and make sure everyone is happy! "






