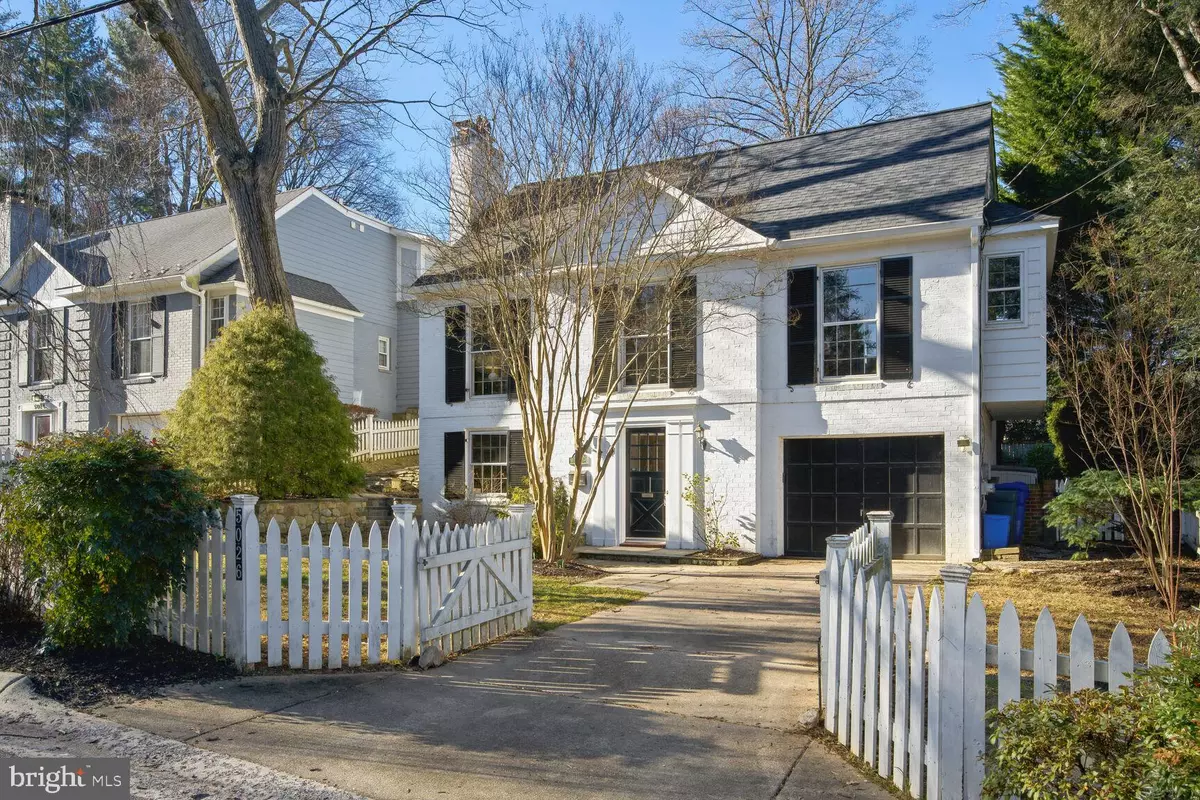$1,407,000
$1,295,000
8.6%For more information regarding the value of a property, please contact us for a free consultation.
4 Beds
4 Baths
2,696 SqFt
SOLD DATE : 02/29/2024
Key Details
Sold Price $1,407,000
Property Type Single Family Home
Sub Type Detached
Listing Status Sold
Purchase Type For Sale
Square Footage 2,696 sqft
Price per Sqft $521
Subdivision Glen Echo Heights
MLS Listing ID MDMC2119552
Sold Date 02/29/24
Style Colonial
Bedrooms 4
Full Baths 3
Half Baths 1
HOA Y/N N
Abv Grd Liv Area 2,376
Originating Board BRIGHT
Year Built 1966
Annual Tax Amount $13,007
Tax Year 2023
Lot Size 6,387 Sqft
Acres 0.15
Property Description
Prepare yourself for a nice surprise. This home is much larger than it appears. It features four seriously spacious bedrooms, two of them with en suite baths. The main level has a large living room with a wood burning fireplace and floor-to-ceiling Georgian windows which flood the space with light. The dining room has french doors opening to a stone patio. It also connects to the large, eat-in kitchen with a gas range and ample storage space. The family room off of the kitchen has a wood-burning stove, patio access and a private deck on the other side. Built-in bookshelves and a large picture window complete the room and make it the perfect gathering spot for your next Superbowl party! Also on this floor is a large bedroom with its own full bath. The upper level has three more bedrooms, a hall bath, and a primary bathroom. All of the rooms have generous closet space, and there is some under-the-eaves storage to be had, as well. The lower level features the main entryway, a bright, carpeted family/library room with more built-in shelves and a second fireplace; a laundry/utility room, a half bath, a storage room, and access to the one-car garage. Outside you'll find mature plantings, a stone patio, pathways and a grassy back yard that's perfect for future croquet tournaments. The roof is two years old, the water heater is 1 year old (a baby!). And there is fresh paint throughout. The house is steps from the Potomac Palisades Conservation Park Trail which leads you past the Waldorf School. Also near is a legendary sledding hill and the Mohican Swim Club (in boundary). The house is located where Wissioming and Waukesha meet, giving it a bit of a cul-de-sac vibe. Wood Acres/Pyle Whitman schools.
Location
State MD
County Montgomery
Zoning R90
Direction East
Rooms
Basement Daylight, Full, Front Entrance, Garage Access
Main Level Bedrooms 1
Interior
Interior Features Ceiling Fan(s), Floor Plan - Traditional, Formal/Separate Dining Room, Kitchen - Eat-In, Kitchen - Table Space, Stove - Wood, Wood Floors
Hot Water Electric
Heating Forced Air
Cooling Central A/C
Flooring Ceramic Tile, Hardwood, Carpet
Fireplaces Number 2
Equipment Built-In Microwave, Dishwasher, Exhaust Fan, Icemaker, Oven/Range - Gas, Refrigerator, Washer, Dryer
Furnishings No
Fireplace Y
Appliance Built-In Microwave, Dishwasher, Exhaust Fan, Icemaker, Oven/Range - Gas, Refrigerator, Washer, Dryer
Heat Source Natural Gas
Laundry Lower Floor
Exterior
Exterior Feature Patio(s), Deck(s)
Garage Inside Access, Garage - Front Entry
Garage Spaces 3.0
Fence Fully
Waterfront N
Water Access N
Roof Type Composite
Accessibility None
Porch Patio(s), Deck(s)
Parking Type Attached Garage, Driveway
Attached Garage 1
Total Parking Spaces 3
Garage Y
Building
Story 3
Foundation Block, Other
Sewer Public Sewer
Water Public
Architectural Style Colonial
Level or Stories 3
Additional Building Above Grade, Below Grade
New Construction N
Schools
Elementary Schools Wood Acres
Middle Schools Pyle
High Schools Walt Whitman
School District Montgomery County Public Schools
Others
Senior Community No
Tax ID 160700508163
Ownership Fee Simple
SqFt Source Assessor
Special Listing Condition Standard
Read Less Info
Want to know what your home might be worth? Contact us for a FREE valuation!

Our team is ready to help you sell your home for the highest possible price ASAP

Bought with Katherine Foster-Bankey • Compass

"My job is to find and attract mastery-based agents to the office, protect the culture, and make sure everyone is happy! "






