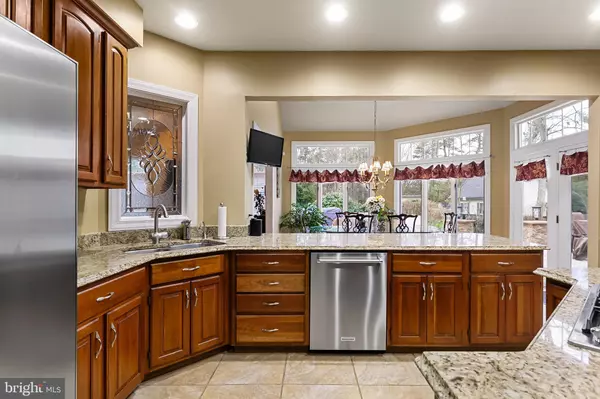$962,500
$975,000
1.3%For more information regarding the value of a property, please contact us for a free consultation.
5 Beds
6 Baths
4,198 SqFt
SOLD DATE : 02/29/2024
Key Details
Sold Price $962,500
Property Type Single Family Home
Sub Type Detached
Listing Status Sold
Purchase Type For Sale
Square Footage 4,198 sqft
Price per Sqft $229
Subdivision Sturbridge Woods
MLS Listing ID NJCD2061004
Sold Date 02/29/24
Style Colonial
Bedrooms 5
Full Baths 4
Half Baths 2
HOA Fees $20/mo
HOA Y/N Y
Abv Grd Liv Area 4,198
Originating Board BRIGHT
Year Built 1989
Annual Tax Amount $23,839
Tax Year 2022
Lot Size 0.840 Acres
Acres 0.84
Lot Dimensions 0.00 x 0.00
Property Description
Welcome to the pinnacle of refined living in this exceptional custom-built colonial, situated on a private 3/4-acre cul-de-sac lot. From the moment you step into the grand foyer, you'll be enveloped in the timeless elegance and thoughtful design that defines this residence. The living room, adorned with a gas fireplace, beckons you to unwind in its warm embrace. The main level, thoughtfully crafted for convenience, features 1 1/2 baths and a main floor bedroom that could easily serve as an in-law suite, offering versatility and comfort for multi-generational living. The family room is a masterpiece with cathedral ceilings and a wood-burning fireplace, the focal point of the room with its floor-to-ceiling stonework. Throughout the home, custom woodwork and moldings and scraped Brazillian Cherry flooring add a touch of sophistication to every corner. The bright and sunny kitchen is a chef's delight, boasting granite countertops, double stainless wall ovens, an island, and a breakfast bar. A huge breakfast room provides the perfect setting for casual dining, while a large dining room is ideal for hosting formal gatherings. Ascend the front or rear staircase to the upper level, where you'll find four generously sized bedrooms and three full baths. The primary bedroom is a luxurious retreat with vaulted ceilings, a huge walk-in closet, and an ensuite bathroom. The second bedroom also enjoys its own private bathroom, adding to the overall comfort of the home. The upper-floor laundry room with a folding station adds practicality to your daily routine. The fully finished basement provides additional space for entertainment or relaxation. A three-car side-entry garage ensures ample parking and storage space. With 2-zone heating and air conditioning, your comfort is assured year-round. This home boasts a brand-new 50-year roof, ensuring durability and peace of mind for years to come. Step into the expansive backyard, which is both large and fenced, offering privacy and security. Beautiful landscaping surrounds an in-ground heated saltwater pool and a tranquil koi pond. An outdoor oasis awaits, complete with a convenient half bath by the pool, a pool house ready for a washer, dryer, and refrigerator and a section with furniture storage and a sink. Travertine tile graces both the front and back of the house, while outside LED lighting, poolside speakers, an outdoor camera, and gutter guards add the finishing touches to this exceptional property. Welcome to your dream home, where luxury and functionality converge in perfect harmony.
Location
State NJ
County Camden
Area Voorhees Twp (20434)
Zoning 100A
Rooms
Other Rooms Living Room, Dining Room, Primary Bedroom, Bedroom 2, Bedroom 3, Bedroom 4, Bedroom 5, Kitchen, Family Room, Other
Basement Fully Finished
Main Level Bedrooms 1
Interior
Interior Features Primary Bath(s), Kitchen - Island, Butlers Pantry, Skylight(s), Ceiling Fan(s), Sprinkler System, Wet/Dry Bar, Intercom, Stall Shower, Dining Area, Double/Dual Staircase
Hot Water Natural Gas
Heating Forced Air, Zoned
Cooling Central A/C
Fireplaces Number 2
Fireplaces Type Gas/Propane
Fireplace Y
Window Features Bay/Bow
Heat Source Natural Gas
Laundry Upper Floor
Exterior
Exterior Feature Deck(s)
Parking Features Garage - Side Entry
Garage Spaces 3.0
Pool In Ground, Saltwater, Heated
Utilities Available Cable TV
Water Access N
Roof Type Shingle
Accessibility None
Porch Deck(s)
Attached Garage 3
Total Parking Spaces 3
Garage Y
Building
Lot Description Cul-de-sac, Level, Trees/Wooded
Story 2
Foundation Concrete Perimeter
Sewer Public Sewer
Water Public
Architectural Style Colonial
Level or Stories 2
Additional Building Above Grade
Structure Type Cathedral Ceilings
New Construction N
Schools
Elementary Schools Signal Hill
Middle Schools Voorhees
School District Voorhees Township Board Of Education
Others
Senior Community No
Tax ID 34-00304 02-00023
Ownership Fee Simple
SqFt Source Assessor
Security Features Security System
Special Listing Condition Standard
Read Less Info
Want to know what your home might be worth? Contact us for a FREE valuation!

Our team is ready to help you sell your home for the highest possible price ASAP

Bought with Morgan Halbruner • Keller Williams Realty - Cherry Hill

"My job is to find and attract mastery-based agents to the office, protect the culture, and make sure everyone is happy! "






