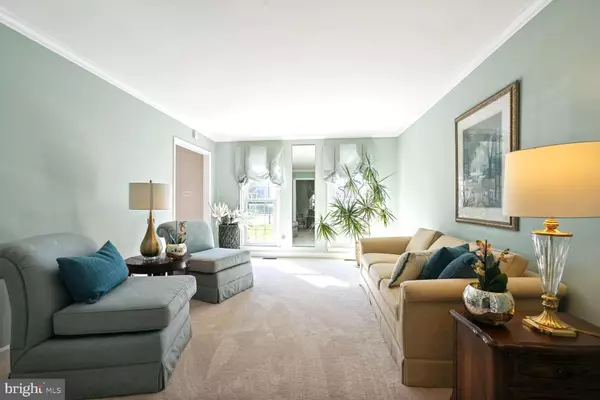$1,053,000
$849,000
24.0%For more information regarding the value of a property, please contact us for a free consultation.
4 Beds
4 Baths
4,222 SqFt
SOLD DATE : 02/29/2024
Key Details
Sold Price $1,053,000
Property Type Single Family Home
Sub Type Detached
Listing Status Sold
Purchase Type For Sale
Square Footage 4,222 sqft
Price per Sqft $249
Subdivision Southport
MLS Listing ID VAFX2161942
Sold Date 02/29/24
Style Colonial
Bedrooms 4
Full Baths 2
Half Baths 2
HOA Fees $5/ann
HOA Y/N Y
Abv Grd Liv Area 2,979
Originating Board BRIGHT
Year Built 1983
Annual Tax Amount $9,499
Tax Year 2023
Lot Size 0.608 Acres
Acres 0.61
Property Description
Positively beautiful! The moment you walk in you will fall in love with this fabulous four bedroom home that has been meticulously maintained. The sun-filled main level features a gracious entry foyer, living room, office, dining room, expansive eat-in kitchen with an abundance of counter and storage space, family room with a gas fireplace and door that leads to the large deck. Also on the main level are the laundry room and half bath. The second level is the primary bedroom with a walk-in closet and updated ensuite bath, plus three additional bedrooms and an updated full bath. On the walkout lower level you will find the rec room, an exercise room and a half bath. You will relish the opportunity to relax in your own backyard paradise and enjoy the beauty of your surroundings. There is ample space for entertaining, playing, and gardening. There is a 2 car garage. Ideally located, close to walking trails, schools, shopping, restaurants, parks, and major commuter routes. Updates to the home include the following: roof (3 years old), HVAC (7 years old), water heater (7 years old), deck (3 years old), patio (3 years old), lifetime warranty on windows, stove and microwave (1 month old). Offers are due on Tuesday, February 13th at 12:00 PM.
Location
State VA
County Fairfax
Zoning 131
Rooms
Other Rooms Living Room, Dining Room, Primary Bedroom, Bedroom 2, Bedroom 3, Kitchen, Family Room, Foyer, Bedroom 1, Exercise Room, Laundry, Office, Recreation Room, Bathroom 1, Primary Bathroom, Half Bath
Basement Improved, Heated, Fully Finished, Interior Access, Outside Entrance, Rear Entrance, Windows, Full, Connecting Stairway
Interior
Interior Features Breakfast Area, Family Room Off Kitchen, Formal/Separate Dining Room, Kitchen - Gourmet, Recessed Lighting, Walk-in Closet(s), Upgraded Countertops, Window Treatments, Wood Floors, Carpet, Kitchen - Eat-In, Kitchen - Table Space, Primary Bath(s)
Hot Water Electric
Heating Forced Air
Cooling Central A/C
Fireplaces Number 1
Fireplaces Type Mantel(s)
Equipment Built-In Microwave, Dishwasher, Disposal, Dryer, Refrigerator, Stainless Steel Appliances, Stove, Washer, Water Heater
Fireplace Y
Appliance Built-In Microwave, Dishwasher, Disposal, Dryer, Refrigerator, Stainless Steel Appliances, Stove, Washer, Water Heater
Heat Source Natural Gas
Laundry Main Floor
Exterior
Exterior Feature Patio(s)
Parking Features Garage Door Opener, Garage - Front Entry, Inside Access
Garage Spaces 2.0
Water Access N
Accessibility None
Porch Patio(s)
Attached Garage 2
Total Parking Spaces 2
Garage Y
Building
Lot Description Landscaping
Story 3
Foundation Pillar/Post/Pier
Sewer Public Sewer
Water Public
Architectural Style Colonial
Level or Stories 3
Additional Building Above Grade, Below Grade
New Construction N
Schools
Elementary Schools Ravensworth
Middle Schools Lake Braddock Secondary School
High Schools Lake Braddock
School District Fairfax County Public Schools
Others
HOA Fee Include Common Area Maintenance
Senior Community No
Tax ID 0782 19 0037
Ownership Fee Simple
SqFt Source Assessor
Special Listing Condition Standard
Read Less Info
Want to know what your home might be worth? Contact us for a FREE valuation!

Our team is ready to help you sell your home for the highest possible price ASAP

Bought with Elizabeth Ann Kline • Samson Properties

"My job is to find and attract mastery-based agents to the office, protect the culture, and make sure everyone is happy! "






