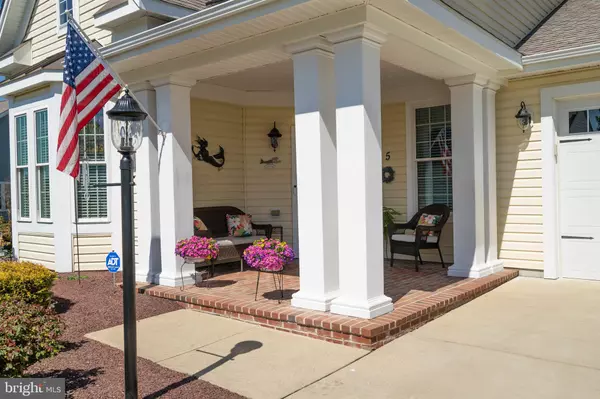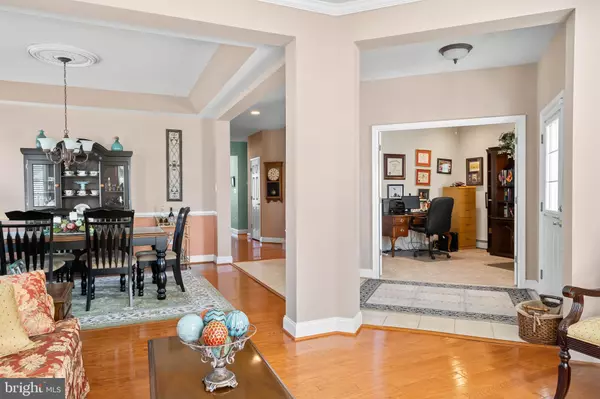$430,000
$450,000
4.4%For more information regarding the value of a property, please contact us for a free consultation.
3 Beds
3 Baths
2,910 SqFt
SOLD DATE : 03/01/2024
Key Details
Sold Price $430,000
Property Type Single Family Home
Sub Type Detached
Listing Status Sold
Purchase Type For Sale
Square Footage 2,910 sqft
Price per Sqft $147
Subdivision Heritage Shores
MLS Listing ID DESU2037696
Sold Date 03/01/24
Style Coastal
Bedrooms 3
Full Baths 3
HOA Fees $273/mo
HOA Y/N Y
Abv Grd Liv Area 2,910
Originating Board BRIGHT
Year Built 2006
Annual Tax Amount $4,440
Tax Year 2022
Lot Size 10,019 Sqft
Acres 0.23
Lot Dimensions 71.00 x 125.00
Property Description
BIG PRICE REDUCTION!!!!!!!! WHY BUILD???? Beautifully maintained home on large corner lot (almost 1/4 acre) with all the bells and whistles!!! Starting with getting out of your car, you are greeted with your dream home. This home has a first class yard and has been professionally landscaped. Greet your neighbors as they walk by, from your attractive brick front porch. Enter the front door and you are greeted with 9' ceilings, hardwood floors, a large foyer with ceramic floor and a Living Room with a bow window off to the left and the Office/Den on your right. Then you see the formal Dining Room on the left w/tray ceiling and chair railing. Next is your gourmet Kitchen w/granite counters, double ovens, gas cooktop, space for a table and 4 chairs, room for 4 barstools, under cabinet lighting and another bow window. The Kitchen is wide open to your Family Room w/gas fireplace, good for snuggling-up on those cold winter nights and a recessed cabinet w/wine rack & under cabinet lighting. The Sunroom with ceramic tiled floors opens to a screened-in porch w/professional epoxy floor and sun shades that opens to a paver patio w/sitting wall and night lights. The Primary Bedroom is bright and cheery w/large walk-in closet, plus an additional closet and the ensuite Bath has a granite counter, double sinks, vanity, soaking tub and walk-in shower. Also on the 1st floor is the Guest Bedroom and full bath with a granite counter. Upstairs is a large Bedroom and full bath to ensure your guests privacy. There is also the 4th Bedroom/Storage Room that is air conditioned, but not heated. It is now used for storage w/floor to ceiling professionally installed shelving with room for out of season clothing and shoes, but could easily be a 4th Bedroom.. The 1st floor Laundry Room has a cabinet w/rod for hanging cloths and a utility sink. The 2-car garage also has a professional epoxy floor. This home has recessed lighting and custom closets throughout. Ask your agent to show you the list of upgrades, (with sellers disclosure), that this home has: 31 new windows, new AC/Heat, new garage doors, just to name a few. PLUS you will be living in the award winning 55+ retirement community of Heritage Shores with great amenities including: 28,000 square foot clubhouse, ballroom, Passwaters Restaurant and 1776 Tavern, library/computer room, card/game rooms, billiards room, craft room, woodworking shop, fitness center with aerobics room, indoor and outdoor saltwater pools, tennis and pickle ball courts and bocce ball and so much more. Sip, Eat and Play at the Sugar Beet Market. Don't miss this home! It is beautiful inside and out!!!!!!!!! READY IMMEDIATELY.
Location
State DE
County Sussex
Area Northwest Fork Hundred (31012)
Zoning TN
Rooms
Other Rooms Living Room, Dining Room, Primary Bedroom, Bedroom 2, Bedroom 3, Kitchen, Family Room, Foyer, Sun/Florida Room, Laundry, Office, Bathroom 2, Bathroom 3, Primary Bathroom, Additional Bedroom
Main Level Bedrooms 2
Interior
Interior Features Ceiling Fan(s), Chair Railings, Crown Moldings, Entry Level Bedroom, Family Room Off Kitchen, Formal/Separate Dining Room, Kitchen - Eat-In, Kitchen - Gourmet, Kitchen - Table Space, Pantry, Recessed Lighting, Soaking Tub, Sprinkler System, Tub Shower, Walk-in Closet(s), Window Treatments, Wine Storage, Wood Floors
Hot Water Tankless
Heating Baseboard - Hot Water, Solar - Active
Cooling Ceiling Fan(s), Central A/C
Flooring Hardwood, Ceramic Tile, Carpet, Vinyl
Fireplaces Number 1
Fireplaces Type Gas/Propane, Mantel(s)
Equipment Built-In Microwave, Dishwasher, Disposal, Dryer - Electric, Dryer - Front Loading, Microwave, Oven - Double, Oven - Self Cleaning, Oven - Wall, Refrigerator, Range Hood, Washer - Front Loading, Washer/Dryer Stacked, Water Heater - Tankless
Fireplace Y
Window Features Bay/Bow,Double Hung,Double Pane,Screens
Appliance Built-In Microwave, Dishwasher, Disposal, Dryer - Electric, Dryer - Front Loading, Microwave, Oven - Double, Oven - Self Cleaning, Oven - Wall, Refrigerator, Range Hood, Washer - Front Loading, Washer/Dryer Stacked, Water Heater - Tankless
Heat Source Natural Gas
Laundry Main Floor, Washer In Unit, Dryer In Unit
Exterior
Exterior Feature Patio(s), Porch(es), Screened
Parking Features Garage - Front Entry, Garage Door Opener, Inside Access, Other
Garage Spaces 4.0
Utilities Available Cable TV Available, Under Ground
Amenities Available Club House, Common Grounds, Fitness Center, Game Room, Golf Course, Jog/Walk Path, Library, Meeting Room, Party Room, Pool - Indoor, Pool - Outdoor, Putting Green, Retirement Community, Tennis Courts, Billiard Room, Dog Park
Water Access N
Roof Type Architectural Shingle
Street Surface Black Top
Accessibility Doors - Lever Handle(s), Grab Bars Mod, Level Entry - Main, Roll-under Vanity
Porch Patio(s), Porch(es), Screened
Road Frontage City/County
Attached Garage 2
Total Parking Spaces 4
Garage Y
Building
Lot Description Backs - Open Common Area, Corner, Landscaping
Story 1.5
Foundation Slab
Sewer Public Sewer
Water Public
Architectural Style Coastal
Level or Stories 1.5
Additional Building Above Grade, Below Grade
Structure Type 9'+ Ceilings,Tray Ceilings
New Construction N
Schools
School District Woodbridge
Others
Pets Allowed Y
HOA Fee Include Common Area Maintenance,Pool(s),Management
Senior Community Yes
Age Restriction 55
Tax ID 131-14.00-280.00
Ownership Fee Simple
SqFt Source Assessor
Security Features Carbon Monoxide Detector(s),Exterior Cameras,Monitored,Motion Detectors,Security System,Smoke Detector
Acceptable Financing Cash, Conventional, FHA, VA
Horse Property N
Listing Terms Cash, Conventional, FHA, VA
Financing Cash,Conventional,FHA,VA
Special Listing Condition Standard
Pets Allowed No Pet Restrictions
Read Less Info
Want to know what your home might be worth? Contact us for a FREE valuation!

Our team is ready to help you sell your home for the highest possible price ASAP

Bought with Kevin Heselbach • Engel & Volkers Ocean City

"My job is to find and attract mastery-based agents to the office, protect the culture, and make sure everyone is happy! "






