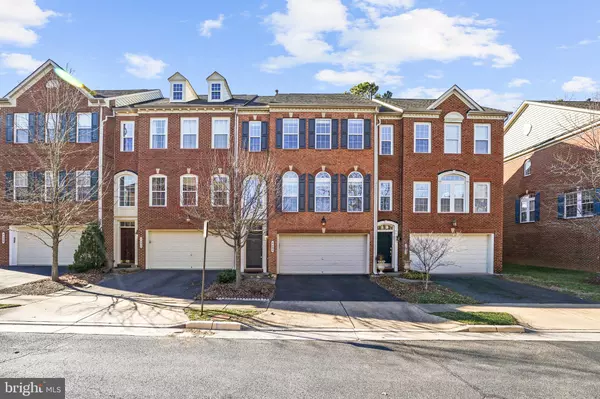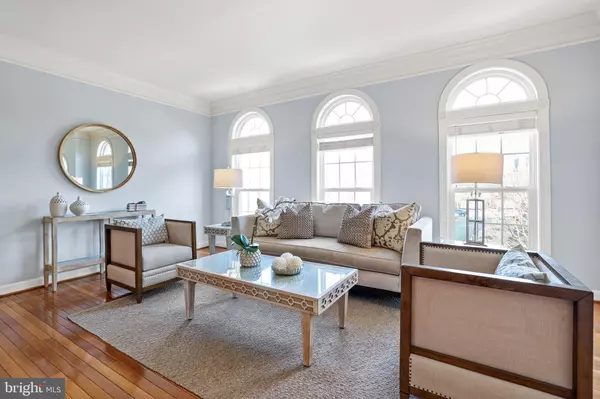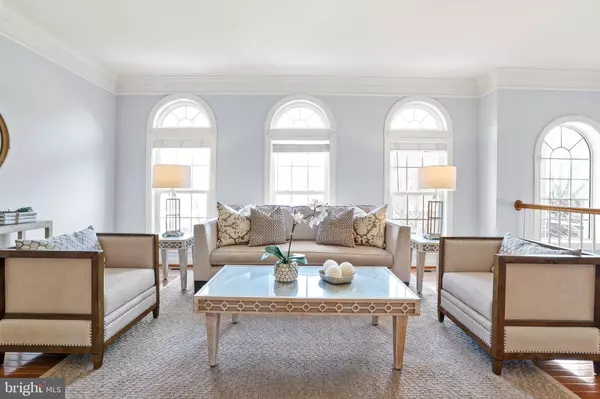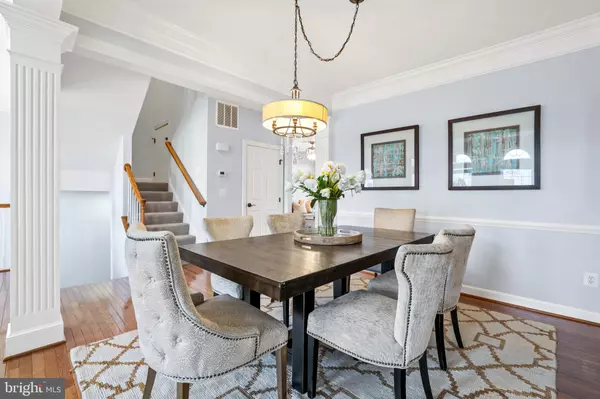$805,000
$747,000
7.8%For more information regarding the value of a property, please contact us for a free consultation.
3 Beds
4 Baths
2,400 SqFt
SOLD DATE : 02/29/2024
Key Details
Sold Price $805,000
Property Type Townhouse
Sub Type Interior Row/Townhouse
Listing Status Sold
Purchase Type For Sale
Square Footage 2,400 sqft
Price per Sqft $335
Subdivision Ashton Commons
MLS Listing ID VAFX2162802
Sold Date 02/29/24
Style Colonial
Bedrooms 3
Full Baths 3
Half Baths 1
HOA Fees $120/mo
HOA Y/N Y
Abv Grd Liv Area 2,400
Originating Board BRIGHT
Year Built 2007
Annual Tax Amount $7,946
Tax Year 2023
Lot Size 1,928 Sqft
Acres 0.04
Property Description
MULTIPLE OFFERS! SOLD OVER $70K ABOVE ORIGINAL LIST PRICE in 6 DAYS! Welcome to this beautiful updated 3 level brick-front townhouse in the sought-after Ashton Commons! This sophisticated residence showcases an impressive blend of elegance and modern comfort across its spacious layout and boasts an open and bright floor plan with hardwood flooring on the main level, recessed lighting & elegant architectural details including crown molding, wainscoting and abundant windows. Sun-drenched living room with arch windows effortlessly flows into the adjacent dining area creating a seamless space that is perfect for entertaining guests or enjoying quiet evenings. The updated, gourmet kitchen boasts granite countertops, center island, abundant 42” cabinetry, pantry, stainless steel appliances, including counter depth Samsung smart refrigerator (2019), Bosch dishwasher, double oven and 36” 5 burner gas cooktop; and a large window that fills the room with natural light. Adjacent to the kitchen is a cozy breakfast/sitting area with ceiling fan and access to the deck. The primary bedroom with vaulted ceiling and a spacious walk-in closet is a true retreat, showcasing a beautiful, renovated en-suite bath with granite top dual-sink vanity, a soaking tub, a separate shower, upgraded oil rubbed bronze lighting fixtures, faucets and door hardware. Two additional bedrooms are equally inviting, with large windows, ceiling fans and ample closet space. Convenient upper level laundry with full size washer and dryer (2017). Walk-out lower level features a rec room with gas fireplace, built-ins, a full bath and access to garage. Enjoy the outdoors with a deck and maintenance-free private backyard with premium antimicrobial turf and paver steps backing to trees. Parking is a breeze with a two-car garage, and a driveway that can accommodate two additional vehicles. Close to abundant shopping, dining, parks including Mason District Park, Green Spring Gardens, Deerlick Park, Lincolnia Park Recreational Club and Pinecrest Golf Course. Less than 1 mile to Thomas Jefferson High School. Great location inside the beltway with easy access to I-495, I-395, I-95, Rt. 236, Braddock Rd and Columbia Pike. Community offers ample visitor parking and express bus to Pentagon.
Location
State VA
County Fairfax
Zoning 180
Rooms
Other Rooms Living Room, Dining Room, Primary Bedroom, Bedroom 2, Bedroom 3, Kitchen, Breakfast Room, Laundry, Recreation Room, Bathroom 2, Bathroom 3, Primary Bathroom, Half Bath
Basement Garage Access, Heated, Improved, Interior Access, Outside Entrance, Rear Entrance, Walkout Level, Windows
Interior
Hot Water Natural Gas
Heating Central, Forced Air
Cooling Ceiling Fan(s), Central A/C
Flooring Hardwood, Carpet, Tile/Brick
Fireplaces Number 1
Fireplaces Type Gas/Propane
Equipment Built-In Microwave, Dishwasher, Disposal, Dryer
Fireplace Y
Appliance Built-In Microwave, Dishwasher, Disposal, Dryer
Heat Source Natural Gas
Exterior
Garage Garage - Front Entry, Garage Door Opener, Inside Access
Garage Spaces 4.0
Fence Fully, Privacy, Rear
Water Access N
Accessibility Other
Attached Garage 2
Total Parking Spaces 4
Garage Y
Building
Lot Description Private, Rear Yard
Story 3
Foundation Other
Sewer Public Sewer
Water Public
Architectural Style Colonial
Level or Stories 3
Additional Building Above Grade, Below Grade
Structure Type Dry Wall,Vaulted Ceilings
New Construction N
Schools
Elementary Schools Weyanoke
Middle Schools Holmes
High Schools Annandale
School District Fairfax County Public Schools
Others
HOA Fee Include Common Area Maintenance,Management,Road Maintenance,Snow Removal,Trash
Senior Community No
Tax ID 0712 42 0017
Ownership Fee Simple
SqFt Source Assessor
Special Listing Condition Standard
Read Less Info
Want to know what your home might be worth? Contact us for a FREE valuation!

Our team is ready to help you sell your home for the highest possible price ASAP

Bought with Dylan Ford • Pearson Smith Realty, LLC

"My job is to find and attract mastery-based agents to the office, protect the culture, and make sure everyone is happy! "






