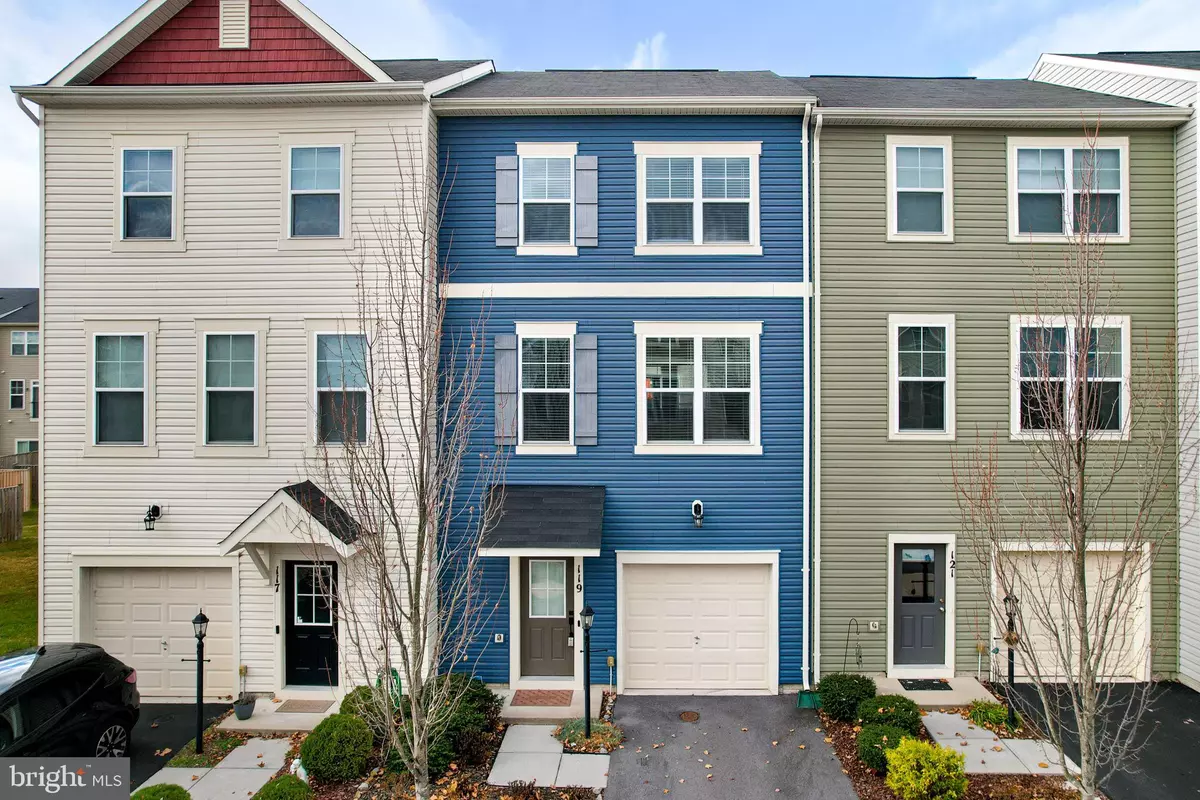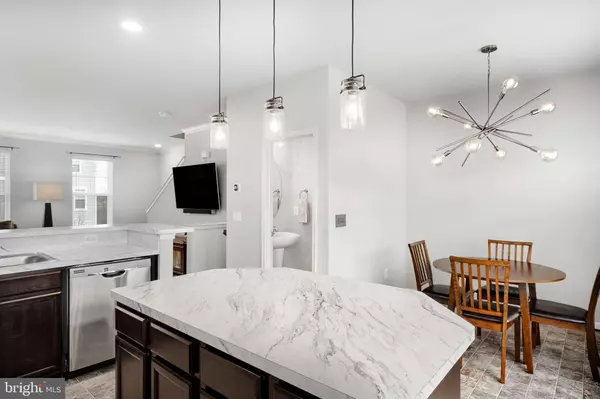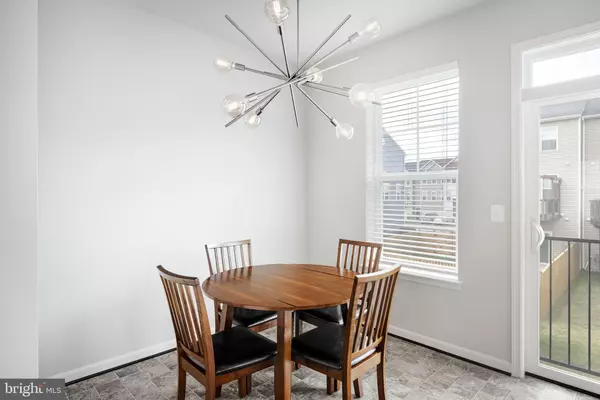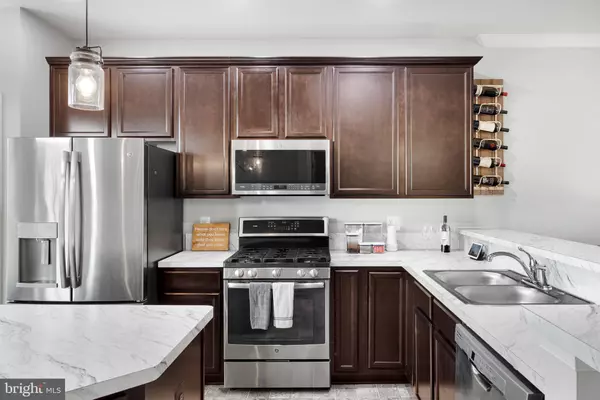$360,000
$365,000
1.4%For more information regarding the value of a property, please contact us for a free consultation.
3 Beds
4 Baths
1,831 SqFt
SOLD DATE : 02/29/2024
Key Details
Sold Price $360,000
Property Type Townhouse
Sub Type Interior Row/Townhouse
Listing Status Sold
Purchase Type For Sale
Square Footage 1,831 sqft
Price per Sqft $196
Subdivision Snowden Bridge
MLS Listing ID VAFV2016128
Sold Date 02/29/24
Style Craftsman
Bedrooms 3
Full Baths 2
Half Baths 2
HOA Fees $158/mo
HOA Y/N Y
Abv Grd Liv Area 1,360
Originating Board BRIGHT
Year Built 2017
Annual Tax Amount $1,277
Tax Year 2019
Lot Size 2,178 Sqft
Acres 0.05
Property Description
Highly desirable Community that offers Numerous Amenities! Amazing townhome features 3 bedrooms, 2 full bathrooms, and 2 half bathrooms. Upgraded Kitchen with large Island perfect for Entertaining, Dining area, Open Floorplan with Spacious Living Room. Upstairs you will find a comfortable Primary En Suite with a walk-in closet that has plenty of room for everything! Two Additional bedrooms, a Full Hall bath and convenient upstairs laundry, finishes out the Upper Level. The Lower level has a Den/Office area and a Half bathroom. Don't forget about the Garage with newly installed garage door opener. Outside there is a new paver patio that provides additional outdoor space for family get togethers. Convenient access to shopping centers, schools, and main roads. Ideal for commuters! For more information and to inquire further about the property, interested buyers are advised to contact their preferred realtor.
Location
State VA
County Frederick
Zoning R4
Rooms
Other Rooms Living Room, Bedroom 2, Bedroom 3, Kitchen, Family Room, Bedroom 1, Laundry
Basement Full
Interior
Hot Water Natural Gas
Heating Forced Air
Cooling Central A/C
Equipment Built-In Microwave, Dishwasher, Disposal, Exhaust Fan, Icemaker, Oven/Range - Gas, Microwave
Appliance Built-In Microwave, Dishwasher, Disposal, Exhaust Fan, Icemaker, Oven/Range - Gas, Microwave
Heat Source Natural Gas
Exterior
Parking Features Garage - Front Entry
Garage Spaces 1.0
Amenities Available Jog/Walk Path, Pool - Outdoor, Recreational Center, Swimming Pool, Tot Lots/Playground, Bike Trail, Club House, Day Care, Picnic Area, Tennis - Indoor, Basketball Courts
Water Access N
Accessibility None
Attached Garage 1
Total Parking Spaces 1
Garage Y
Building
Story 3
Foundation Concrete Perimeter
Sewer Public Sewer
Water Public
Architectural Style Craftsman
Level or Stories 3
Additional Building Above Grade, Below Grade
New Construction N
Schools
High Schools James Wood
School District Frederick County Public Schools
Others
Pets Allowed Y
HOA Fee Include Snow Removal,Trash,Common Area Maintenance,Pool(s),Recreation Facility
Senior Community No
Tax ID 44E 10 1 43
Ownership Fee Simple
SqFt Source Estimated
Acceptable Financing Cash, Conventional, FHA, VA, USDA
Listing Terms Cash, Conventional, FHA, VA, USDA
Financing Cash,Conventional,FHA,VA,USDA
Special Listing Condition Standard
Pets Allowed No Pet Restrictions
Read Less Info
Want to know what your home might be worth? Contact us for a FREE valuation!

Our team is ready to help you sell your home for the highest possible price ASAP

Bought with Deanne Athena Gutierrez • Coldwell Banker Realty

"My job is to find and attract mastery-based agents to the office, protect the culture, and make sure everyone is happy! "






