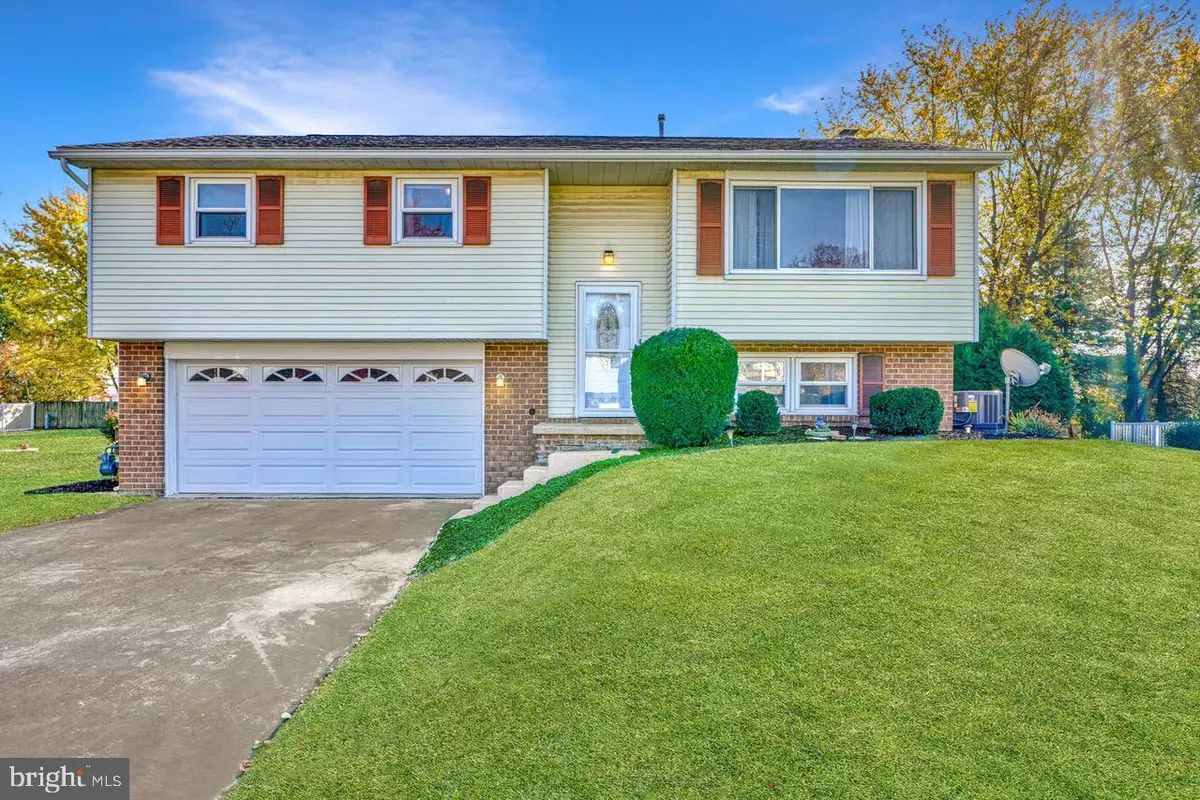$268,500
$285,000
5.8%For more information regarding the value of a property, please contact us for a free consultation.
4 Beds
2 Baths
1,790 SqFt
SOLD DATE : 03/01/2024
Key Details
Sold Price $268,500
Property Type Single Family Home
Sub Type Detached
Listing Status Sold
Purchase Type For Sale
Square Footage 1,790 sqft
Price per Sqft $150
Subdivision Twin Pines
MLS Listing ID PAYK2051896
Sold Date 03/01/24
Style Split Foyer
Bedrooms 4
Full Baths 2
HOA Y/N N
Abv Grd Liv Area 1,274
Originating Board BRIGHT
Year Built 1978
Annual Tax Amount $3,713
Tax Year 2022
Lot Size 0.274 Acres
Acres 0.27
Property Description
Welcome to the epitome of suburban living in the desirable Twin Pines community! Boasting a plethora of recent updates, this residence features a brand-new HVAC system and roof which ensure year-round comfort and peace of mind. The heart of the home features an entirely new suite of appliances in the kitchen, complemented by sleek Luxury Vinyl Plank (LVP) flooring. With four bedrooms, two full bathrooms, and a spacious finished lower-level family room which adds a versatile dimension to the layout with ample room for both relaxation and entertainment. The spacious two-car garage also features an added heating unit to keep vehicles warm in the cold climate. The exterior is equally impressive, with all-new doors providing both security and aesthetic appeal. Situated on a generous quarter-acre lot, the property, boasts a generous yard adorned with fresh landscaping, creating an inviting outdoor space perfect for gatherings or personal tranquility. Don't miss the opportunity to make this residence your own, where modern amenities meet the charm of the sought-after Twin Pines community.
Location
State PA
County York
Area Jackson Twp (15233)
Zoning RESIDENTIAL
Rooms
Basement Fully Finished, Full, Heated, Improved
Main Level Bedrooms 3
Interior
Hot Water Natural Gas
Heating Heat Pump(s)
Cooling Central A/C
Fireplace N
Heat Source Electric
Exterior
Garage Garage - Front Entry
Garage Spaces 2.0
Utilities Available Natural Gas Available
Waterfront N
Water Access N
Accessibility None
Attached Garage 2
Total Parking Spaces 2
Garage Y
Building
Story 2
Foundation Block
Sewer Public Sewer
Water Public
Architectural Style Split Foyer
Level or Stories 2
Additional Building Above Grade, Below Grade
New Construction N
Schools
School District Spring Grove Area
Others
Senior Community No
Tax ID 33-000-04-0044-00-00000
Ownership Fee Simple
SqFt Source Assessor
Special Listing Condition Standard
Read Less Info
Want to know what your home might be worth? Contact us for a FREE valuation!

Our team is ready to help you sell your home for the highest possible price ASAP

Bought with John Schuchman • EXP Realty, LLC

"My job is to find and attract mastery-based agents to the office, protect the culture, and make sure everyone is happy! "






