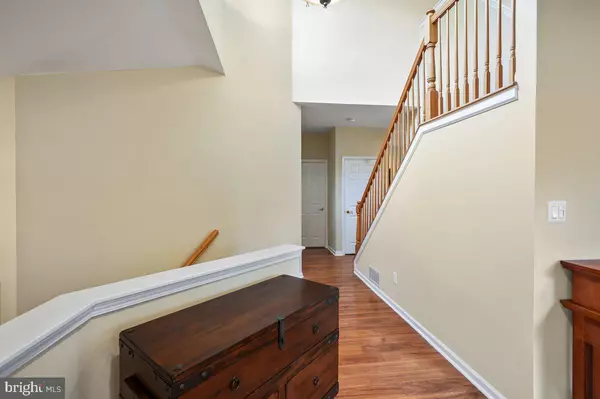$720,000
$744,900
3.3%For more information regarding the value of a property, please contact us for a free consultation.
3 Beds
3 Baths
2,361 SqFt
SOLD DATE : 03/04/2024
Key Details
Sold Price $720,000
Property Type Single Family Home
Sub Type Detached
Listing Status Sold
Purchase Type For Sale
Square Footage 2,361 sqft
Price per Sqft $304
Subdivision Smiths Crossings
MLS Listing ID NJME2036830
Sold Date 03/04/24
Style Colonial
Bedrooms 3
Full Baths 2
Half Baths 1
HOA Fees $40/qua
HOA Y/N Y
Abv Grd Liv Area 1,961
Originating Board BRIGHT
Year Built 1996
Annual Tax Amount $13,781
Tax Year 2022
Lot Size 0.360 Acres
Acres 0.36
Lot Dimensions 0.00 x 0.00
Property Description
Newly refreshed and ready to move-in! With an amazing backyard and its finished daylight basement, this Brandon Farms Colonial sits on a rare lot that is extra deep and includes a green view. Thoughtfully upgraded and well maintained throughout. Imagine time spent in your own heated pool in clear view from the sundeck. But of course, there is much more. A welcoming foyer, the home opens with a tall ceiling where natural light pours into the main floor featuring hard plank flooring nearly everywhere. Central to the home is a well-arranged kitchen with stainless steel appliances, an abundance of cabinet space, Corian countertops with bar adjacent to the family room, and a bright breakfast area overlooking the rear deck, pool, and yard. There is also a convenient laundry and of course a powder room on this level. Upstairs there is a spacious main bedroom overlooking the pool plus walk-in closets, and en-suite bathroom. The additional bedrooms are also full of natural light and are served by a hall bathroom. But of course, there is more. The full basement is nicely finished, flexible, includes large windows and ample storage areas. Special features include the oversized saltwater pool with integrated steps and lounger surrounded by a beautiful stamped concrete patio, and maintenance free aluminum fencing, recent roof, high efficiency zoned HVAC with UV purification, and a two-car attached garage with automatic door openers.
Location
State NJ
County Mercer
Area Hopewell Twp (21106)
Zoning R-5
Rooms
Other Rooms Living Room, Dining Room, Primary Bedroom, Bedroom 2, Bedroom 3, Kitchen, Family Room, Foyer, Laundry, Recreation Room, Storage Room, Bathroom 2, Primary Bathroom, Half Bath
Basement Daylight, Full, Partially Finished
Interior
Interior Features Breakfast Area, Ceiling Fan(s), Kitchen - Eat-In, Walk-in Closet(s)
Hot Water Natural Gas
Heating Forced Air, Zoned, Humidifier
Cooling Central A/C, Air Purification System
Flooring Ceramic Tile, Engineered Wood, Carpet
Equipment Built-In Microwave, Dishwasher, Oven/Range - Gas, Freezer
Window Features Double Pane,Screens,Vinyl Clad
Appliance Built-In Microwave, Dishwasher, Oven/Range - Gas, Freezer
Heat Source Natural Gas
Laundry Main Floor
Exterior
Parking Features Built In, Garage - Front Entry, Garage Door Opener
Garage Spaces 2.0
Fence Rear
Water Access N
Accessibility None
Attached Garage 2
Total Parking Spaces 2
Garage Y
Building
Lot Description Backs to Trees, Level
Story 2
Foundation Concrete Perimeter
Sewer Public Sewer
Water Public
Architectural Style Colonial
Level or Stories 2
Additional Building Above Grade, Below Grade
New Construction N
Schools
School District Hopewell Valley Regional Schools
Others
Senior Community No
Tax ID 06-00078 42-00013
Ownership Fee Simple
SqFt Source Estimated
Special Listing Condition Standard
Read Less Info
Want to know what your home might be worth? Contact us for a FREE valuation!

Our team is ready to help you sell your home for the highest possible price ASAP

Bought with Timothy Christopher Crew • BHHS Fox & Roach - Princeton

"My job is to find and attract mastery-based agents to the office, protect the culture, and make sure everyone is happy! "






