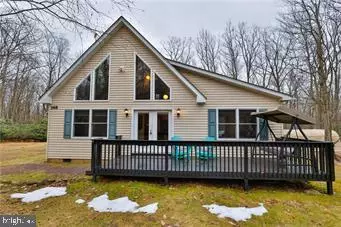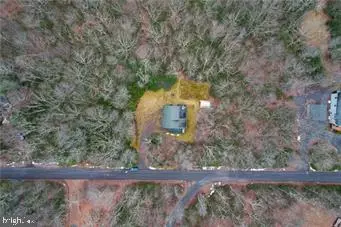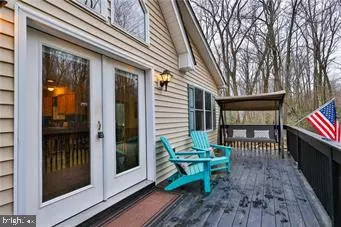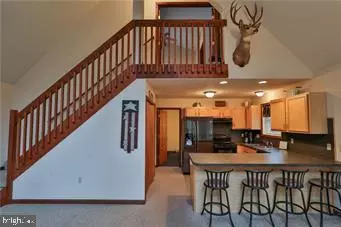Bought with NON MEMBER • Non Subscribing Office
$276,000
$275,000
0.4%For more information regarding the value of a property, please contact us for a free consultation.
3 Beds
2 Baths
1,260 SqFt
SOLD DATE : 02/28/2024
Key Details
Sold Price $276,000
Property Type Single Family Home
Sub Type Detached
Listing Status Sold
Purchase Type For Sale
Square Footage 1,260 sqft
Price per Sqft $219
Subdivision Pleasant Valley West
MLS Listing ID PACC2003766
Sold Date 02/28/24
Style Contemporary,Chalet
Bedrooms 3
Full Baths 2
HOA Fees $25/ann
HOA Y/N Y
Abv Grd Liv Area 1,260
Year Built 2007
Annual Tax Amount $3,319
Tax Year 2022
Lot Size 2.119 Acres
Acres 2.12
Lot Dimensions 0.00 x 0.00
Property Sub-Type Detached
Source BRIGHT
Property Description
Well maintained Chalet in Penn Forest Township within Pleasant Valley West! This home is being sold with the adjoining lot for a total of 2.12 acres! Quiet and Serene! Enjoy the frequent visits of wildlife and all the amenities you have close by! Clubhouse, playground & recreation area! Plenty of parking for several cars! Inside you will find the two story foyer and family room with a cozy gas fireplace! Open concept kitchen with natural cabinetry, black appliances, modern counters and eat at peninsula! Large dining room with an abundance of windows allows you to take in all the nature you are surrounded by! Glass slider leads you to the private yard! Convenient laundry area on the first floor! One floor living if needed! Two nice sized bedrooms complete with plenty of closet space! Full bath with tub & shower! Second floor loft area opens up into the primary suite with another full bathroom and high ceilings with exposed beams! Build another home on the vacant adjoining lot or keep it for extra privacy and recreation!
Location
State PA
County Carbon
Area Penn Forest Twp (13419)
Zoning RES
Rooms
Other Rooms Living Room, Dining Room, Bedroom 2, Bedroom 3, Kitchen, Bedroom 1, Loft, Bathroom 1, Bathroom 2
Basement Sump Pump
Main Level Bedrooms 3
Interior
Interior Features Family Room Off Kitchen
Hot Water Electric
Heating Baseboard - Electric, Zoned
Cooling Ceiling Fan(s)
Flooring Ceramic Tile, Laminated, Carpet
Fireplaces Number 1
Equipment Washer, Dryer, Refrigerator
Fireplace Y
Appliance Washer, Dryer, Refrigerator
Heat Source Electric
Laundry Main Floor
Exterior
Amenities Available Club House
Water Access N
Roof Type Asphalt,Fiberglass
Accessibility None
Garage N
Building
Lot Description Trees/Wooded
Story 1.5
Foundation Concrete Perimeter
Sewer Septic Pump
Water Well
Architectural Style Contemporary, Chalet
Level or Stories 1.5
Additional Building Above Grade, Below Grade
New Construction N
Schools
Elementary Schools Penn-Kidder Campus
Middle Schools Penn-Kidder Campus
High Schools Jim Thorpe Area Shs
School District Jim Thorpe Area
Others
Senior Community No
Tax ID 49A-51-C375
Ownership Fee Simple
SqFt Source Estimated
Acceptable Financing Cash, Conventional, FHA
Listing Terms Cash, Conventional, FHA
Financing Cash,Conventional,FHA
Special Listing Condition Standard
Read Less Info
Want to know what your home might be worth? Contact us for a FREE valuation!

Our team is ready to help you sell your home for the highest possible price ASAP

"My job is to find and attract mastery-based agents to the office, protect the culture, and make sure everyone is happy! "






