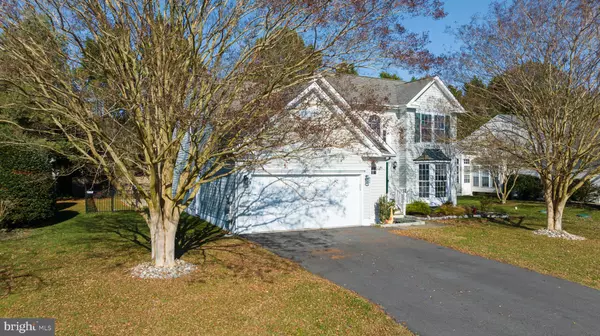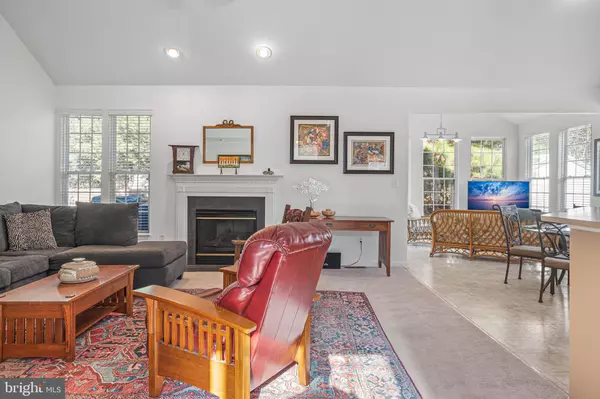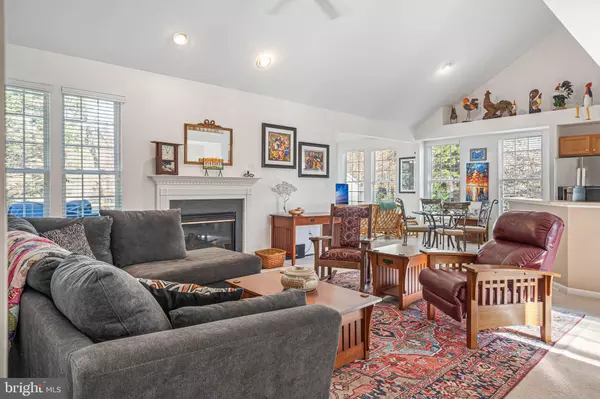$439,916
$460,000
4.4%For more information regarding the value of a property, please contact us for a free consultation.
3 Beds
3 Baths
2,000 SqFt
SOLD DATE : 03/06/2024
Key Details
Sold Price $439,916
Property Type Single Family Home
Sub Type Detached
Listing Status Sold
Purchase Type For Sale
Square Footage 2,000 sqft
Price per Sqft $219
Subdivision Chapel Green
MLS Listing ID DESU2052256
Sold Date 03/06/24
Style Traditional
Bedrooms 3
Full Baths 2
Half Baths 1
HOA Fees $41/ann
HOA Y/N Y
Abv Grd Liv Area 2,000
Originating Board BRIGHT
Year Built 2001
Annual Tax Amount $1,253
Tax Year 2023
Lot Size 10,019 Sqft
Acres 0.23
Lot Dimensions 87 x 117 x 83 x 119
Property Description
CHAPEL GREEN in LEWES! Hidden gem tucked away from the hustle and bustle, but still close to all your favorite amenities. LOW HOA! Only $500/year. This light filled 2-story gem boasts a cozy fireplace, perfect for those cozy winter nights. This home also features a first-floor primary bedroom, offering convenience and privacy. There is also a half bath and laundry room on the main level. The formal dining room is perfect for hosting elegant dinners and creating lasting memories with loved ones, or use the space for a first floor office. The garage is already wired for an electric car charging station. Newer kitchen appliances! On the 2nd floor you will find 2 generous bedrooms, full bath and a small loft area, perfect for a reading nook! The fenced yard provides a safe haven for pets or kids to roam freely. If that wasn't enough, this home also comes with a brand new composite deck and stamped concrete patio, providing the ideal space for outdoor entertainment and relaxation. Irrigation system to keep that lawn looking its best. Even the shed is included! And let's not forget the amazing community it is nestled in, where you'll find friendly neighbors and a warm atmosphere. The neighborhood offers a community pool, rec center, pickleball and tennis courts, and basketball courts. And best of all, STORAGE FOR YOUR RV or BOAT for a very nominal fee right in your own community! Don't miss out on this incredible opportunity to own your new home with the coveted Lewes address. Home Warranty Included!! Quick settlement attainable!
Location
State DE
County Sussex
Area Indian River Hundred (31008)
Zoning GR
Rooms
Other Rooms Dining Room, Primary Bedroom, Bedroom 2, Bedroom 3, Kitchen, Family Room, Breakfast Room, Laundry, Loft, Bathroom 2, Primary Bathroom, Half Bath
Main Level Bedrooms 1
Interior
Interior Features Attic, Breakfast Area, Entry Level Bedroom, Ceiling Fan(s), Floor Plan - Open, Family Room Off Kitchen, Kitchen - Eat-In, Primary Bath(s), Walk-in Closet(s)
Hot Water Electric
Heating Heat Pump(s), Zoned
Cooling Heat Pump(s), Zoned, Central A/C
Flooring Carpet, Vinyl
Fireplaces Number 1
Fireplaces Type Gas/Propane, Mantel(s)
Equipment Dishwasher, Disposal, Refrigerator, Oven/Range - Electric, Range Hood, Water Heater, Built-In Microwave, Dryer - Electric, Washer, Water Conditioner - Owned
Fireplace Y
Window Features Screens
Appliance Dishwasher, Disposal, Refrigerator, Oven/Range - Electric, Range Hood, Water Heater, Built-In Microwave, Dryer - Electric, Washer, Water Conditioner - Owned
Heat Source Electric
Laundry Main Floor
Exterior
Exterior Feature Deck(s), Patio(s)
Garage Garage Door Opener, Garage - Front Entry, Inside Access, Other
Garage Spaces 4.0
Fence Aluminum, Fully
Utilities Available Under Ground
Amenities Available Basketball Courts, Recreational Center, Tennis Courts, Pool - Outdoor, Other
Waterfront N
Water Access N
View Garden/Lawn, Trees/Woods
Roof Type Shingle,Asphalt
Accessibility None
Porch Deck(s), Patio(s)
Attached Garage 2
Total Parking Spaces 4
Garage Y
Building
Lot Description Landscaping, Cleared, Front Yard
Story 2
Foundation Block, Crawl Space
Sewer Public Sewer
Water Public
Architectural Style Traditional
Level or Stories 2
Additional Building Above Grade, Below Grade
Structure Type Vaulted Ceilings
New Construction N
Schools
Elementary Schools Love Creek
Middle Schools Beacon
High Schools Cape Henlopen
School District Cape Henlopen
Others
Pets Allowed Y
HOA Fee Include Common Area Maintenance,Pool(s),Recreation Facility,Road Maintenance,Other
Senior Community No
Tax ID 234-06.00-385.00
Ownership Fee Simple
SqFt Source Assessor
Acceptable Financing Cash, Conventional, FHA, VA
Listing Terms Cash, Conventional, FHA, VA
Financing Cash,Conventional,FHA,VA
Special Listing Condition Standard
Pets Description Cats OK, Dogs OK
Read Less Info
Want to know what your home might be worth? Contact us for a FREE valuation!

Our team is ready to help you sell your home for the highest possible price ASAP

Bought with LAURIE BRONSTEIN • Berkshire Hathaway HomeServices PenFed Realty

"My job is to find and attract mastery-based agents to the office, protect the culture, and make sure everyone is happy! "






