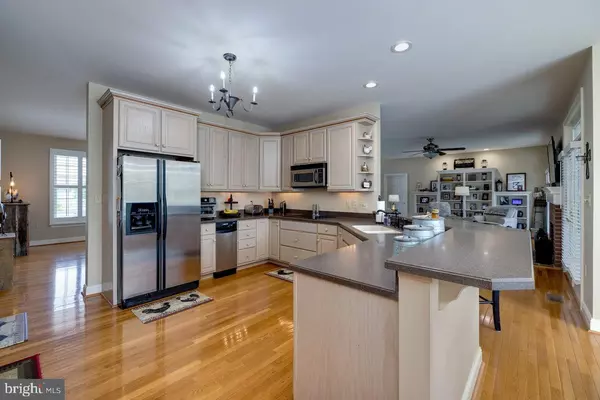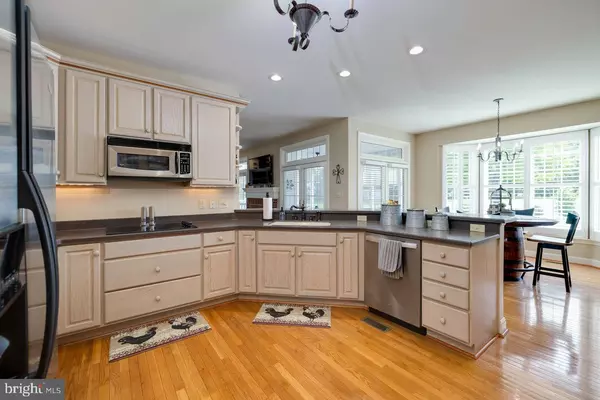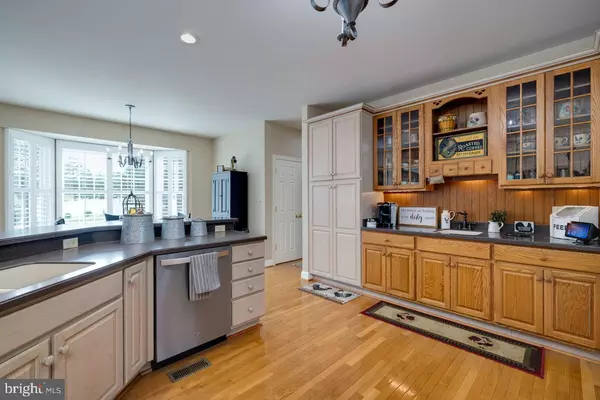$655,000
$649,900
0.8%For more information regarding the value of a property, please contact us for a free consultation.
5 Beds
5 Baths
4,254 SqFt
SOLD DATE : 03/05/2024
Key Details
Sold Price $655,000
Property Type Single Family Home
Sub Type Detached
Listing Status Sold
Purchase Type For Sale
Square Footage 4,254 sqft
Price per Sqft $153
Subdivision Oh Shenandoah
MLS Listing ID VAPA2002508
Sold Date 03/05/24
Style Contemporary
Bedrooms 5
Full Baths 4
Half Baths 1
HOA Y/N N
Abv Grd Liv Area 3,140
Originating Board BRIGHT
Year Built 2005
Annual Tax Amount $3,407
Tax Year 2022
Lot Size 0.850 Acres
Acres 0.85
Property Description
PRICE REDUCTION! Seller is motivated to sell! Beautiful Contemporary home situated on Par 5, 16th hole at Luray Caverns Country Club. This home is made for entertaining. The home offers the primary bedroom and bath, half bath, formal living room, formal dining room, family room with gas fireplace, large kitchen with an abundance of cabinet space, breakfast room, office and laundry/mud room on the main level. Upstairs you will find 2 bedrooms with jack and jill bath, attic room set up for storage, family room and 3rd bedroom with private bath. Heading down to the basement, you will find a bedroom with private bath, family room with walk out, multi storage rooms, workshop and a room that was once used for wine storage. There are additional unfinished storage areas inside the basement as well as outside under the screened porch. This home offers some of the best mountain views in the valley. Catch the sunrise as it peaks above the Blue Ridge Mountains and at the end of the day, watch the sunset as it disappears behind the Massanutten Mountains. This home offers great outdoor entertaining areas. Screened porch with ceiling fan and pull down window shades, 2 decks with awnings and a separate screened in outdoor kitchen offering a vaulted ceiling with ceiling fan and window shades. The home also offers a whole house generator.
Location
State VA
County Page
Zoning R
Direction Northeast
Rooms
Other Rooms Living Room, Dining Room, Primary Bedroom, Bedroom 2, Bedroom 3, Bedroom 4, Kitchen, Family Room, Foyer, Breakfast Room, Bedroom 1, 2nd Stry Fam Rm, Laundry, Mud Room, Office, Workshop, Bathroom 1, Attic, Primary Bathroom
Basement Heated, Improved, Partially Finished, Rear Entrance, Walkout Level, Windows, Workshop, Outside Entrance, Interior Access, Full, Daylight, Partial
Main Level Bedrooms 1
Interior
Interior Features Attic, Breakfast Area, Built-Ins, Carpet, Ceiling Fan(s), Dining Area, Entry Level Bedroom, Family Room Off Kitchen, Formal/Separate Dining Room, Kitchen - Country, Kitchen - Eat-In, Primary Bath(s), Recessed Lighting, Stall Shower, Tub Shower, Walk-in Closet(s), Window Treatments, Wood Floors, Wine Storage
Hot Water Electric
Heating Heat Pump(s)
Cooling Central A/C
Flooring Ceramic Tile, Carpet, Wood
Fireplaces Number 1
Fireplaces Type Brick, Fireplace - Glass Doors, Gas/Propane
Equipment Built-In Microwave, Cooktop, Dishwasher, Disposal, Dryer, Icemaker, Oven - Double, Oven - Wall, Refrigerator, Trash Compactor, Washer, Stainless Steel Appliances
Fireplace Y
Appliance Built-In Microwave, Cooktop, Dishwasher, Disposal, Dryer, Icemaker, Oven - Double, Oven - Wall, Refrigerator, Trash Compactor, Washer, Stainless Steel Appliances
Heat Source Electric
Laundry Main Floor
Exterior
Exterior Feature Brick, Deck(s), Enclosed, Porch(es), Screened
Garage Spaces 6.0
Fence Vinyl, Rear, Partially
Water Access N
View Golf Course, Mountain, Panoramic
Roof Type Architectural Shingle
Accessibility None
Porch Brick, Deck(s), Enclosed, Porch(es), Screened
Total Parking Spaces 6
Garage N
Building
Lot Description Cleared, Rear Yard, SideYard(s)
Story 3
Foundation Block, Brick/Mortar
Sewer Public Sewer
Water Public
Architectural Style Contemporary
Level or Stories 3
Additional Building Above Grade, Below Grade
Structure Type Dry Wall
New Construction N
Schools
Elementary Schools Luray
Middle Schools Luray
High Schools Luray
School District Page County Public Schools
Others
Pets Allowed Y
Senior Community No
Tax ID 40B2 1 118
Ownership Fee Simple
SqFt Source Estimated
Acceptable Financing Cash, Conventional, FHA, VA
Horse Property N
Listing Terms Cash, Conventional, FHA, VA
Financing Cash,Conventional,FHA,VA
Special Listing Condition Standard
Pets Allowed Cats OK, Dogs OK
Read Less Info
Want to know what your home might be worth? Contact us for a FREE valuation!

Our team is ready to help you sell your home for the highest possible price ASAP

Bought with Alan M Taylor • EXP Realty, LLC

"My job is to find and attract mastery-based agents to the office, protect the culture, and make sure everyone is happy! "






