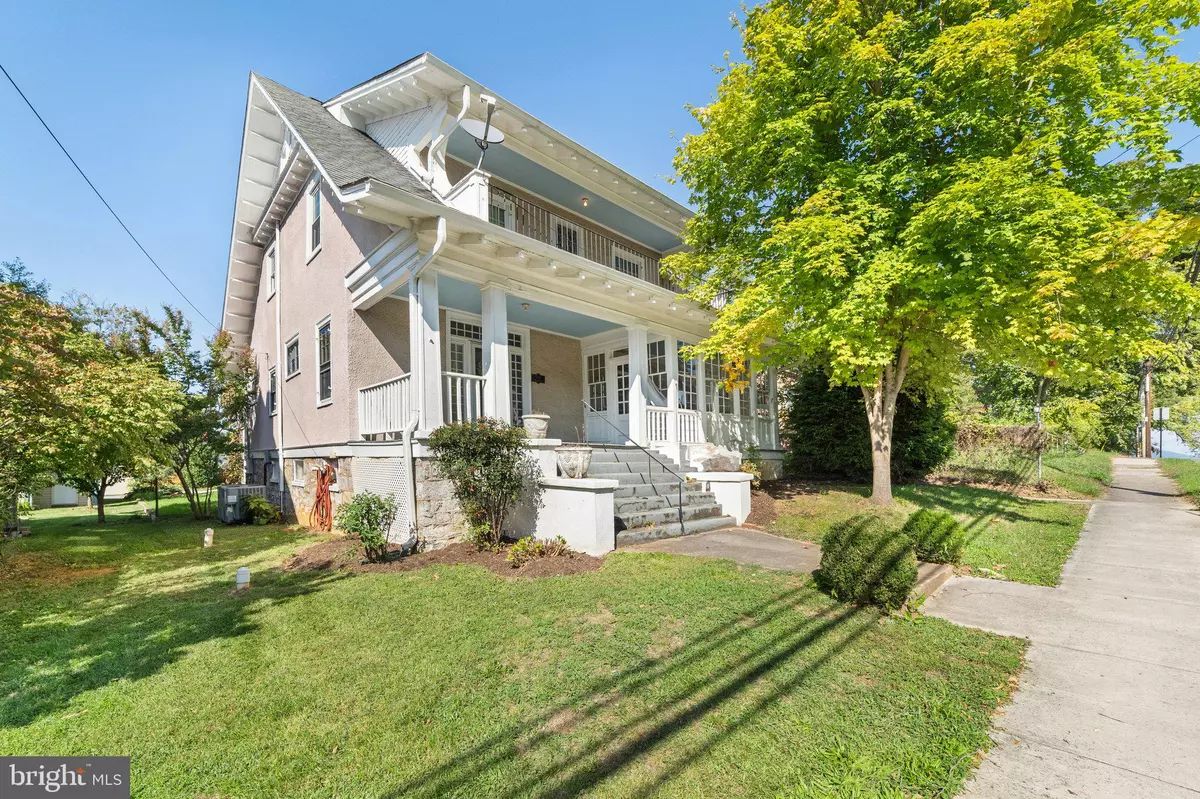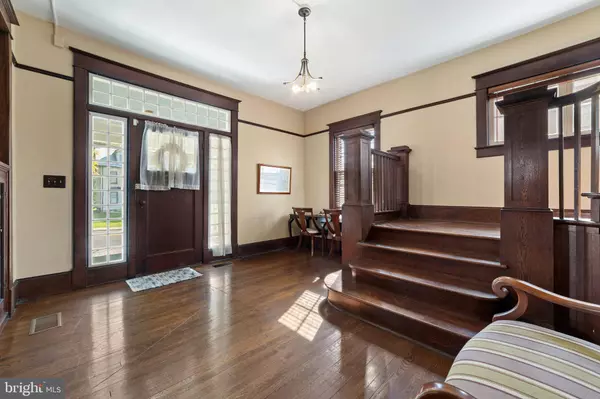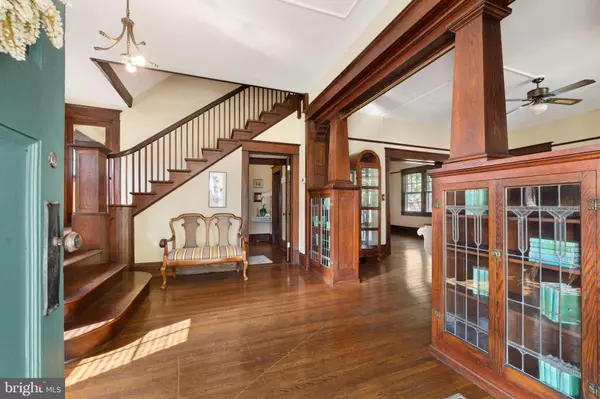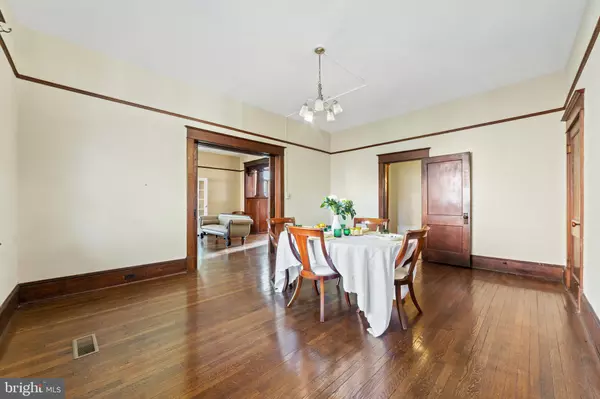$396,000
$395,000
0.3%For more information regarding the value of a property, please contact us for a free consultation.
4 Beds
2 Baths
2,482 SqFt
SOLD DATE : 03/07/2024
Key Details
Sold Price $396,000
Property Type Single Family Home
Sub Type Detached
Listing Status Sold
Purchase Type For Sale
Square Footage 2,482 sqft
Price per Sqft $159
Subdivision None Available
MLS Listing ID WVJF2009006
Sold Date 03/07/24
Style Colonial
Bedrooms 4
Full Baths 2
HOA Y/N N
Abv Grd Liv Area 2,482
Originating Board BRIGHT
Year Built 1916
Annual Tax Amount $2,015
Tax Year 2023
Lot Size 6,730 Sqft
Acres 0.15
Property Description
Nestled within the historic downtown Charles Town district, this charming early 20th century home exudes timeless charm and offers a unique blend of architectural character and modern convenience. Preserving the original character, the home boasts hardwood flooring throughout, complemented by wide baseboards and tall ceilings, a pocket door connecting the spacious living areas, and a brick fireplace in the living room. Graced with both a front and rear porch, enclosed sunroom, upper-level balcony, and lovely landscaping, this residence captures the essence of a bygone era while remaining within easy walking distance of shopping, dining, the casino, and all downtown amenities. This home is being offered AS IS in its current condition, presenting an opportunity for customization and enhancement to the discerning buyer's preferences.
Location
State WV
County Jefferson
Zoning 101
Rooms
Other Rooms Living Room, Dining Room, Bedroom 2, Bedroom 3, Bedroom 4, Kitchen, Foyer, Bedroom 1, Sun/Florida Room, Mud Room
Basement Connecting Stairway, Interior Access, Outside Entrance, Rear Entrance, Walkout Stairs
Interior
Interior Features Attic, Built-Ins, Ceiling Fan(s), Dining Area, Floor Plan - Traditional, Formal/Separate Dining Room, Soaking Tub, Stall Shower, Upgraded Countertops, Walk-in Closet(s), Wood Floors
Hot Water Electric
Heating Central, Zoned
Cooling Central A/C, Ceiling Fan(s), Zoned
Flooring Ceramic Tile, Hardwood
Fireplaces Number 1
Fireplaces Type Brick, Electric, Fireplace - Glass Doors, Insert, Mantel(s)
Equipment Built-In Microwave, Dishwasher, Exhaust Fan, Icemaker, Refrigerator, Stainless Steel Appliances, Stove, Water Heater
Fireplace Y
Window Features Casement,Wood Frame
Appliance Built-In Microwave, Dishwasher, Exhaust Fan, Icemaker, Refrigerator, Stainless Steel Appliances, Stove, Water Heater
Heat Source Electric, Propane - Leased
Laundry Basement, Hookup
Exterior
Exterior Feature Balcony, Enclosed, Porch(es)
Parking Features Additional Storage Area, Garage - Rear Entry, Oversized
Garage Spaces 1.0
Utilities Available Cable TV Available, Electric Available, Phone Available, Propane, Sewer Available, Water Available
Water Access N
View Garden/Lawn, Street
Roof Type Architectural Shingle,Asphalt
Accessibility None
Porch Balcony, Enclosed, Porch(es)
Total Parking Spaces 1
Garage Y
Building
Lot Description Front Yard, Landscaping, Level, Rear Yard, Road Frontage
Story 2
Foundation Stone
Sewer Public Sewer
Water Public
Architectural Style Colonial
Level or Stories 2
Additional Building Above Grade
Structure Type 9'+ Ceilings,Plaster Walls
New Construction N
Schools
School District Jefferson County Schools
Others
Senior Community No
Tax ID 03 2024200000000
Ownership Fee Simple
SqFt Source Assessor
Acceptable Financing Cash, Conventional
Listing Terms Cash, Conventional
Financing Cash,Conventional
Special Listing Condition Standard
Read Less Info
Want to know what your home might be worth? Contact us for a FREE valuation!

Our team is ready to help you sell your home for the highest possible price ASAP

Bought with Matthew P Ridgeway • RE/MAX Real Estate Group

"My job is to find and attract mastery-based agents to the office, protect the culture, and make sure everyone is happy! "






