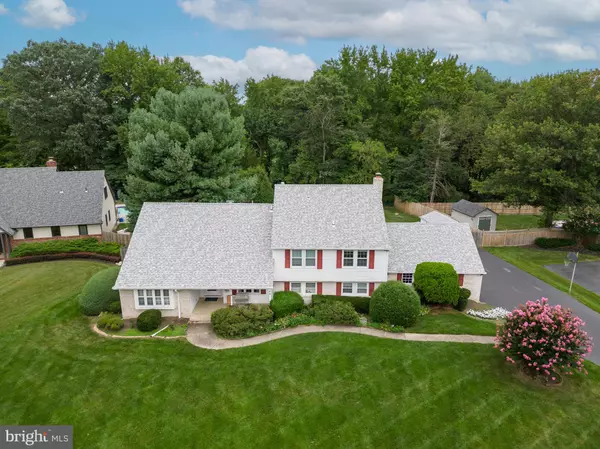$850,000
$850,000
For more information regarding the value of a property, please contact us for a free consultation.
6 Beds
4 Baths
4,223 SqFt
SOLD DATE : 03/07/2024
Key Details
Sold Price $850,000
Property Type Single Family Home
Sub Type Detached
Listing Status Sold
Purchase Type For Sale
Square Footage 4,223 sqft
Price per Sqft $201
Subdivision Stanwick Glen
MLS Listing ID NJBL2056814
Sold Date 03/07/24
Style Split Level
Bedrooms 6
Full Baths 4
HOA Y/N N
Abv Grd Liv Area 3,781
Originating Board BRIGHT
Year Built 1972
Annual Tax Amount $15,853
Tax Year 2022
Lot Size 0.730 Acres
Acres 0.73
Lot Dimensions 150.00 x 212.00
Property Description
Nestled in the sought-after Stanwick Glen neighborhood, this nearly 4,000 square feet multi-level home offers a blend of space, comfort, and convenience for modern living. Situated on a corner lot, this property boasts an expansive front yard. This home is ideal for those seeking ample space for their family/guests offering 6 bedrooms, 4 full bathrooms, 2 large living room areas, and even includes a partially finished basement for additional living space and storage.
As you enter through the grand entryway, tile and beautiful hardwood floors guide you through the main level. To the left, you'll find a spacious formal living room and attached dining room that leads to the kitchen. On the right, a versatile first-floor office or playroom provides added convenience.
The staircase to the right of the entryway leads to the upper-level bedrooms. Descending to the lower level from the kitchen, discover a large family room featuring a prominent exposed brick wall fireplace—an inviting space for relaxation and entertainment. The spacious eat-in kitchen is centrally located, ideal for gatherings and casual dining. The kitchen offers an abundance of natural light with newer vinyl windows and features quartz countertops, water filtration, garbage disposal, double wall ovens, gas cooktop, and a great layout which includes both a central island with electrical outlets and an additional eat-in area.
An expansive 2-car Garage offers convenience and additional storage space and opens into a well-appointed laundry and mudroom which feeds a hallway to the kitchen that passes the first of the bedrooms and a full bathroom, the perfect opportunity to create a guest or in-law-suite.
The second floor hosts the unique primary suite that boasts expansive walk-in closets, and a large en-suite bathroom, offering a private sanctuary for comfort and convenience. This floor offers 3 additional sizable bedrooms that share a well-appointed hall bathroom with double sinks.
The third floor presents a newly carpeted 5th bedroom additional suite, offering versatility with multiple closets and a full bathroom. Much of the residence has been freshly painted, ensuring a bright and inviting ambiance throughout. Additional features include a newer roof on house and shed (2022), built-ins, a house generator, and a 2-zone Rheem HVAC system.
Situated on a corner lot, this property features an expansive front yard and a welcoming front porch. Step outside from the home’s many living areas and enjoy the fully fenced yard with a large kidney-shaped in-ground pool, surrounding patio, and a barbecue area, providing an ideal setting for outdoor enjoyment.
This unique property backs onto the serene middle school playing fields, ensuring privacy and tranquility. A large driveway, detached storage shed, and mature trees complement the property's functionality and aesthetics.
Benefiting from an easy commute, this home is in an award-winning school district and near playgrounds, shopping centers, and offers convenient access to shore points and Philadelphia. Don't miss the opportunity to call this remarkable property your new home. Schedule a viewing today and experience the space, privacy, and convenience it has to offer!
Location
State NJ
County Burlington
Area Moorestown Twp (20322)
Zoning RESIDENTIAL
Rooms
Other Rooms Living Room, Dining Room, Primary Bedroom, Bedroom 3, Bedroom 4, Bedroom 5, Kitchen, Family Room, Basement, Bedroom 1, Laundry, Office, Storage Room, Utility Room, Bedroom 6, Bonus Room, Primary Bathroom, Full Bath
Basement Sump Pump, Partially Finished
Main Level Bedrooms 1
Interior
Interior Features Built-Ins, Carpet, Crown Moldings, Entry Level Bedroom, Family Room Off Kitchen, Formal/Separate Dining Room, Kitchen - Eat-In, Kitchen - Island, Primary Bath(s), Recessed Lighting, Walk-in Closet(s), Wood Floors
Hot Water Natural Gas
Heating Forced Air, Zoned
Cooling Central A/C, Zoned, Multi Units
Flooring Hardwood
Fireplaces Number 1
Fireplaces Type Gas/Propane, Brick
Fireplace Y
Heat Source Natural Gas
Laundry Main Floor
Exterior
Exterior Feature Patio(s), Porch(es)
Parking Features Additional Storage Area, Garage Door Opener, Inside Access
Garage Spaces 6.0
Fence Fully, Rear
Pool In Ground, Concrete
Water Access N
Accessibility None
Porch Patio(s), Porch(es)
Attached Garage 2
Total Parking Spaces 6
Garage Y
Building
Lot Description SideYard(s), Rear Yard, Landscaping, Front Yard, Irregular
Story 4
Foundation Crawl Space
Sewer Public Sewer
Water Public
Architectural Style Split Level
Level or Stories 4
Additional Building Above Grade, Below Grade
New Construction N
Schools
School District Moorestown Township Public Schools
Others
Senior Community No
Tax ID 22-05700-00019
Ownership Fee Simple
SqFt Source Assessor
Security Features Security System
Special Listing Condition Standard
Read Less Info
Want to know what your home might be worth? Contact us for a FREE valuation!

Our team is ready to help you sell your home for the highest possible price ASAP

Bought with Brooke Van Saun • Agent06 LLC

"My job is to find and attract mastery-based agents to the office, protect the culture, and make sure everyone is happy! "






