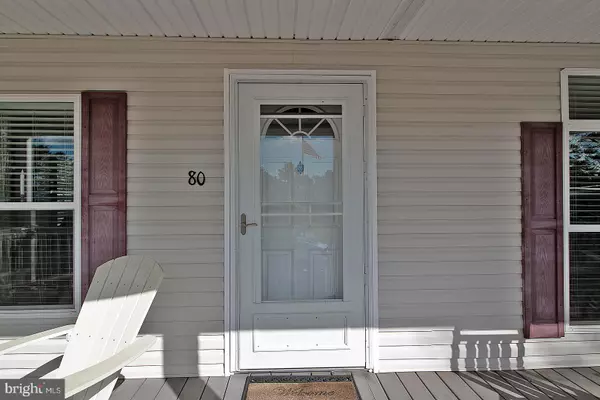$195,000
$205,000
4.9%For more information regarding the value of a property, please contact us for a free consultation.
2 Beds
2 Baths
1,404 SqFt
SOLD DATE : 03/08/2024
Key Details
Sold Price $195,000
Property Type Manufactured Home
Sub Type Manufactured
Listing Status Sold
Purchase Type For Sale
Square Footage 1,404 sqft
Price per Sqft $138
Subdivision Brighton At Barnegat
MLS Listing ID NJOC2023662
Sold Date 03/08/24
Style Ranch/Rambler
Bedrooms 2
Full Baths 2
HOA Fees $752/mo
HOA Y/N Y
Abv Grd Liv Area 1,404
Originating Board BRIGHT
Land Lease Amount 752.0
Land Lease Frequency Monthly
Year Built 2008
Tax Year 9999
Property Description
Brighton at Barnegat-Active Adult Community. This beautiful home features 2 bedrooms, 2 full baths with all new Vinyl Plank Flooring throughout. This home has a bright open floor plan with lots of natural light. The Large Kitchen has new stainless steel appliance pkg., Large breakfast bar, plenty of cabinets and counter space. This spacious home has a large master suite with full bath and a walk-in closet and second bedroom also has a walk-in closet. Home also has a new Gas furnace and Hot water heater as well as a new Central Air unit. Large Covered front porch with composite decking, front patio and nice backyard with shed. Brighton offers a pool, clubhouse. planned activities and is just minutes away from restaurants, shopping, the Beaches of LBI and 30 minutes to Atlantic City!
Location
State NJ
County Ocean
Area Barnegat Twp (21501)
Zoning RES
Rooms
Other Rooms Living Room, Dining Room, Primary Bedroom, Bedroom 2, Kitchen, Laundry, Bathroom 2, Primary Bathroom
Main Level Bedrooms 2
Interior
Interior Features Attic, Dining Area, Floor Plan - Open, Kitchen - Country, Primary Bath(s), Solar Tube(s), Stall Shower, Walk-in Closet(s)
Hot Water Natural Gas
Heating Forced Air
Cooling Central A/C
Flooring Luxury Vinyl Plank
Equipment Dishwasher, Dryer, Microwave, Refrigerator, Stove, Washer, Water Heater
Appliance Dishwasher, Dryer, Microwave, Refrigerator, Stove, Washer, Water Heater
Heat Source Natural Gas
Laundry Main Floor
Exterior
Exterior Feature Patio(s), Porch(es)
Amenities Available Club House, Common Grounds, Pool - Outdoor
Water Access N
Roof Type Shingle
Accessibility None
Porch Patio(s), Porch(es)
Garage N
Building
Lot Description Level
Story 1
Foundation Crawl Space, Other
Sewer Public Sewer
Water Public
Architectural Style Ranch/Rambler
Level or Stories 1
Additional Building Above Grade
New Construction N
Others
HOA Fee Include Common Area Maintenance,Lawn Maintenance,Management,Pool(s),Sewer,Snow Removal,Taxes,Trash,Water
Senior Community Yes
Age Restriction 55
Tax ID NO TAX RECORD
Ownership Land Lease
SqFt Source Estimated
Special Listing Condition Standard
Read Less Info
Want to know what your home might be worth? Contact us for a FREE valuation!

Our team is ready to help you sell your home for the highest possible price ASAP

Bought with Susan Spaschak • Weichert Realtors - Ship Bottom

"My job is to find and attract mastery-based agents to the office, protect the culture, and make sure everyone is happy! "






