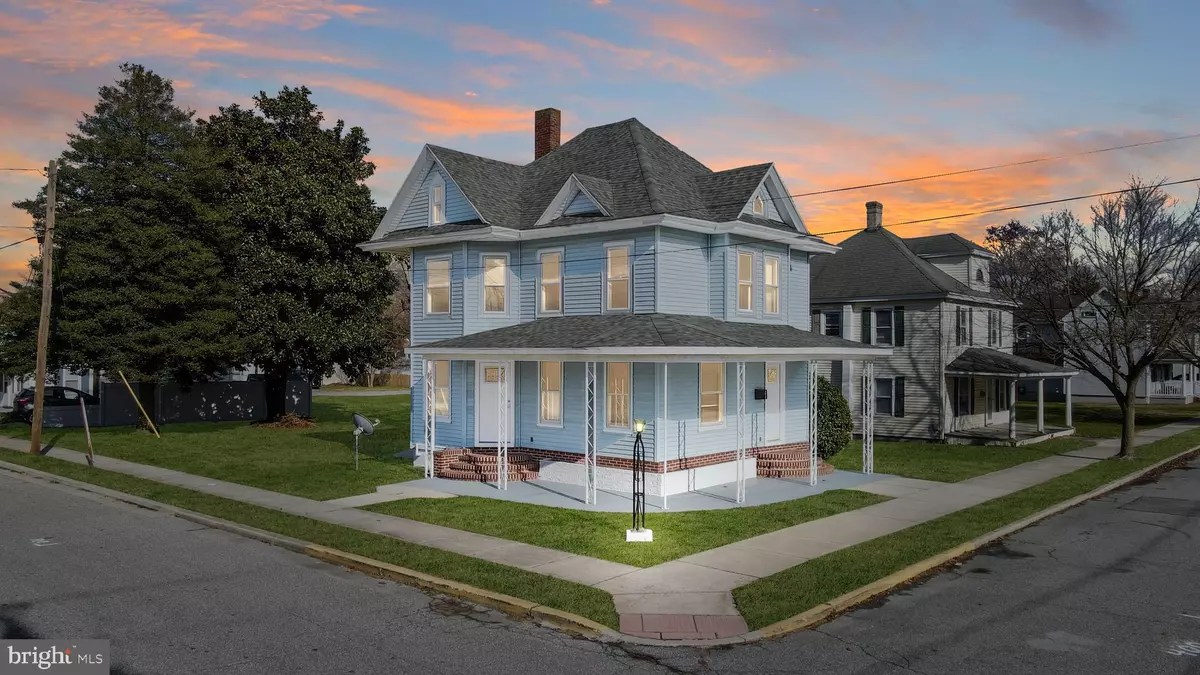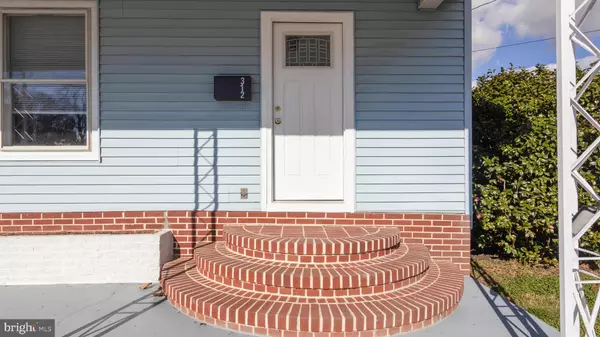$284,000
$289,900
2.0%For more information regarding the value of a property, please contact us for a free consultation.
4 Beds
3 Baths
2,100 SqFt
SOLD DATE : 03/08/2024
Key Details
Sold Price $284,000
Property Type Single Family Home
Sub Type Detached
Listing Status Sold
Purchase Type For Sale
Square Footage 2,100 sqft
Price per Sqft $135
Subdivision None Available
MLS Listing ID DESU2052508
Sold Date 03/08/24
Style Colonial,Victorian
Bedrooms 4
Full Baths 2
Half Baths 1
HOA Y/N N
Abv Grd Liv Area 2,100
Originating Board BRIGHT
Year Built 1974
Annual Tax Amount $1,276
Tax Year 2023
Lot Size 6,098 Sqft
Acres 0.14
Lot Dimensions 60.00 x 105.00
Property Description
Remodeled & Ready for new homeowners! This charming 2,100+/- square foot home is located on a corner lot in town with plenty of room for the whole family. You have two entrances from the wrap around covered patio, one that leads to the main living area and the other that leads to what could be a home office or a separate bedroom with it's own full bathroom. The first floor also includes a large kitchen with updated cabinets and granite countertops, separate laundry/utility room with half bathroom. The second floor has three more bedrooms with carpet, a full bathroom and walk up attic access. The oversized crawlspace is great for storage and has bilco doors for exterior access. Updates include remodeled kitchen and bathrooms with an added bathroom, all duct work and high efficiency HVAC units 3 years old, new roof installed with 30 yr. architectural shingles, upgraded electrical service, new plumbing, added sump pump & more! Call to schedule for your private showing today!
Location
State DE
County Sussex
Area Northwest Fork Hundred (31012)
Zoning TN
Rooms
Other Rooms Living Room, Primary Bedroom, Bedroom 2, Bedroom 3, Bedroom 4, Kitchen, Primary Bathroom, Full Bath, Half Bath
Main Level Bedrooms 1
Interior
Interior Features Attic, Carpet, Ceiling Fan(s), Entry Level Bedroom, Primary Bath(s), Recessed Lighting, Stall Shower, Tub Shower, Upgraded Countertops, Wood Floors
Hot Water Electric
Heating Forced Air, Heat Pump(s), Zoned
Cooling Central A/C
Flooring Hardwood, Luxury Vinyl Plank, Carpet
Equipment Built-In Microwave, Oven/Range - Electric, Water Heater, Dishwasher
Fireplace N
Appliance Built-In Microwave, Oven/Range - Electric, Water Heater, Dishwasher
Heat Source Electric
Laundry Hookup, Main Floor
Exterior
Exterior Feature Patio(s)
Waterfront N
Water Access N
Roof Type Architectural Shingle
Accessibility 2+ Access Exits
Porch Patio(s)
Parking Type On Street
Garage N
Building
Lot Description Corner
Story 2
Foundation Block, Brick/Mortar
Sewer Public Sewer
Water Public
Architectural Style Colonial, Victorian
Level or Stories 2
Additional Building Above Grade, Below Grade
New Construction N
Schools
School District Woodbridge
Others
Senior Community No
Tax ID 131-10.16-119.01
Ownership Fee Simple
SqFt Source Assessor
Security Features Smoke Detector
Acceptable Financing Cash, Conventional
Listing Terms Cash, Conventional
Financing Cash,Conventional
Special Listing Condition Standard
Read Less Info
Want to know what your home might be worth? Contact us for a FREE valuation!

Our team is ready to help you sell your home for the highest possible price ASAP

Bought with Allison Foshee • Coldwell Banker Realty

"My job is to find and attract mastery-based agents to the office, protect the culture, and make sure everyone is happy! "






