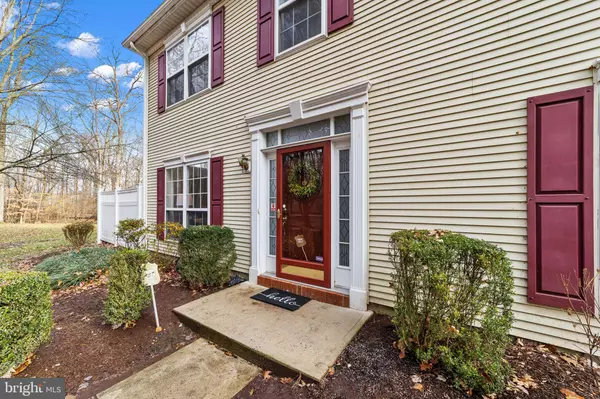$570,000
$569,900
For more information regarding the value of a property, please contact us for a free consultation.
3 Beds
3 Baths
2,052 SqFt
SOLD DATE : 03/11/2024
Key Details
Sold Price $570,000
Property Type Condo
Sub Type Condo/Co-op
Listing Status Sold
Purchase Type For Sale
Square Footage 2,052 sqft
Price per Sqft $277
Subdivision Drakes Mill
MLS Listing ID NJME2039064
Sold Date 03/11/24
Style Colonial
Bedrooms 3
Full Baths 2
Half Baths 1
Condo Fees $477/mo
HOA Fees $60/qua
HOA Y/N Y
Abv Grd Liv Area 2,052
Originating Board BRIGHT
Year Built 1994
Annual Tax Amount $11,722
Tax Year 2023
Lot Dimensions 0.00 x 0.00
Property Description
Welcome to 806 Bollen Ct, an exquisite end-unit townhome nestled on a peaceful cul-de-sac in Pennington. This freshly painted residence offers a private sanctuary in a coveted location. With meticulous upgrades, this home boasts a renewed charm that beckons you inside. As you enter the freshly painted walls exude a sense of warmth, inviting you to explore further. The main level unveils an upgraded kitchen adorned with modern finishes that elevate both form and function. The bathrooms have also been tastefully enhanced, presenting a blend of luxury and practicality.Natural light floods through the windows, illuminating the newly upgraded flooring that spans the home. This end unit benefits from added privacy, ensuring a tranquil living experience. Whether enjoying quiet moments indoors or entertaining guests, the layout effortlessly caters to various lifestyles.Outside, the cul-de-sac location offers a serene environment, perfect for unwinding or hosting gatherings. The surroundings provide a peaceful ambiance, ideal for those seeking a respite from the bustling world. 806 Bollen Ct epitomizes a harmonious blend of comfort, style, and privacy. With its fresh paint, upgraded features, and sought after location.
Location
State NJ
County Mercer
Area Hopewell Twp (21106)
Zoning R-5
Rooms
Other Rooms Living Room, Dining Room, Primary Bedroom, Bedroom 2, Bedroom 3, Kitchen, Den, Primary Bathroom, Full Bath, Half Bath
Interior
Hot Water Natural Gas
Heating Forced Air
Cooling Central A/C
Fireplaces Number 1
Fireplaces Type Gas/Propane
Fireplace Y
Heat Source Natural Gas
Laundry Upper Floor
Exterior
Parking Features Other
Garage Spaces 2.0
Amenities Available Club House, Fitness Center, Jog/Walk Path, Pool - Outdoor, Tot Lots/Playground, Tennis Courts, Other
Water Access N
Accessibility None
Attached Garage 2
Total Parking Spaces 2
Garage Y
Building
Story 2
Foundation Slab
Sewer Public Sewer
Water Public
Architectural Style Colonial
Level or Stories 2
Additional Building Above Grade, Below Grade
New Construction N
Schools
School District Hopewell Valley Regional Schools
Others
Pets Allowed N
HOA Fee Include All Ground Fee,Common Area Maintenance,Ext Bldg Maint,Management,Snow Removal
Senior Community No
Tax ID 06-00078 20-00015-C62
Ownership Condominium
Special Listing Condition Standard
Read Less Info
Want to know what your home might be worth? Contact us for a FREE valuation!

Our team is ready to help you sell your home for the highest possible price ASAP

Bought with Brenna Huffstutler • Station Cities

"My job is to find and attract mastery-based agents to the office, protect the culture, and make sure everyone is happy! "






