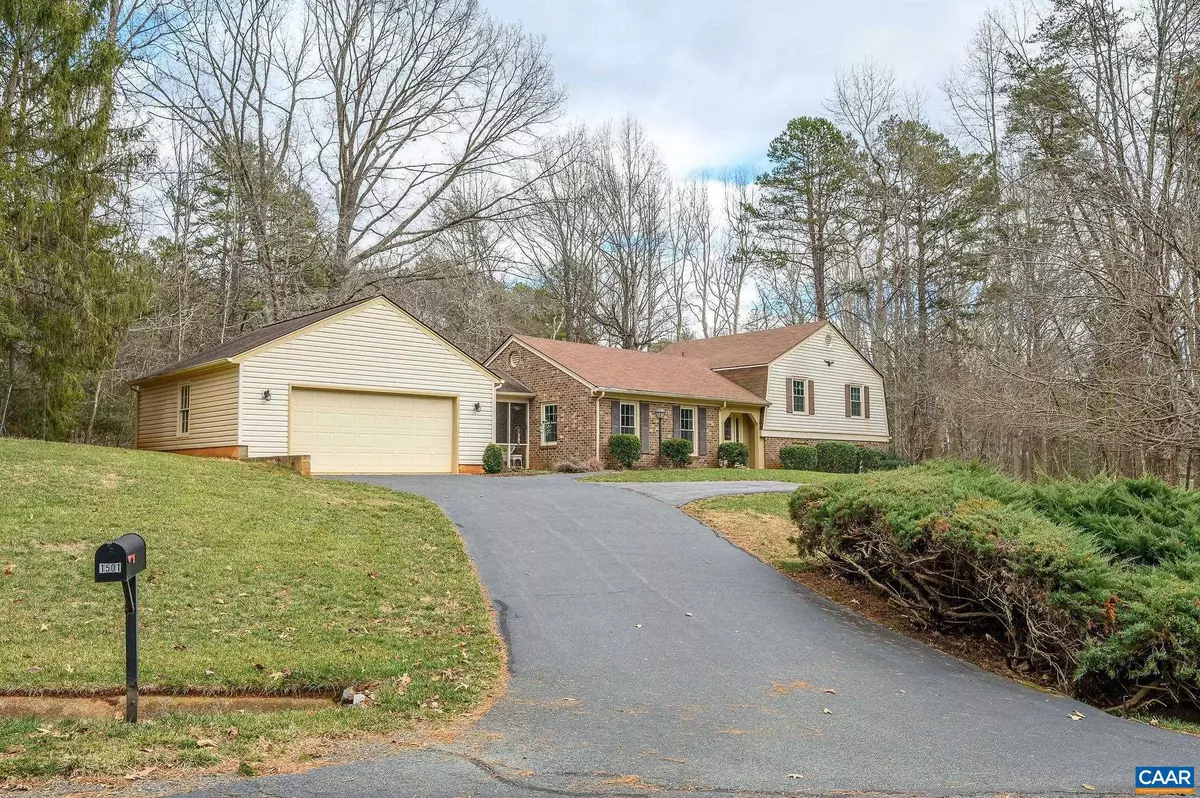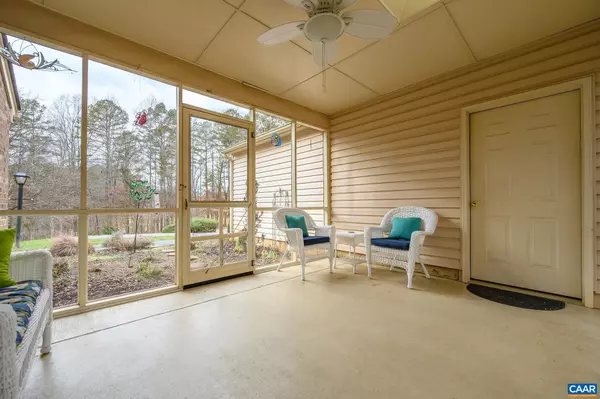$625,000
$619,900
0.8%For more information regarding the value of a property, please contact us for a free consultation.
4 Beds
3 Baths
2,416 SqFt
SOLD DATE : 03/13/2024
Key Details
Sold Price $625,000
Property Type Single Family Home
Sub Type Detached
Listing Status Sold
Purchase Type For Sale
Square Footage 2,416 sqft
Price per Sqft $258
Subdivision Unknown
MLS Listing ID 648695
Sold Date 03/13/24
Style Split Level
Bedrooms 4
Full Baths 2
Half Baths 1
HOA Y/N N
Abv Grd Liv Area 1,604
Originating Board CAAR
Year Built 1977
Annual Tax Amount $4,944
Tax Year 2023
Lot Size 2.030 Acres
Acres 2.03
Property Description
This solid, spacious Ivy home on a 2-acre parcel in the desirable West Woods neighborhood has been lovingly maintained and updated by its long term owners. The convenient, peaceful, location is a short stroll to nature trails, the Blue Ridge Swim Club, nearby Ivy neighborhoods, and just a short drive to UVA. Sellers have invested significantly in home improvements, including a new heat pump (2023), completely renovated kitchen (2018), all bathrooms remodeled (2014) and all windows replaced (2006). The 2,400 sq ft home offers 4 BR, 2.5 Baths, open living spaces. Added bonuses include a raised hearth fireplace with wood stove, hardwood floors, a fenced back yard, garden shed, paved driveway and 2-car garage with plenty of storage. Enjoy the outdoors from the recently replaced rear deck, the screened-in porch or the lovely, vaulted Sunroom. This home represents a great value in a coveted location. Ivy Elementary (formerly Meriwether Lewis), Henley Middle School and Western Albemarle H.S.,Fireplace in Family Room
Location
State VA
County Albemarle
Zoning RA
Rooms
Other Rooms Living Room, Dining Room, Kitchen, Family Room, Sun/Florida Room, Laundry, Utility Room, Full Bath, Half Bath, Additional Bedroom
Basement Fully Finished, Full, Heated, Interior Access, Outside Entrance, Walkout Level, Windows
Interior
Interior Features Recessed Lighting
Heating Central, Heat Pump(s)
Cooling Programmable Thermostat, Central A/C, Heat Pump(s)
Fireplaces Number 1
Fireplaces Type Brick, Wood, Insert
Equipment Dryer, Washer/Dryer Hookups Only, Washer, Dishwasher, Oven/Range - Electric, Microwave, Refrigerator, ENERGY STAR Dishwasher
Fireplace Y
Appliance Dryer, Washer/Dryer Hookups Only, Washer, Dishwasher, Oven/Range - Electric, Microwave, Refrigerator, ENERGY STAR Dishwasher
Exterior
Parking Features Other, Garage - Front Entry
Accessibility None
Garage Y
Building
Foundation Block
Sewer Septic Exists
Water Public
Architectural Style Split Level
Additional Building Above Grade, Below Grade
New Construction N
Schools
Middle Schools Henley
High Schools Western Albemarle
School District Albemarle County Public Schools
Others
Senior Community No
Ownership Other
Special Listing Condition Standard
Read Less Info
Want to know what your home might be worth? Contact us for a FREE valuation!

Our team is ready to help you sell your home for the highest possible price ASAP

Bought with JEFF MATTIE • CORE REAL ESTATE PARTNERS LLC

"My job is to find and attract mastery-based agents to the office, protect the culture, and make sure everyone is happy! "






