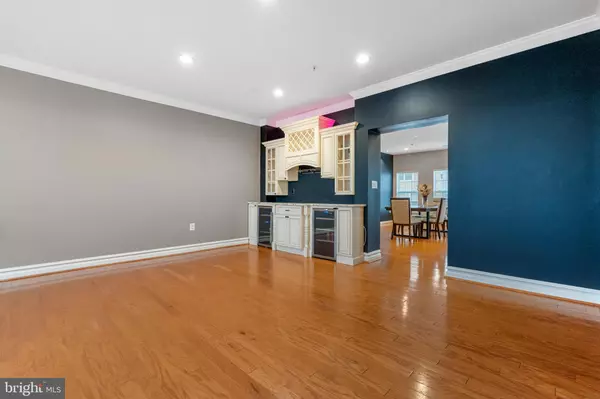$545,000
$525,000
3.8%For more information regarding the value of a property, please contact us for a free consultation.
3 Beds
3 Baths
2,328 SqFt
SOLD DATE : 03/14/2024
Key Details
Sold Price $545,000
Property Type Condo
Sub Type Condo/Co-op
Listing Status Sold
Purchase Type For Sale
Square Footage 2,328 sqft
Price per Sqft $234
Subdivision Centreville Crossing
MLS Listing ID VAFX2163866
Sold Date 03/14/24
Style Colonial
Bedrooms 3
Full Baths 2
Half Baths 1
Condo Fees $321/mo
HOA Y/N N
Abv Grd Liv Area 2,328
Originating Board BRIGHT
Year Built 2007
Annual Tax Amount $5,149
Tax Year 2023
Property Description
Wonderful 3 bedroom, 2.5-bathroom townhouse condo in fantastic location. Kitchen features stainless steel appliances, granite counter tops, gas cooking, and a private terrace along with eat in area with cozy fireplace with stone mantel. Open floorplan with hardwood flooring, built in shelving with wine rack, Beveridge fridges for entertaining and tons of recessed lighting. Upstairs are three bedrooms, with the primary bedroom offering cathedral ceiling, walk in closet, a luxurious full bath with dual sinks, a walk-in shower, and a soaking tub. Don't miss the chance to tour this exceptional property! Convenient commuter location near Route 28, Route 29, and the Toll Road. Dulles Airport 10 minutes away. Lots of shopping, dining and entertainment options abound! Located across the street from Centreville Library.
Location
State VA
County Fairfax
Zoning 220
Interior
Interior Features Combination Dining/Living, Combination Kitchen/Dining, Floor Plan - Open, Kitchen - Eat-In, Primary Bath(s), Recessed Lighting, Ceiling Fan(s), Walk-in Closet(s)
Hot Water Natural Gas
Heating Forced Air
Cooling Central A/C
Flooring Hardwood, Tile/Brick
Fireplaces Number 1
Fireplaces Type Screen, Gas/Propane
Equipment Built-In Microwave, Dishwasher, Disposal, Dryer, Washer, Oven - Wall, Cooktop, Refrigerator
Fireplace Y
Appliance Built-In Microwave, Dishwasher, Disposal, Dryer, Washer, Oven - Wall, Cooktop, Refrigerator
Heat Source Natural Gas
Exterior
Exterior Feature Balcony
Parking Features Garage - Rear Entry, Garage Door Opener
Garage Spaces 2.0
Amenities Available Common Grounds
Water Access N
Accessibility None
Porch Balcony
Attached Garage 1
Total Parking Spaces 2
Garage Y
Building
Story 2
Foundation Other
Sewer Public Sewer
Water Public
Architectural Style Colonial
Level or Stories 2
Additional Building Above Grade, Below Grade
New Construction N
Schools
Elementary Schools Centre Ridge
Middle Schools Liberty
High Schools Centreville
School District Fairfax County Public Schools
Others
Pets Allowed Y
HOA Fee Include Common Area Maintenance,Ext Bldg Maint,Lawn Maintenance,Management,Reserve Funds,Snow Removal
Senior Community No
Tax ID 0543 33 0024
Ownership Condominium
Special Listing Condition Standard
Pets Allowed Case by Case Basis
Read Less Info
Want to know what your home might be worth? Contact us for a FREE valuation!

Our team is ready to help you sell your home for the highest possible price ASAP

Bought with Manuwa S Eligwe • KW Metro Center

"My job is to find and attract mastery-based agents to the office, protect the culture, and make sure everyone is happy! "






