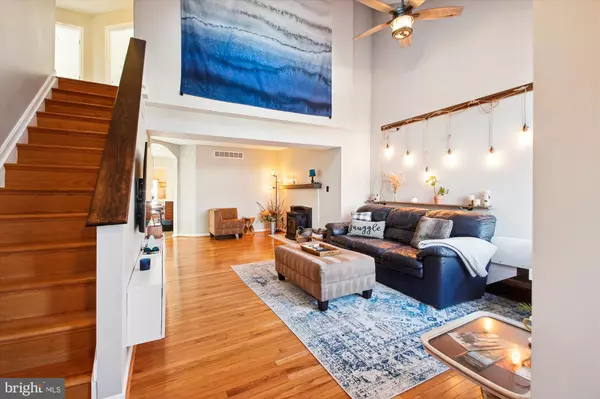$630,000
$630,000
For more information regarding the value of a property, please contact us for a free consultation.
4 Beds
3 Baths
2,061 SqFt
SOLD DATE : 03/15/2024
Key Details
Sold Price $630,000
Property Type Single Family Home
Sub Type Detached
Listing Status Sold
Purchase Type For Sale
Square Footage 2,061 sqft
Price per Sqft $305
Subdivision Selby On The Bay
MLS Listing ID MDAA2077540
Sold Date 03/15/24
Style Other
Bedrooms 4
Full Baths 2
Half Baths 1
HOA Y/N N
Abv Grd Liv Area 2,061
Originating Board BRIGHT
Year Built 1995
Annual Tax Amount $5,004
Tax Year 2023
Lot Size 0.275 Acres
Acres 0.28
Property Description
OFFER DEADLINE! ALL OFFERS TO BE SUBMITTED NO LATER THAN 5PM TUESDAY, FEB 13TH. ***VA BUYERS! ASSUMABLE 2.5% LOAN FOR QUALIFIED VA BUYERS*** THIS IS THE ONE YOU'VE BEEN WAITING FOR! Custom Home in Water Priviliged neighborhood of Selby On The Bay. As you enter the foyer you will be welcomed by gleaming hardwood floors and a soaring vaulted ceiling with new skylight. The floor plan is open, warm, and inviting. As you work your way to the heart of the home, you'll find NUMEROUS UPDATES, including Kitchen Appliances, Quartz Counters with Full Backsplash, Ruvati 33" Stainless Steel Workstation Sink, LVP Flooring, and many other new kitchen details (2023). Other updates include a newer Kenmore Washer & Dryer (2018), new 50 Year 3D Architectural Shingle Roof and Skylight (2021) and a brand new Culligan Water Conditioner with prefilter (2023). There is also a new Harman Accentra Pellet Stove with Ceasarstone Quartz Surround to keep things toasty on those cold winter nights (2020). Of course, having a fully encapsulated crawl space helps too! (Note that there is a custom built storage system for pellet bags in garage. Easily holds 1 Ton/ pallet of pellet bags with room to spare.) The Primary Bath Tub and Surround are also new (2021). The home offers two (2) zone Heating & Cooling. The primary system was replaced with a Hi-Efficiency Heat Pump (2018). All New Carpet on Upper Level (2023) and lots of FRESH PAINT too! The LARGE ADDITION offers an inviting Family Room with abundant natural light and a Study that could be a 4th Bedroom. The Epson Projector and 120" retractable projection screen convey with the home. The Backyard is Fully Fenced and includes your own Chicken Coop. Omelettes anyone? A brick paver patio, fire pit, and numerous plantings, including luscious blackberries, round out the landscape. The community clubhouse and beach may be the finest on the Mayo Penninsula and offer a boat ramp, pier, netted swimming area, basketball court, and tot-lot. Selby also boasts two marinas. Conveniently located within minutes of major commuter routes, shopping, restaurants, public library and so much more! You might want to see this one sooner than later ;-)
Location
State MD
County Anne Arundel
Zoning R5
Rooms
Other Rooms Living Room, Dining Room, Primary Bedroom, Bedroom 2, Bedroom 3, Bedroom 4, Kitchen, Family Room, Laundry, Half Bath
Main Level Bedrooms 1
Interior
Interior Features Family Room Off Kitchen, Breakfast Area, Dining Area, Primary Bath(s), Window Treatments, Entry Level Bedroom, Upgraded Countertops, Floor Plan - Open, Water Treat System, Walk-in Closet(s), Tub Shower, Stove - Pellet, Recessed Lighting, Formal/Separate Dining Room, Ceiling Fan(s), Carpet, Built-Ins, Skylight(s)
Hot Water Electric
Heating Other, Heat Pump(s), Zoned
Cooling Ceiling Fan(s), Heat Pump(s), Central A/C
Fireplaces Number 1
Fireplaces Type Heatilator, Mantel(s)
Equipment Dishwasher, Microwave, Oven/Range - Electric, Refrigerator, Water Conditioner - Owned, Dryer - Front Loading, Washer - Front Loading, Washer/Dryer Stacked
Fireplace Y
Window Features Double Pane,Screens
Appliance Dishwasher, Microwave, Oven/Range - Electric, Refrigerator, Water Conditioner - Owned, Dryer - Front Loading, Washer - Front Loading, Washer/Dryer Stacked
Heat Source Electric, Other
Laundry Main Floor
Exterior
Exterior Feature Patio(s), Porch(es)
Parking Features Garage Door Opener, Garage - Front Entry
Garage Spaces 4.0
Fence Partially, Rear
Utilities Available Cable TV Available
Amenities Available Basketball Courts, Beach, Boat Dock/Slip, Boat Ramp, Club House, Tot Lots/Playground
Water Access Y
Water Access Desc Fishing Allowed,Boat - Powered,Canoe/Kayak,Personal Watercraft (PWC),Private Access,Swimming Allowed,Waterski/Wakeboard,Sail
Roof Type Architectural Shingle
Street Surface Black Top
Accessibility None
Porch Patio(s), Porch(es)
Road Frontage City/County
Attached Garage 2
Total Parking Spaces 4
Garage Y
Building
Story 2
Foundation Crawl Space
Sewer Public Sewer
Water Well
Architectural Style Other
Level or Stories 2
Additional Building Above Grade, Below Grade
Structure Type Cathedral Ceilings
New Construction N
Schools
Elementary Schools Central
Middle Schools Central
High Schools South River
School District Anne Arundel County Public Schools
Others
Senior Community No
Tax ID 020174705822900
Ownership Fee Simple
SqFt Source Assessor
Acceptable Financing VA, Cash, Conventional, FHA
Listing Terms VA, Cash, Conventional, FHA
Financing VA,Cash,Conventional,FHA
Special Listing Condition Standard
Read Less Info
Want to know what your home might be worth? Contact us for a FREE valuation!

Our team is ready to help you sell your home for the highest possible price ASAP

Bought with Kristi L Krankowski • RE/MAX One

"My job is to find and attract mastery-based agents to the office, protect the culture, and make sure everyone is happy! "






