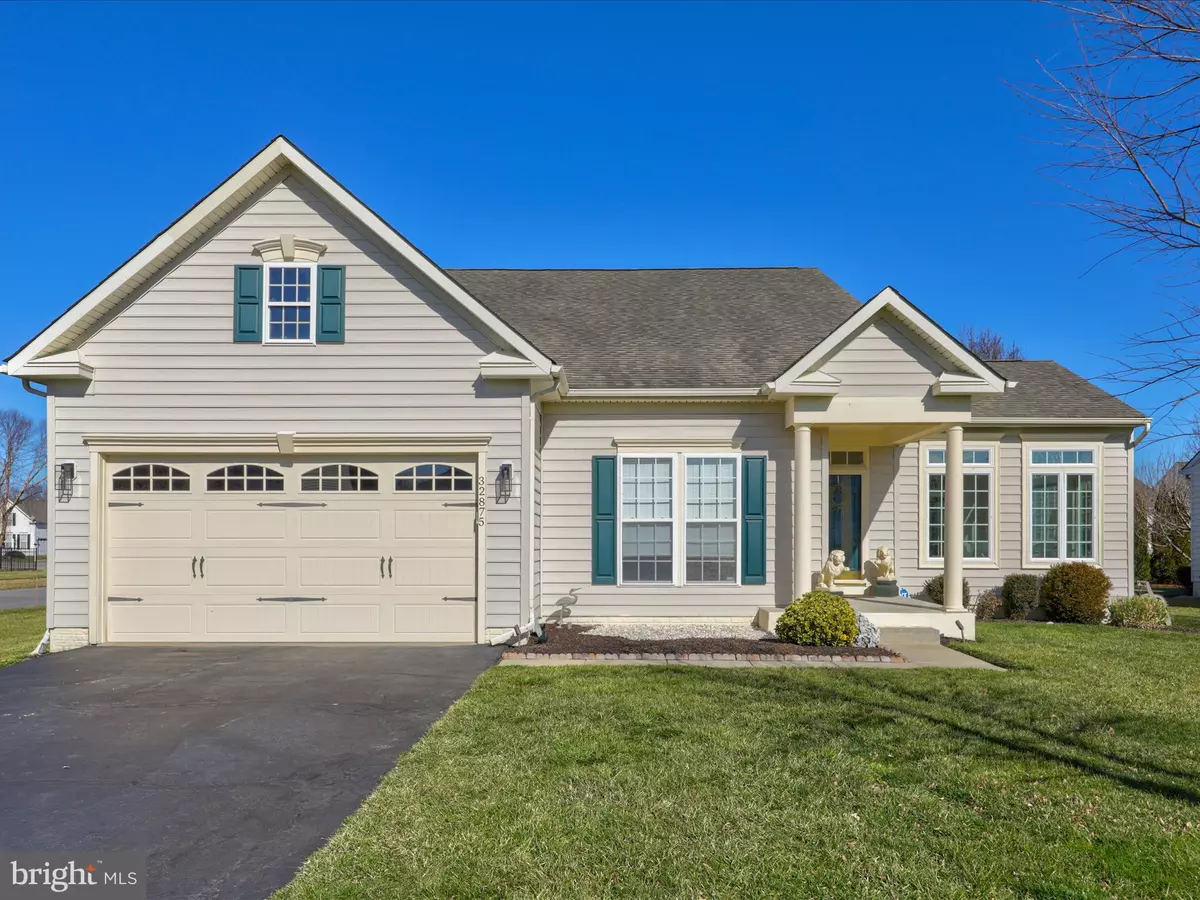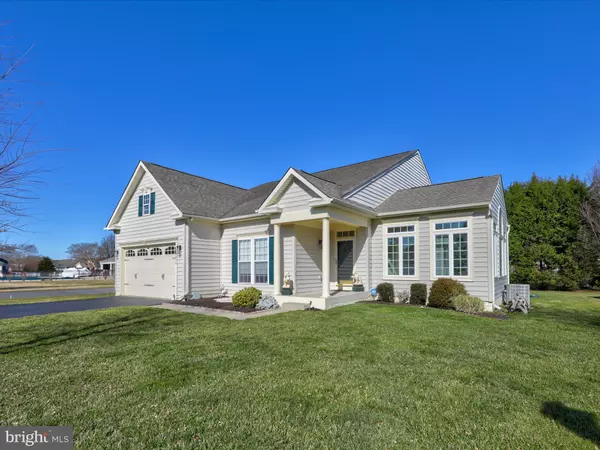$595,000
$599,999
0.8%For more information regarding the value of a property, please contact us for a free consultation.
3 Beds
3 Baths
3,148 SqFt
SOLD DATE : 03/15/2024
Key Details
Sold Price $595,000
Property Type Single Family Home
Sub Type Detached
Listing Status Sold
Purchase Type For Sale
Square Footage 3,148 sqft
Price per Sqft $189
Subdivision Henlopen Landing
MLS Listing ID DESU2055066
Sold Date 03/15/24
Style Coastal
Bedrooms 3
Full Baths 3
HOA Fees $100/qua
HOA Y/N Y
Abv Grd Liv Area 3,148
Originating Board BRIGHT
Year Built 2004
Lot Size 0.260 Acres
Acres 0.26
Lot Dimensions 60.00 x 134.00
Property Description
Discover coastal living at its finest in this stunning 3 bedroom, 3 bathroom gem in the sought-after Henlopen Landing community. This meticulously designed Cardiff floor plan offers the perfect blend of comfort, elegance, and modern amenities.
As you enter through the front door, your eyes will be drawn to the rich 5" hand-scraped engineered hardwood flooring that graces the majority of the main level, setting the tone for the luxurious living space that awaits. The gourmet kitchen equipped with modern slate appliances is a chef's dream, featuring beautiful tile flooring that combines style and practicality seamlessly. The first floor also boasts a study with French doors, a formal dining room, and a spacious great room with a vaulted ceiling. The brand-new gas fireplace, adorned with stonework and an impressive concrete mantle, serves as a captivating centerpiece and adds warmth to the room. Adjacent to the dining room, the side sunroom bathes the area in natural light, offering a tranquil space for relaxation or enjoyment! The guest bedroom on this level, along with a hall bathroom, provides convenient accommodations for visitors. The primary bedroom is a true retreat, featuring a beautiful tray ceiling with rope lighting, an ensuite bath, and a walk-in closet.
Venture upstairs to find a loft area, and an additional guest bedroom, both of which feature brand new carpeting plus you'll find another full bathroom. An easily accessible attic storage area on the second floor provides ample space to stow away belongings. This remarkable home sits on a beautiful corner lot with mature evergreen trees in the back, creating a serene and private outdoor oasis. The exterior up lighting enhances the home's curb appeal, casting a warm and inviting glow on the facade during the evening hours. Imagine hosting gatherings, gardening, or simply enjoying the peaceful surroundings.
For your peace of mind, the home is equipped with a whole-home Generac generator, ensuring that you'll never be left in the dark. Custom window treatments throughout the home add an extra layer of style and privacy. The Henlopen Landing community offers an array of amenities, and this home is ideally located across from the community pool and clubhouse, providing easy access to recreation and social activities.
Location is key, and this home excels in that department. It's a mere 4 miles from the pristine shores of Lewes Beach, where you can soak up the sun, swim in the bay, and savor incredible dining options downtown. The vibrant Rehoboth Beach Boardwalk is just a short 6-mile drive away, offering entertainment, dining, and shopping options galore.
Don't miss your chance to own this impeccable home in the heart of coastal Delaware. Schedule a showing today and start living the beach lifestyle you've always dreamed of!
Location
State DE
County Sussex
Area Lewes Rehoboth Hundred (31009)
Zoning MR
Rooms
Main Level Bedrooms 2
Interior
Hot Water Electric
Heating Heat Pump(s)
Cooling Central A/C
Flooring Engineered Wood, Carpet, Ceramic Tile
Equipment Disposal, Dryer - Electric, Microwave, Refrigerator, Washer, Water Heater, Dishwasher
Furnishings No
Appliance Disposal, Dryer - Electric, Microwave, Refrigerator, Washer, Water Heater, Dishwasher
Heat Source Electric
Laundry Dryer In Unit, Washer In Unit
Exterior
Exterior Feature Porch(es), Screened
Garage Garage - Front Entry, Inside Access
Garage Spaces 2.0
Utilities Available Under Ground
Waterfront N
Water Access N
View Trees/Woods
Roof Type Architectural Shingle
Accessibility None
Porch Porch(es), Screened
Attached Garage 2
Total Parking Spaces 2
Garage Y
Building
Lot Description Backs to Trees
Story 2
Foundation Crawl Space
Sewer Public Sewer
Water Public
Architectural Style Coastal
Level or Stories 2
Additional Building Above Grade, Below Grade
Structure Type 9'+ Ceilings,Dry Wall
New Construction N
Schools
High Schools Cape Henlopen
School District Cape Henlopen
Others
HOA Fee Include Pool(s),Recreation Facility,Road Maintenance,Reserve Funds,Snow Removal
Senior Community No
Tax ID 334-05.00-878.00
Ownership Fee Simple
SqFt Source Assessor
Security Features Smoke Detector
Acceptable Financing Cash, Conventional, VA
Horse Property N
Listing Terms Cash, Conventional, VA
Financing Cash,Conventional,VA
Special Listing Condition Standard
Read Less Info
Want to know what your home might be worth? Contact us for a FREE valuation!

Our team is ready to help you sell your home for the highest possible price ASAP

Bought with Michael David Steinberg • Patterson-Schwartz-Rehoboth

"My job is to find and attract mastery-based agents to the office, protect the culture, and make sure everyone is happy! "






