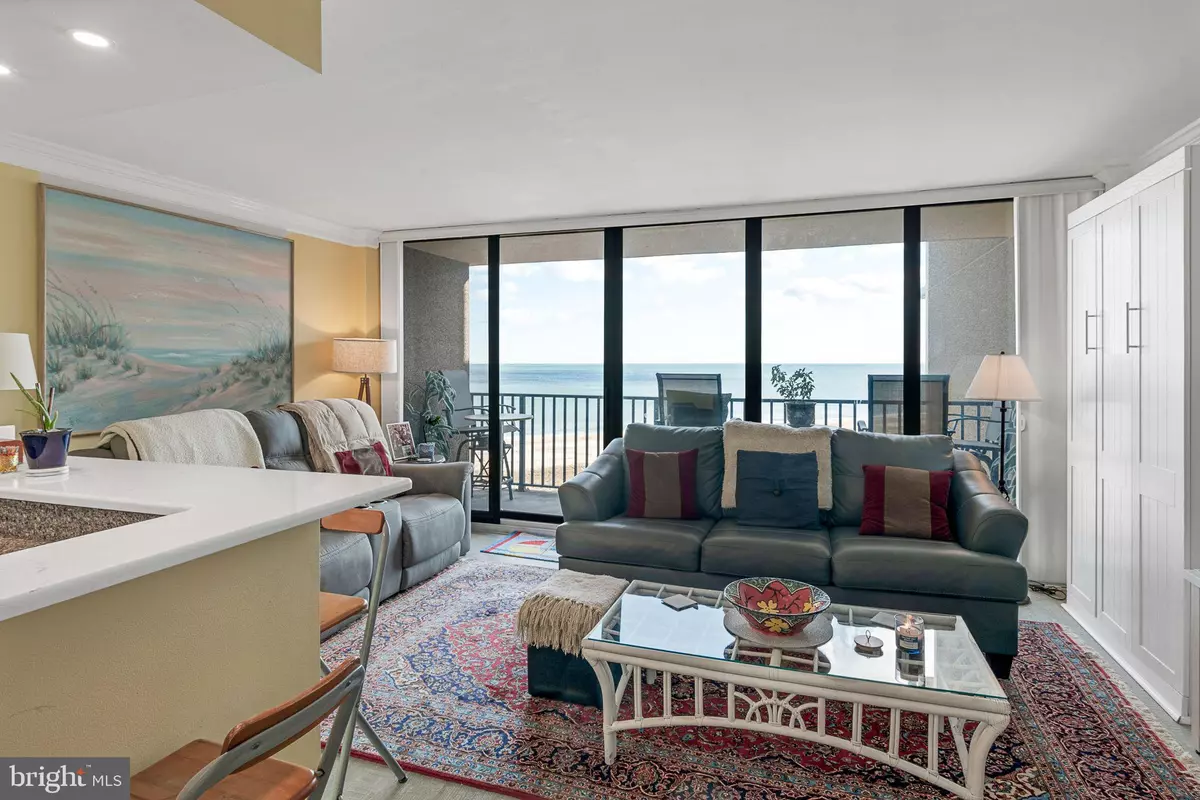$580,000
$599,000
3.2%For more information regarding the value of a property, please contact us for a free consultation.
1 Bed
2 Baths
725 SqFt
SOLD DATE : 03/15/2024
Key Details
Sold Price $580,000
Property Type Condo
Sub Type Condo/Co-op
Listing Status Sold
Purchase Type For Sale
Square Footage 725 sqft
Price per Sqft $800
Subdivision Sea Colony East
MLS Listing ID DESU2053648
Sold Date 03/15/24
Style Unit/Flat
Bedrooms 1
Full Baths 1
Half Baths 1
Condo Fees $2,407/qua
HOA Fees $241/qua
HOA Y/N Y
Abv Grd Liv Area 725
Originating Board BRIGHT
Land Lease Amount 2000.0
Land Lease Frequency Annually
Year Built 1972
Annual Tax Amount $1,735
Tax Year 2023
Lot Dimensions 0.00 x 0.00
Property Description
Welcome to your seaside retreat at 708S Brandywine House in the heart of the coveted Sea Colony community, Bethany Beach, DE. One bedroom, 1-1/2 bath beach front condo with spectacular wide open views of the Atlantic. New Samsung kitchen appliances, renovated full bath and new doors. Can sleep up to 5 with pull out couch, murphy bed, and king bed in master bedroom. Gross rental value $34,900 in accordance with Vacasa projections. This meticulously maintained coastal haven invites you to experience the epitome of beachside living.
Nestled in the exclusive Sea Colony East, this residence offers the perfect blend of tranquility and convenience. Just steps away from the pristine shores of Bethany Beach, you'll relish the luxury of seaside living while being close to the vibrant boardwalk, local eateries, and entertainment.
Step into a light-filled sanctuary where ocean hues and coastal charm seamlessly merge. The open-concept living space creates an airy atmosphere, with panoramic windows framing breathtaking views of the Atlantic. The kitchen, adorned with modern appliances and granite countertops, is a chef's delight, making entertaining a joy.
Retreat to the spacious bedroom, thoughtfully designed for comfort and relaxation. Wake up to the sound of waves in the master suite, complete with an en-suite half bath your personal oasis to unwind after a day at the beach.
The allure of coastal living extends outdoors with a private balcony offering a front-row seat to spectacular sunrises. Sip your morning coffee or savor evening breezes as you take in the panoramic views.
As part of the Sea Colony community, residents enjoy exclusive access to world-class amenities, including private beaches, pools, tennis courts, fitness centers, and more. Every day is an opportunity for recreation and rejuvenation.
Whether you seek a year-round residence, a vacation getaway, or an investment property, 708S Brandywine House presents a tremendous opportunity. With this community having a strong rental history, this property is a wise investment for those looking to blend lifestyle with financial savvy.
Don't miss the chance to call this coastal gem your own. Schedule a tour of 708S Brandywine House and immerse yourself in the unparalleled lifestyle that Sea Colony and Bethany Beach offer. Your beach retreat awaits!
Location
State DE
County Sussex
Area Baltimore Hundred (31001)
Zoning AR-1
Rooms
Main Level Bedrooms 1
Interior
Interior Features Ceiling Fan(s), Combination Dining/Living, Flat, Primary Bath(s), Upgraded Countertops, Window Treatments
Hot Water Natural Gas
Heating Forced Air
Cooling Central A/C
Flooring Luxury Vinyl Plank
Equipment Built-In Microwave, Dishwasher, Disposal, Dryer, Oven/Range - Electric, Refrigerator, Washer, Water Heater
Fireplace N
Appliance Built-In Microwave, Dishwasher, Disposal, Dryer, Oven/Range - Electric, Refrigerator, Washer, Water Heater
Heat Source Electric, Natural Gas
Laundry Common, Dryer In Unit, Washer In Unit
Exterior
Exterior Feature Balcony
Utilities Available Cable TV, Phone Available
Amenities Available Basketball Courts, Beach, Common Grounds, Community Center, Elevator, Exercise Room, Hot tub, Jog/Walk Path, Lake, Meeting Room, Party Room, Picnic Area, Pool - Indoor, Pool - Outdoor, Swimming Pool, Tot Lots/Playground, Tennis Courts, Water/Lake Privileges
Water Access Y
View Ocean
Roof Type Asphalt
Accessibility Elevator
Porch Balcony
Garage N
Building
Story 1
Unit Features Hi-Rise 9+ Floors
Foundation Pillar/Post/Pier
Sewer Public Sewer
Water Public
Architectural Style Unit/Flat
Level or Stories 1
Additional Building Above Grade, Below Grade
New Construction N
Schools
School District Indian River
Others
Pets Allowed Y
HOA Fee Include Cable TV,Custodial Services Maintenance,Ext Bldg Maint,High Speed Internet,Insurance,Lawn Maintenance,Management,Reserve Funds,Trash,Water
Senior Community No
Tax ID 134-17.00-56.01-708S
Ownership Land Lease
Security Features 24 hour security
Acceptable Financing Cash, Conventional
Listing Terms Cash, Conventional
Financing Cash,Conventional
Special Listing Condition Standard
Pets Description No Pet Restrictions
Read Less Info
Want to know what your home might be worth? Contact us for a FREE valuation!

Our team is ready to help you sell your home for the highest possible price ASAP

Bought with Kelly Pedersen • Coldwell Banker Premier - Lewes

"My job is to find and attract mastery-based agents to the office, protect the culture, and make sure everyone is happy! "






