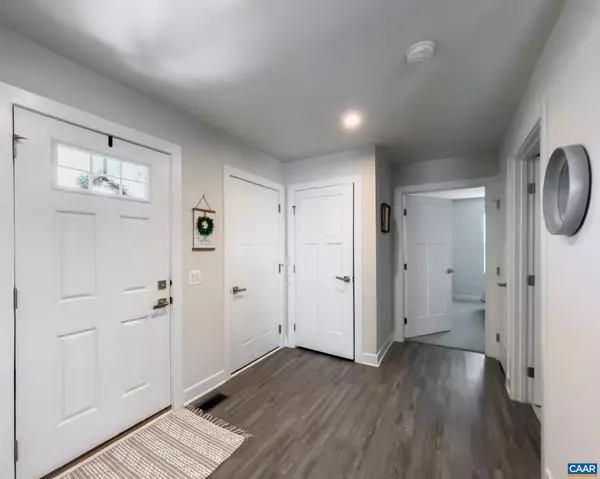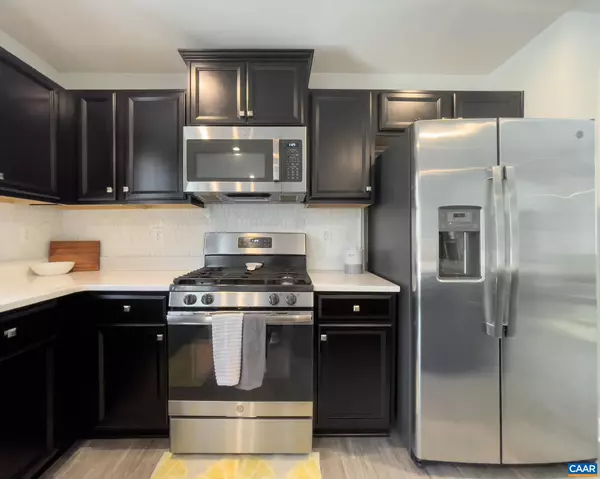$449,900
$459,900
2.2%For more information regarding the value of a property, please contact us for a free consultation.
5 Beds
3 Baths
3,118 SqFt
SOLD DATE : 03/14/2024
Key Details
Sold Price $449,900
Property Type Single Family Home
Sub Type Detached
Listing Status Sold
Purchase Type For Sale
Square Footage 3,118 sqft
Price per Sqft $144
Subdivision Village Oaks
MLS Listing ID 648486
Sold Date 03/14/24
Style Other
Bedrooms 5
Full Baths 3
Condo Fees $345
HOA Y/N Y
Abv Grd Liv Area 1,559
Originating Board CAAR
Year Built 2020
Annual Tax Amount $3,435
Tax Year 2022
Lot Size 6,969 Sqft
Acres 0.16
Property Description
*Motivated Sellers* - Indulge in stylish living with this home's main-level comfort and open-concept design. The kitchen is a dream with a spacious island, maple cabinetry, and stainless steel appliances. Enjoy luxury touches like quartz countertops and vinyl plank flooring throughout. The three bedrooms, including a generous owner's suite, offer retreat spaces. New barn door installed on owner?s suite bathroom. A 2-car garage adds convenience, while the newly finished FULL WALKOUT BASEMENT features two extra bedrooms, a family room, a recreational room or flex space, and a full bathroom with a Bluetooth speaker built in. A whole home generator installed in 2023 keeps the power on when the neighborhood goes dark with a power outage. Village Oaks offers affordable one-level living with amenities like a community pool, clubhouse, playground, and best of all, no yard work ? your dream home awaits!
Location
State VA
County Fluvanna
Zoning R-3
Rooms
Other Rooms Living Room, Dining Room, Kitchen, Family Room, Great Room, Laundry, Recreation Room, Full Bath, Additional Bedroom
Basement Fully Finished, Walkout Level
Main Level Bedrooms 3
Interior
Interior Features Entry Level Bedroom
Heating Central, Heat Pump(s)
Cooling Central A/C, Heat Pump(s)
Fireplace N
Heat Source Electric
Exterior
Amenities Available Club House, Tot Lots/Playground, Swimming Pool
Accessibility None
Garage Y
Building
Story 1
Foundation Concrete Perimeter
Sewer Public Sewer
Water Public
Architectural Style Other
Level or Stories 1
Additional Building Above Grade, Below Grade
New Construction N
Schools
Elementary Schools Central
Middle Schools Fluvanna
High Schools Fluvanna
School District Fluvanna County Public Schools
Others
HOA Fee Include Common Area Maintenance,Snow Removal,Trash,Lawn Maintenance
Ownership Other
Special Listing Condition Standard
Read Less Info
Want to know what your home might be worth? Contact us for a FREE valuation!

Our team is ready to help you sell your home for the highest possible price ASAP

Bought with ROB ALLEY • KELLER WILLIAMS ALLIANCE - CHARLOTTESVILLE

"My job is to find and attract mastery-based agents to the office, protect the culture, and make sure everyone is happy! "






