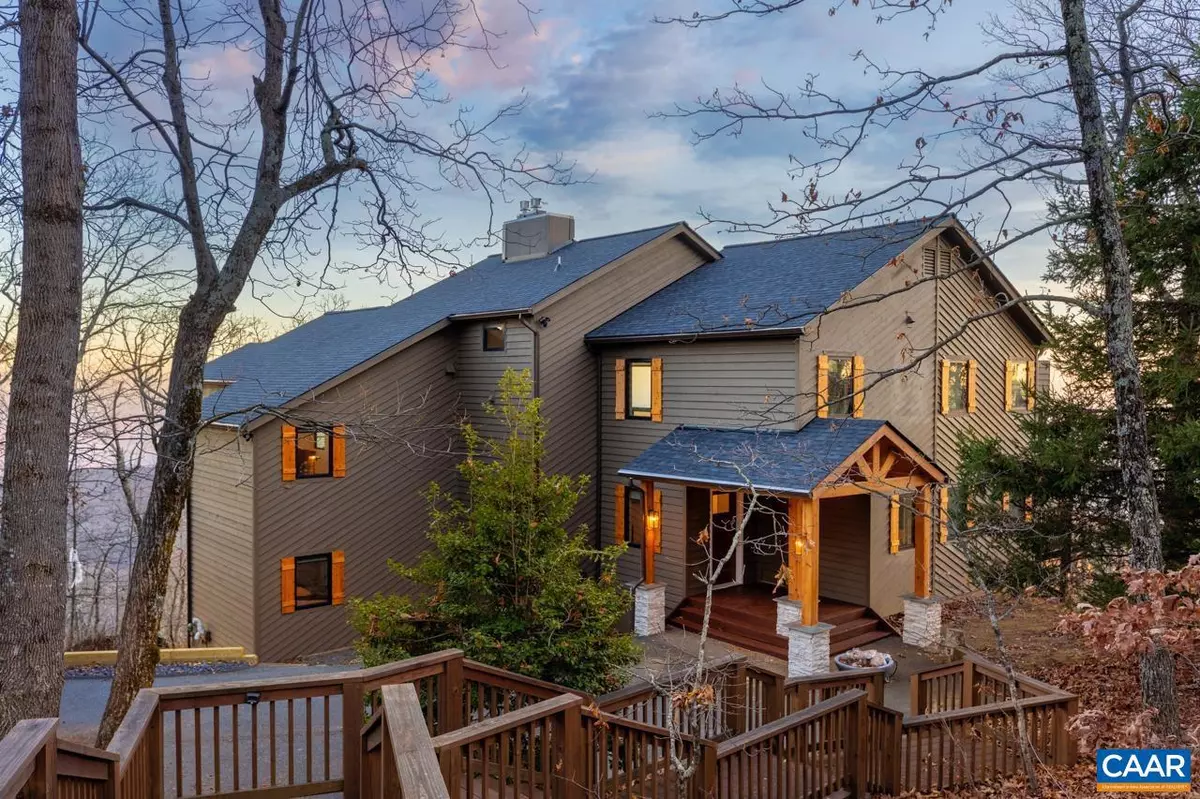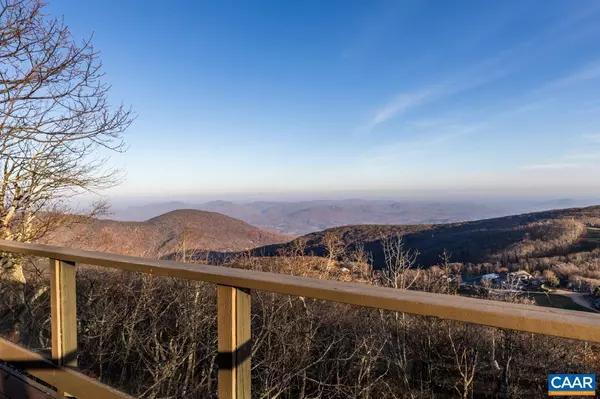$1,850,000
$1,899,500
2.6%For more information regarding the value of a property, please contact us for a free consultation.
5 Beds
6 Baths
4,191 SqFt
SOLD DATE : 03/18/2024
Key Details
Sold Price $1,850,000
Property Type Single Family Home
Sub Type Detached
Listing Status Sold
Purchase Type For Sale
Square Footage 4,191 sqft
Price per Sqft $441
Subdivision Unknown
MLS Listing ID 649266
Sold Date 03/18/24
Style Other,Split Level
Bedrooms 5
Full Baths 4
Half Baths 2
HOA Fees $172/ann
HOA Y/N Y
Abv Grd Liv Area 2,604
Originating Board CAAR
Year Built 1987
Annual Tax Amount $5,466
Tax Year 2023
Lot Size 0.840 Acres
Acres 0.84
Property Description
Stunning views, Stunning location and a Stunning home. This is the Wintergreen trifecta! Stand on one of the many decks and immediately find yourself mesmerized and speechless at the magnificent beauty of the mountain and valley vistas visible from the East across the Piedmont with views of the Resort and Ski slopes and finally stretching across the coveted long range mountain views to the South with a finishing touch of Three Ridges to the Southwest. Arguably one of the top views to be found at a home in Wintergreen. This home has been renovated and remodeled with exquisite attention to detail, restoring it to even better than its former glory as a Post-Modern architectural masterpiece. Views from virtually all windows, and every bedroom opens to a deck and to The View. This is a must see! Too many features to list. Versatility, function and comfort combine to enable your family and guests to experience the best of Mountain Living and the Wintergreen Lifestyle. The views will last an eternity, the opportunity won't.,Quartz Counter,White Cabinets,Fireplace in Great Room,Fireplace in Master Bedroom
Location
State VA
County Nelson
Zoning RPC
Rooms
Other Rooms Living Room, Dining Room, Kitchen, Foyer, Great Room, Laundry, Loft, Full Bath, Half Bath, Additional Bedroom
Basement Fully Finished, Walkout Level, Windows
Main Level Bedrooms 1
Interior
Interior Features Walk-in Closet(s), Wet/Dry Bar, Kitchen - Eat-In, Kitchen - Island, Pantry, Recessed Lighting, Wine Storage, Entry Level Bedroom, Primary Bath(s)
Heating Central, Forced Air, Heat Pump(s)
Cooling Central A/C, Heat Pump(s)
Flooring Ceramic Tile, Laminated
Fireplaces Number 2
Fireplaces Type Gas/Propane
Equipment Dryer, Washer, Dishwasher, Disposal, Oven - Double, Oven/Range - Electric, Microwave, Refrigerator, Cooktop
Fireplace Y
Window Features Casement,Insulated,Transom
Appliance Dryer, Washer, Dishwasher, Disposal, Oven - Double, Oven/Range - Electric, Microwave, Refrigerator, Cooktop
Heat Source Propane - Owned
Exterior
Amenities Available Tot Lots/Playground, Security, Bar/Lounge, Club House, Dining Rooms, Exercise Room, Golf Club, Guest Suites, Lake, Library, Picnic Area, Swimming Pool, Horse Trails, Sauna, Tennis Courts, Transportation Service, Jog/Walk Path
View Mountain, Panoramic
Roof Type Architectural Shingle
Accessibility None
Garage N
Building
Lot Description Mountainous, Partly Wooded, Private, Cul-de-sac
Foundation Block, Crawl Space
Sewer Public Sewer
Water Public
Architectural Style Other, Split Level
Additional Building Above Grade, Below Grade
Structure Type Vaulted Ceilings,Cathedral Ceilings
New Construction N
Schools
Elementary Schools Rockfish
Middle Schools Nelson
High Schools Nelson
School District Nelson County Public Schools
Others
HOA Fee Include Trash,Insurance,Pool(s),Reserve Funds,Road Maintenance,Snow Removal
Senior Community No
Ownership Other
Security Features Security System,Smoke Detector
Special Listing Condition Standard
Read Less Info
Want to know what your home might be worth? Contact us for a FREE valuation!

Our team is ready to help you sell your home for the highest possible price ASAP

Bought with FRANCESCA SAN GIORGIO • FOUR SEASONS REALTY 1 LLC - NELSON

"My job is to find and attract mastery-based agents to the office, protect the culture, and make sure everyone is happy! "






