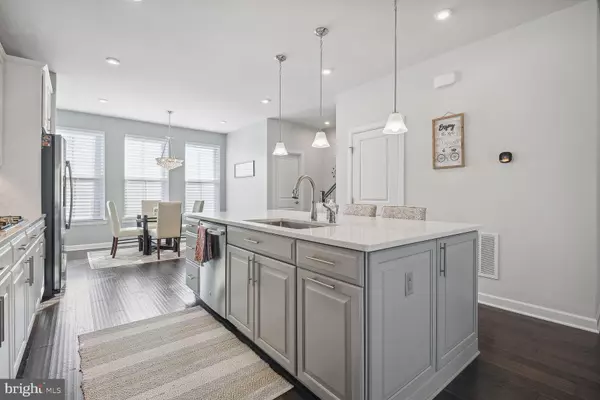$1,001,000
$975,000
2.7%For more information regarding the value of a property, please contact us for a free consultation.
4 Beds
4 Baths
2,532 SqFt
SOLD DATE : 03/19/2024
Key Details
Sold Price $1,001,000
Property Type Townhouse
Sub Type End of Row/Townhouse
Listing Status Sold
Purchase Type For Sale
Square Footage 2,532 sqft
Price per Sqft $395
Subdivision Metro Row
MLS Listing ID VAFX2166122
Sold Date 03/19/24
Style Colonial
Bedrooms 4
Full Baths 3
Half Baths 1
HOA Fees $95/mo
HOA Y/N Y
Abv Grd Liv Area 2,532
Originating Board BRIGHT
Year Built 2018
Annual Tax Amount $10,061
Tax Year 2023
Lot Size 2,516 Sqft
Acres 0.06
Property Description
Welcome home to Metro Row! This stunning 4-bedroom, 3.5-bathroom south-facing and sun drenched, townhome offers the perfect blend of luxury, convenience, and comfort. As you step inside, you are greeted by an expansive foyer with hardwood floors, a beautiful sliding barn door opens to the office/den or possible bedroom with its own full bath. Access the large 2-car garage from the lower level.
The heart of this home is the gourmet kitchen, boasting stainless steel appliances, a huge center island with quartz countertops, stylish backsplash, and under cabinet lighting. The adjacent dining area and family room flow seamlessly, creating an inviting space for entertaining and relaxation. Step outside onto the gorgeous covered deck, complete with a gas fireplace, ceiling fan, and lighting, offering the ideal setting for al fresco dining and enjoying the outdoors.
The upper level presents a large primary bedroom with an en-suite bathroom featuring a stunning tile shower, frameless shower door, and a walk-in closet. Two additional bedrooms, hardwood in hallways, a convenient laundry room, and tons of storage complete this level. The home offers ceiling fans in all rooms for maximum comfort.
Conveniently located within walking distance to Vienna Metro, shops, and restaurants, and just a short drive to Mosaic District, and easy access to multiple commuter routes.
Contract deadline - Monday noon.
Location
State VA
County Fairfax
Zoning 212
Interior
Interior Features Breakfast Area, Carpet, Ceiling Fan(s), Combination Kitchen/Dining, Dining Area, Entry Level Bedroom, Floor Plan - Open, Kitchen - Gourmet, Kitchen - Island, Recessed Lighting, Primary Bath(s), Upgraded Countertops, Walk-in Closet(s), Wood Floors
Hot Water Natural Gas
Heating Heat Pump(s)
Cooling Central A/C
Flooring Wood, Carpet
Fireplaces Number 1
Fireplaces Type Gas/Propane
Equipment Built-In Microwave, Cooktop, Dishwasher, Disposal, Dryer, Icemaker, Oven - Wall, Range Hood, Refrigerator, Stainless Steel Appliances, Washer
Fireplace Y
Appliance Built-In Microwave, Cooktop, Dishwasher, Disposal, Dryer, Icemaker, Oven - Wall, Range Hood, Refrigerator, Stainless Steel Appliances, Washer
Heat Source Natural Gas
Laundry Has Laundry
Exterior
Parking Features Garage - Rear Entry, Basement Garage, Garage Door Opener
Garage Spaces 2.0
Water Access N
Accessibility None
Attached Garage 2
Total Parking Spaces 2
Garage Y
Building
Story 3
Foundation Slab
Sewer Public Sewer
Water Public
Architectural Style Colonial
Level or Stories 3
Additional Building Above Grade, Below Grade
New Construction N
Schools
Elementary Schools Marshall Road
Middle Schools Thoreau
High Schools Oakton
School District Fairfax County Public Schools
Others
Senior Community No
Tax ID 0484 30 0115
Ownership Fee Simple
SqFt Source Assessor
Special Listing Condition Standard
Read Less Info
Want to know what your home might be worth? Contact us for a FREE valuation!

Our team is ready to help you sell your home for the highest possible price ASAP

Bought with Helena Pulyaeva • RE/MAX Realty Services

"My job is to find and attract mastery-based agents to the office, protect the culture, and make sure everyone is happy! "






