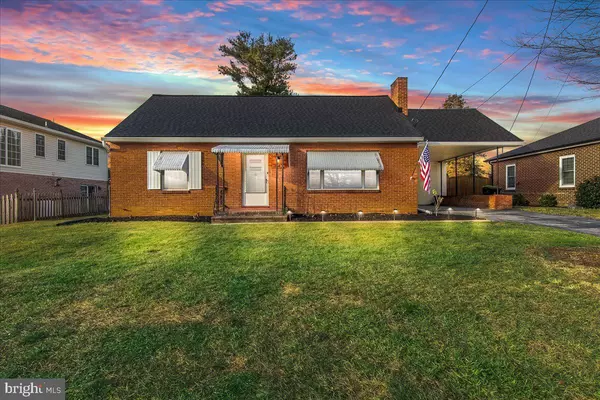$283,000
$289,900
2.4%For more information regarding the value of a property, please contact us for a free consultation.
3 Beds
1 Bath
1,482 SqFt
SOLD DATE : 03/20/2024
Key Details
Sold Price $283,000
Property Type Single Family Home
Sub Type Detached
Listing Status Sold
Purchase Type For Sale
Square Footage 1,482 sqft
Price per Sqft $190
Subdivision St James Village
MLS Listing ID MDWA2019180
Sold Date 03/20/24
Style Cape Cod
Bedrooms 3
Full Baths 1
HOA Y/N N
Abv Grd Liv Area 1,482
Originating Board BRIGHT
Year Built 1953
Annual Tax Amount $1,623
Tax Year 2023
Lot Size 9,750 Sqft
Acres 0.22
Property Description
Welcome to 18432 Woodside Drive in Hagerstown, MD! This attractive brick exterior home features beautiful hardwood flooring and a large level backyard for your enjoyment. It features a carport, backyard patio and an unfinished roomy basement for plenty of extra space, storage or whatever your personal needs may be. The upper level is set up currently for one bedroom and has a second large room for additional storage space and a separate cedar lined storage closet. Hang your stockings on the brick fireplace that affords the opportunity for efficient warm wood heating. Acceptable Usda financing eligible area and close to local shopping & Hagerstown Outlets, Antietam National Battlefield and the C & O Canal. New architectural shingles, a brand new high efficiency heat pump and a newer hot water heater are all utility features that you can expect to find here. All this and it's not part of an HOA.
Location
State MD
County Washington
Zoning RS
Rooms
Other Rooms Living Room, Dining Room, Bedroom 2, Bedroom 3, Kitchen, Basement, Bedroom 1, Laundry, Other, Storage Room, Bathroom 1, Bonus Room
Basement Connecting Stairway, Daylight, Full, Outside Entrance, Unfinished, Windows
Main Level Bedrooms 2
Interior
Interior Features Dining Area, Entry Level Bedroom, Window Treatments, Wood Floors
Hot Water Electric
Heating Forced Air
Cooling Central A/C
Flooring Hardwood
Fireplaces Number 1
Fireplaces Type Wood
Equipment Oven/Range - Electric, Refrigerator, Water Heater
Furnishings No
Fireplace Y
Appliance Oven/Range - Electric, Refrigerator, Water Heater
Heat Source Electric
Laundry Basement, Lower Floor
Exterior
Exterior Feature Patio(s), Brick
Garage Spaces 5.0
Waterfront N
Water Access N
Roof Type Architectural Shingle
Street Surface Paved
Accessibility 2+ Access Exits, Level Entry - Main
Porch Patio(s), Brick
Road Frontage City/County
Total Parking Spaces 5
Garage N
Building
Lot Description Landscaping, Level, Rear Yard
Story 3
Foundation Block
Sewer Public Sewer
Water Public
Architectural Style Cape Cod
Level or Stories 3
Additional Building Above Grade, Below Grade
Structure Type Dry Wall
New Construction N
Schools
Elementary Schools Rockland Woods
Middle Schools E. Russell Hicks School
High Schools South Hagerstown Sr
School District Washington County Public Schools
Others
Senior Community No
Tax ID 2210003830
Ownership Fee Simple
SqFt Source Assessor
Acceptable Financing USDA, VA, Cash, Conventional, FHA
Horse Property N
Listing Terms USDA, VA, Cash, Conventional, FHA
Financing USDA,VA,Cash,Conventional,FHA
Special Listing Condition Standard
Read Less Info
Want to know what your home might be worth? Contact us for a FREE valuation!

Our team is ready to help you sell your home for the highest possible price ASAP

Bought with Fonda K Rowe • RE/MAX Achievers

"My job is to find and attract mastery-based agents to the office, protect the culture, and make sure everyone is happy! "






