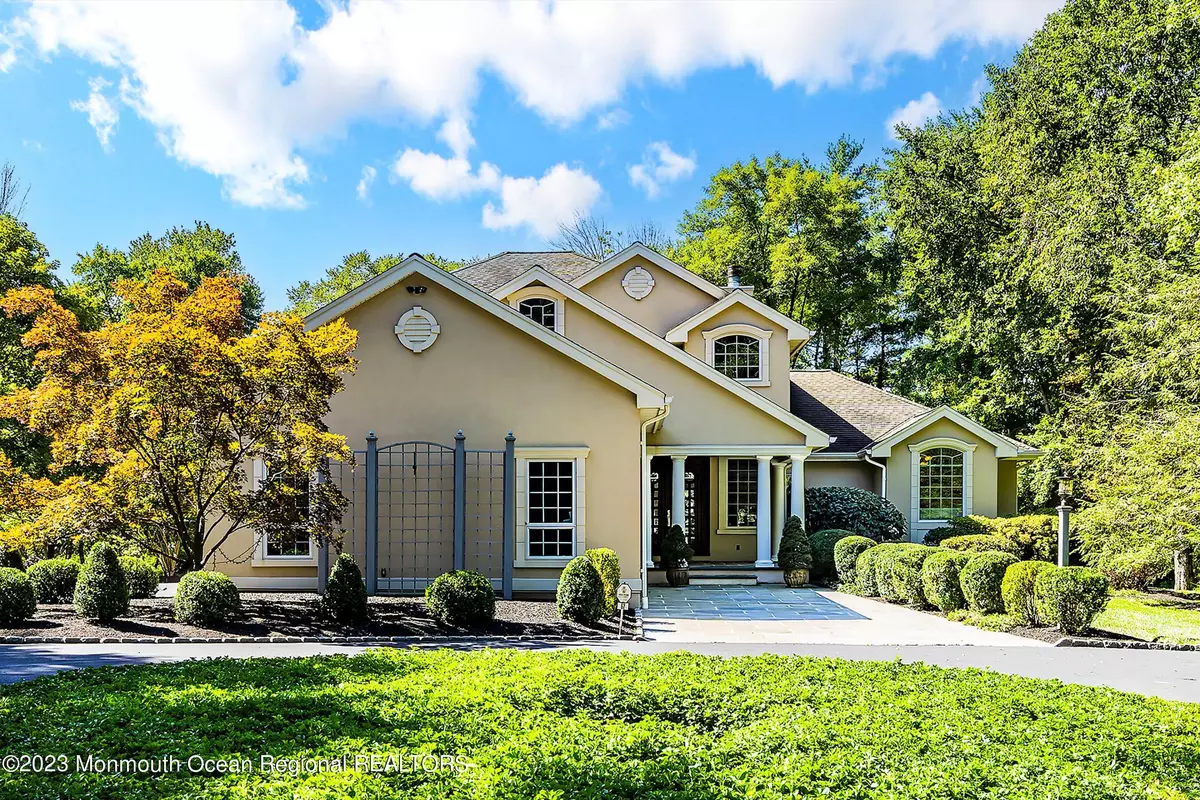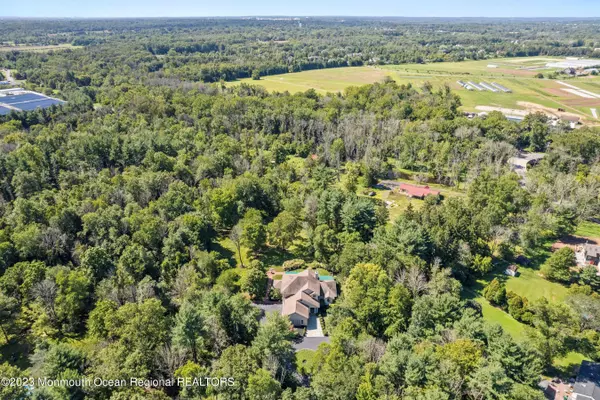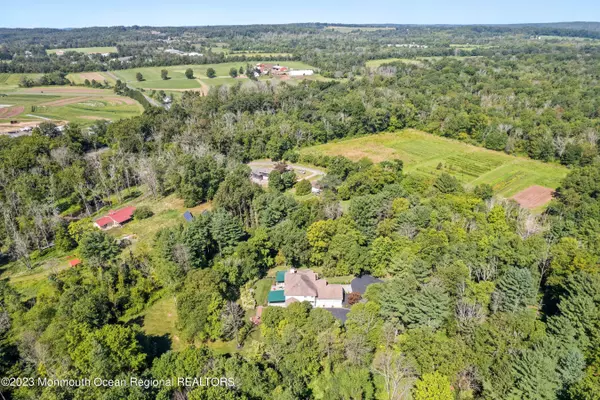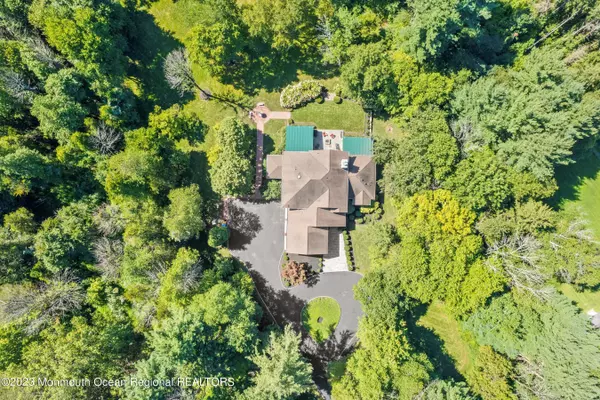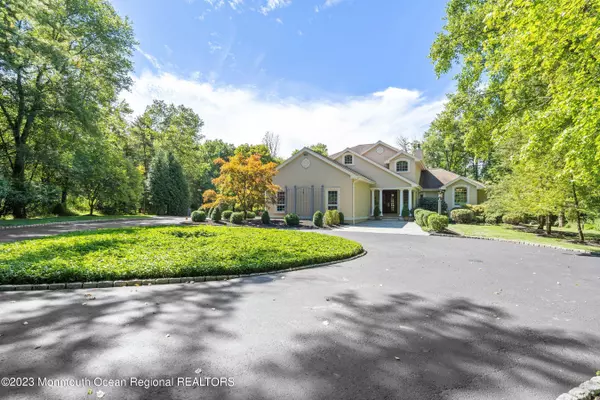$1,350,000
$1,200,000
12.5%For more information regarding the value of a property, please contact us for a free consultation.
4 Beds
5 Baths
3,662 SqFt
SOLD DATE : 03/22/2024
Key Details
Sold Price $1,350,000
Property Type Single Family Home
Sub Type Single Family Residence
Listing Status Sold
Purchase Type For Sale
Square Footage 3,662 sqft
Price per Sqft $368
Municipality Pennington (PEN)
MLS Listing ID 22328745
Sold Date 03/22/24
Style Custom
Bedrooms 4
Full Baths 4
Half Baths 1
HOA Y/N No
Originating Board Monmouth Ocean Regional Multiple Listing Service
Year Built 1996
Annual Tax Amount $24,343
Tax Year 2023
Lot Size 2.780 Acres
Acres 2.78
Property Description
Step into this one-of-a-kind home, meticulously designed with every detail in mind. From the moment you walk through the grand double front doors, you'll be captivated by the custom features that adorn every inch of this property. Nestled on a private lot spanning nearly 3 acres, the house welcomes you with a circular driveway and perfectly manicured landscaping. Inside, the 2-story great room greets you with a stunning carved mantle, radiant heated floors, up to a 24-foot barrel vaulted ceilings, setting the tone for the elegance that permeates throughout. The great room seamlessly flows into the professionally equipped kitchen. Glossy granite countertops and a sleek backsplash create a contemporary and seamless look, elevating the space to new heights. As you continue throughout this extraordinary home, you'll discover a sunken breakfast room with a wet bar and cathedral ceiling, offering the perfect spot for enjoying your morning coffee or entertaining guests. The main level also features one of two laundry rooms and the master wing, providing ultimate comfort and convenience. The master suite is a true oasis, boasting a cozy fireplace, coffered ceiling, and customized walk-in closets. The marble bath is a sanctuary in itself, equipped with every amenity imaginable. Upstairs, two bedrooms share a beautifully appointed bathroom, while an additional bedroom enjoys its own adjacent bath, providing versatile options for family and guests. The finished basement offers even more flexible living space and includes an additional full bathroom. This remarkable home is equipped with central vacuum throughout, ensuring effortless cleaning and maintenance. Outside, the backyard is a picturesque park-like retreat, offering a serene and tranquil escape from the everyday hustle and bustle. Experience the luxury and refinement of this custom-built home, where no expense has been spared in creating a truly exceptional living space.
Location
State NJ
County Mercer
Area None
Direction Rt 31 to Titus Mill Road to #62 on right or Pennington Rocky Hill to Titus Mill Road, house on left.
Rooms
Basement Ceilings - High, Finished, Full, Heated
Interior
Interior Features Attic - Pull Down Stairs, Attic - Walk Up, Ceilings - 9Ft+ 1st Flr, Ceilings - 9Ft+ 2nd Flr, Dec Molding, French Doors, Security System, Recessed Lighting
Heating Propane, Radiant
Cooling Electric, 2 Zoned AC
Fireplaces Number 2
Fireplace Yes
Exterior
Exterior Feature Patio
Parking Features Circular Driveway, Asphalt, Double Wide Drive, Driveway, Direct Access, Heated Garage, Oversized, Storage
Garage Spaces 3.0
Roof Type Shingle
Garage Yes
Building
Lot Description Back to Woods
Story 2
Sewer Septic Tank
Water Well
Architectural Style Custom
Level or Stories 2
Structure Type Patio
New Construction No
Others
Senior Community No
Tax ID 00046/00025 01
Read Less Info
Want to know what your home might be worth? Contact us for a FREE valuation!

Our team is ready to help you sell your home for the highest possible price ASAP

Bought with NON MEMBER

"My job is to find and attract mastery-based agents to the office, protect the culture, and make sure everyone is happy! "

