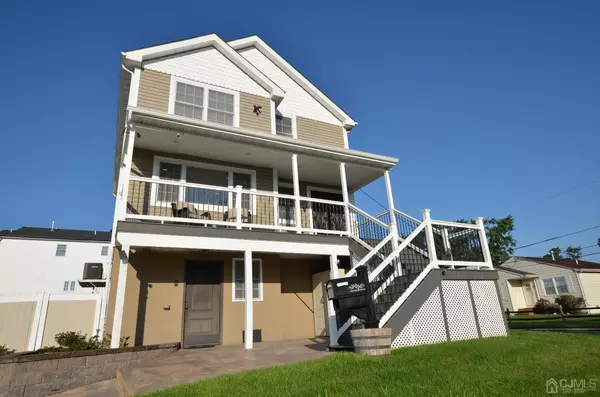$640,000
$649,900
1.5%For more information regarding the value of a property, please contact us for a free consultation.
3 Beds
2.5 Baths
1,806 SqFt
SOLD DATE : 03/22/2024
Key Details
Sold Price $640,000
Property Type Single Family Home
Sub Type Single Family Residence
Listing Status Sold
Purchase Type For Sale
Square Footage 1,806 sqft
Price per Sqft $354
Subdivision Union Beach
MLS Listing ID 2403563R
Sold Date 03/22/24
Style Colonial
Bedrooms 3
Full Baths 2
Half Baths 1
Originating Board CJMLS API
Year Built 2016
Annual Tax Amount $11,241
Tax Year 2022
Lot Size 5,000 Sqft
Acres 0.1148
Lot Dimensions 1000.00 x 50.00
Property Description
Welcome to 1303 Shore Rd in Union Beach NJ! Built in 2016, this elevated, Shore Colonial is nestled on a 50X100 corner lot, designed with both beauty and strength in mind and is meticulously maintained. Boasting 3 bedrooms, 2.5 bathrooms, over 1800 Sq ft, plus the added living space in the basement, & a backyard designed to entertain that is sure to impress! This beautiful home screams curb appeal with the lush green lawn, stamped concrete driveway and front patio, 2-tone vinyl fence, white vinyl railings with black spindle accent, composite decking for the front steps and porch, and so much more! As you make your entrance from the front porch, you are greeted by the ornate French doors and welcomed into the foyer. You will immediately notice that the first floor offers an open-concept living and dining room layout, completely finished with large 7'' decorative crown molding, recessed panel wainscoting, porcelain wood look tiling, recessed lighting with plenty of natural sunlight! Continuing through to the kitchen, you will enjoy black&white marble-style granite countertops with the peninsula breakfast nook; complimented with white Wolf cabinetry & Samsung stainless steel appliance package. Last but not least the first floor offers a powder room, direct access to the backyard elevated fiberglass deck and interior access to the finished basement. Next, make your way to the 2nd floor landing, where you will find wood flooring that continues throughout and into the 3 bedrooms, 2 full bathrooms, and the laundry room. The Master Bedroom comes complete with an En-Suite Master Bath, Oversized Closet & a Private Balcony. The Master Bath offers Dual Sinks, a Fully Tiled Shower Designed with Double Shower-heads & 2 Stone Shower benches, and a separate toilet room. There is also access to the full size attic providing ample storage space via the pull down attic stairs. The basement area provides extra living space with high ceilings, a ground floor (day-light) front entrance, & access to the garage area. Prepare to Entertain your guests in The Backyard Area. The Elevated Fiberglass deck area features a direct natural gas hookup ready to connect your grill and provides cover to the Under Deck Entertainment Area with a stamped concrete patio , plus professional landscaping and a paver patio! To top it all of this home comes with 2 zone HVAC, an Arlo & Ring Security system, irrigation system and whole house water filtration system. Complete with everything you need in one beautiful home, all you need to do in unpack! Showings start Sunday 9/24/23 @ 12pm!
Location
State NJ
County Monmouth
Zoning R-8
Rooms
Basement Finished, Daylight, Exterior Entry, Interior Entry
Dining Room Living Dining Combo, Formal Dining Room
Kitchen Granite/Corian Countertops, Breakfast Bar, Kitchen Island, Separate Dining Area
Interior
Interior Features Blinds, Security System, Water Filter, Entrance Foyer, Kitchen, Bath Half, Living Room, Storage, Dining Room, 3 Bedrooms, Laundry Room, Bath Full, Bath Main, Attic
Heating Zoned, Forced Air
Cooling Central Air, Zoned, Separate Control, Attic Fan
Flooring Ceramic Tile, Laminate, Wood
Fireplace false
Window Features Blinds
Appliance Dishwasher, Disposal, Dryer, Gas Range/Oven, Microwave, Refrigerator, Washer, Water Filter, Electric Water Heater
Heat Source Natural Gas
Exterior
Exterior Feature Barbecue, Lawn Sprinklers, Open Porch(es), Deck, Patio, Fencing/Wall, Yard
Garage Spaces 2.0
Fence Fencing/Wall
Pool None
Utilities Available Cable TV, Cable Connected, Electricity Connected, Natural Gas Connected
Roof Type Asphalt
Porch Porch, Deck, Patio
Building
Lot Description Corner Lot
Story 2
Sewer Public Sewer
Water Public
Architectural Style Colonial
Others
Senior Community no
Tax ID 5000177000000007
Ownership Fee Simple
Security Features Security System
Energy Description Natural Gas
Read Less Info
Want to know what your home might be worth? Contact us for a FREE valuation!

Our team is ready to help you sell your home for the highest possible price ASAP


"My job is to find and attract mastery-based agents to the office, protect the culture, and make sure everyone is happy! "






