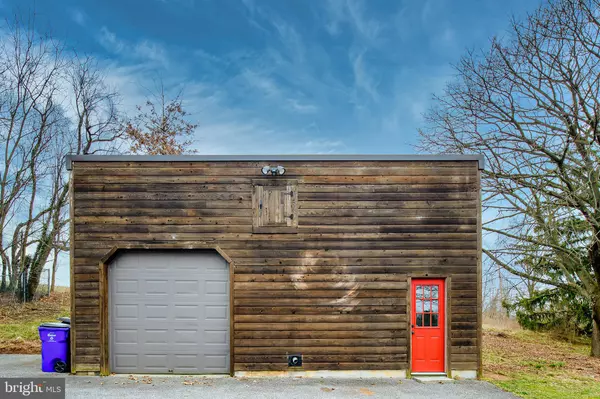$677,000
$575,000
17.7%For more information regarding the value of a property, please contact us for a free consultation.
3 Beds
2 Baths
1,551 SqFt
SOLD DATE : 03/23/2024
Key Details
Sold Price $677,000
Property Type Single Family Home
Sub Type Detached
Listing Status Sold
Purchase Type For Sale
Square Footage 1,551 sqft
Price per Sqft $436
Subdivision None Available
MLS Listing ID MDHW2036990
Sold Date 03/23/24
Style Ranch/Rambler
Bedrooms 3
Full Baths 2
HOA Y/N N
Abv Grd Liv Area 1,551
Originating Board BRIGHT
Year Built 1972
Annual Tax Amount $8,189
Tax Year 2023
Lot Size 1.000 Acres
Acres 1.0
Property Description
Opportunity is knocking- it's your chance to own this beautiful stone ranch-style home nestled on a one-acre lot in the heart of Ellicott City. Charmingly updated and maintained, this meticulously cared-for home offers an abundance of living space both inside and outside. Upon arrival, you will be captivated by the custom stone façade and walkway, beautiful landscaping, attached 2-car garage, and an additional workshop.
The sunlit living space features a bay/bow window and refinished hardwood floors seamlessly flowing from room to room. The grand stone accent wall incorporates a fireplace complete with a pellet stove for your warmth, convenience and efficiency. The family room is open to a spacious dining room, perfect for large gatherings.
The kitchen boasts stainless steel appliances, ample cabinet space, granite countertops, table space and doors out to the private backyard. Recent improvements include a new oven, dishwasher, microwave, sink drain/disposal and reverse osmosis system.
Continuing through the main level, the primary suite is adorned with hardwood floors and an ensuite primary bath. The main level also features two additional generously sized bedrooms and a full hall bath. The breathtaking, renovated laundry/mudroom completes this level with custom wood shelves, wall-mounted table, updated washer & dryer. In 2015, the owners replaced the well pump and installed a constant-pressure water system, ensuring a reliable water supply throughout the year.
But that's not all – this home also features a full, bright walk-out basement that has been waterproofed with a lifetime guarantee. This space offers the potential for a recreation area, home gym, additional living space, bedrooms or whatever your heart desires.
As you step out into the fully fenced backyard, you'll discover a tranquil haven. Boasting privacy, a stone gazebo with electricity, and over an acre of land, it's your perfect outdoor oasis.
Additional updates include two electric vehicle chargers (one in the garage and one in the workshop), new hot water heater, a 2-stage water softener treatment system, new gutters, a new roof on all structures, including the home, shop, gazebo, and shed.
This beautiful home offers the perfect blend of comfort, elegance, and sustainability in the heart of Ellicott City! Experience the added benefit of having a farm stand nearby, providing easy access to fresh fruits and vegetables during the spring, summer & fall seasons. Schedule a showing today and don’t miss your chance to make this amazing home yours.
Location
State MD
County Howard
Zoning R20
Rooms
Other Rooms Dining Room, Primary Bedroom, Bedroom 2, Bedroom 3, Kitchen, Family Room, Basement, Foyer, Laundry, Primary Bathroom, Full Bath
Basement Outside Entrance, Sump Pump, Daylight, Partial, Walkout Level, Windows, Walkout Stairs, Unfinished
Main Level Bedrooms 3
Interior
Interior Features Upgraded Countertops, Ceiling Fan(s), Formal/Separate Dining Room, Entry Level Bedroom, Kitchen - Table Space, Primary Bath(s), Wood Floors
Hot Water Electric
Heating Hot Water
Cooling Ceiling Fan(s), Central A/C, Programmable Thermostat
Flooring Wood
Fireplaces Number 1
Fireplaces Type Stone, Mantel(s), Wood
Equipment Dishwasher, Dryer, Exhaust Fan, Microwave, Refrigerator, Stove, Washer
Fireplace Y
Window Features Bay/Bow
Appliance Dishwasher, Dryer, Exhaust Fan, Microwave, Refrigerator, Stove, Washer
Heat Source Oil
Laundry Main Floor, Has Laundry
Exterior
Parking Features Garage Door Opener
Garage Spaces 7.0
Fence Fully
Water Access N
View Trees/Woods
Accessibility Level Entry - Main
Attached Garage 2
Total Parking Spaces 7
Garage Y
Building
Lot Description Private, Rear Yard, Front Yard
Story 2
Foundation Permanent
Sewer Private Septic Tank
Water Well
Architectural Style Ranch/Rambler
Level or Stories 2
Additional Building Above Grade, Below Grade
New Construction N
Schools
Elementary Schools Worthington
Middle Schools Ellicott Mills
High Schools Howard
School District Howard County Public School System
Others
Senior Community No
Tax ID 1402239167
Ownership Fee Simple
SqFt Source Estimated
Special Listing Condition Standard
Read Less Info
Want to know what your home might be worth? Contact us for a FREE valuation!

Our team is ready to help you sell your home for the highest possible price ASAP

Bought with Nancy A Hulsman • Coldwell Banker Realty

"My job is to find and attract mastery-based agents to the office, protect the culture, and make sure everyone is happy! "






