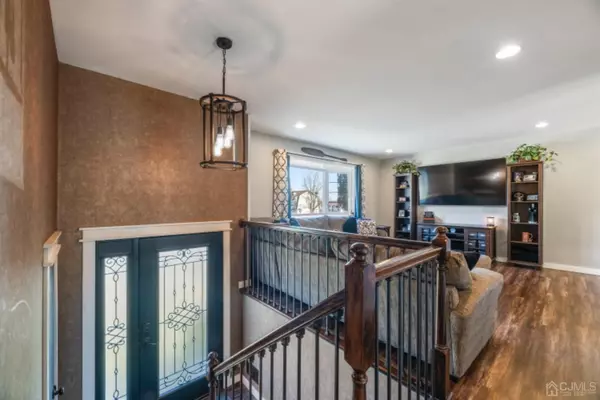$705,000
$649,900
8.5%For more information regarding the value of a property, please contact us for a free consultation.
4 Beds
2.5 Baths
2,270 SqFt
SOLD DATE : 03/22/2024
Key Details
Sold Price $705,000
Property Type Single Family Home
Sub Type Single Family Residence
Listing Status Sold
Purchase Type For Sale
Square Footage 2,270 sqft
Price per Sqft $310
Subdivision Park Woods/Jamesburg
MLS Listing ID 2407979R
Sold Date 03/22/24
Style Bi-Level,Development Home,Two Story
Bedrooms 4
Full Baths 2
Half Baths 1
Originating Board CJMLS API
Year Built 1973
Annual Tax Amount $11,070
Tax Year 2022
Lot Size 9,997 Sqft
Acres 0.2295
Lot Dimensions 101.00 x 100.00
Property Description
Multiple offers received. Best and final offers due by Wednesday 2/14 @ 12PM Noon. WOW! This is the one you've been waiting for! Check out this perfectly renovated 4 bedroom, 2.5 bath 2250+ sq ft home on a private cul-de-sac location! You'll love entertaining in the open floor plan upstairs which boasts a renovated kitchen with granite countertops, stainless steel appliances and a movable center island! The huge master bedroom suite has a sitting area, a full bath and vaulted ceilings! Moving downstairs, you'll find a spacious 4th bedroom, a large family room, laundry room, half bath and another room that can be used as a small office or storage room. Enter the garage and you'll be pleasantly surprised to see there is another huge room through French doors which can be used as a workshop, a private office or den! If that's not enough, the stunning backyard is equipped with a large newly refinished deck, a newer pool and a hot tub for year round enjoyment! Some upgrades include: Whole House Generac Generator, recessed lighting, new HVAC, gas BBQ grill area, new gutters, 2 fish ponds, custom moldings, sprinkler system and more! In very close proximity to arguably the best park in Middlesex County (Thompson Park), downtown shops, highways including the NJ Turnpike, NYC transportation and The Jersey Shore! Don't Wait!
Location
State NJ
County Middlesex
Community Outdoor Pool, Hot Tub, Curbs, Sidewalks
Rooms
Other Rooms Shed(s)
Dining Room Formal Dining Room
Kitchen Granite/Corian Countertops, Kitchen Island
Interior
Interior Features 1 Bedroom, Laundry Room, Bath Half, Other Room(s), Family Room, 3 Bedrooms, Kitchen, Living Room, Bath Full, Bath Main, Dining Room, Attic
Heating Forced Air
Cooling Central Air
Flooring Carpet, Ceramic Tile, Laminate
Fireplace false
Appliance Dryer, Gas Range/Oven, Refrigerator, Washer, Gas Water Heater
Heat Source Natural Gas
Exterior
Exterior Feature Barbecue, Lawn Sprinklers, Curbs, Deck, Patio, Sidewalk, Fencing/Wall, Storage Shed, Yard
Garage Spaces 1.0
Fence Fencing/Wall
Pool Outdoor Pool, Private, Above Ground
Community Features Outdoor Pool, Hot Tub, Curbs, Sidewalks
Utilities Available Electricity Connected, Natural Gas Connected
Roof Type Asphalt
Porch Deck, Patio
Private Pool true
Building
Lot Description Near Shopping, Cul-De-Sac, Dead - End Street, Near Public Transit
Story 2
Sewer Public Sewer
Water Public
Architectural Style Bi-Level, Development Home, Two Story
Others
Senior Community no
Tax ID 08000770100007
Ownership Fee Simple
Energy Description Natural Gas
Read Less Info
Want to know what your home might be worth? Contact us for a FREE valuation!

Our team is ready to help you sell your home for the highest possible price ASAP


"My job is to find and attract mastery-based agents to the office, protect the culture, and make sure everyone is happy! "






