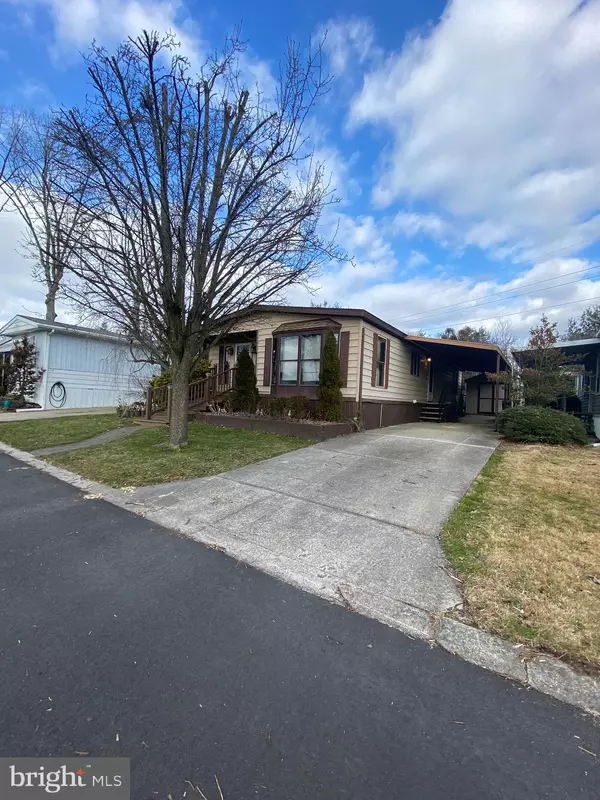$95,500
$79,900
19.5%For more information regarding the value of a property, please contact us for a free consultation.
2 Beds
2 Baths
1,352 SqFt
SOLD DATE : 03/28/2024
Key Details
Sold Price $95,500
Property Type Manufactured Home
Sub Type Manufactured
Listing Status Sold
Purchase Type For Sale
Square Footage 1,352 sqft
Price per Sqft $70
Subdivision Summerfields
MLS Listing ID NJGL2038620
Sold Date 03/28/24
Style Ranch/Rambler,Modular/Pre-Fabricated
Bedrooms 2
Full Baths 2
HOA Fees $780/mo
HOA Y/N Y
Abv Grd Liv Area 1,352
Originating Board BRIGHT
Year Built 1985
Tax Year 2023
Lot Dimensions 52x26
Property Description
Welcome to the popular Summerfields in Friendly Village! This impressive 52 x 26 Highland Park Model by Parkwood is a must-see. With plenty of upgrades, including a Trex deck on the rear patio, a newer HVAC unit, hot water heater 4yrs and updated laminate flooring, this home combines comfort and style. As you enter, you'll find a welcoming living room with a cozy gas fireplace. The adjacent dining room leads to the kitchen. Down the hall, there's a convenient laundry room with carport access, plus a full bath and a second bedroom. The back of the house could be used as a potential 3rd bedroom, entertainment space, or office. The primary bedroom features a ceiling fan, a spacious walk-in closet, and a walk-in shower. Outside, the rear deck offers ample space for entertaining and relaxation, with a motorized awning for enjoying the outdoors during the summer. A hard-lined gas grill is perfect for outdoor gatherings. Located about thirty minutes from shore points and Philadelphia, this home provides easy access to nearby amenities while offering a peaceful retreat. The community clubhouse and pool are just a stone's throw away, adding to the appeal of this wonderful property. Please note Monthly fee includes: taxes, water, sewer, snow removal, trash removal, clubhouse and outdoor pool.
Location
State NJ
County Gloucester
Area Monroe Twp (20811)
Zoning RESIDENTIAL
Rooms
Main Level Bedrooms 2
Interior
Interior Features Carpet, Ceiling Fan(s), Primary Bath(s), Tub Shower, Walk-in Closet(s), Window Treatments, Wood Floors, Family Room Off Kitchen, Dining Area, Recessed Lighting, Stall Shower
Hot Water Natural Gas
Heating Forced Air
Cooling Central A/C
Flooring Carpet, Laminated
Fireplaces Number 1
Fireplaces Type Gas/Propane
Equipment Dishwasher, Disposal, Microwave, Oven/Range - Electric, Washer, Water Heater, Refrigerator
Furnishings Yes
Fireplace Y
Window Features Sliding,Skylights,Bay/Bow
Appliance Dishwasher, Disposal, Microwave, Oven/Range - Electric, Washer, Water Heater, Refrigerator
Heat Source Natural Gas
Laundry Main Floor
Exterior
Exterior Feature Deck(s)
Garage Spaces 2.0
Amenities Available Pool - Outdoor, Club House
Waterfront N
Water Access N
Roof Type Shingle
Accessibility Grab Bars Mod
Porch Deck(s)
Parking Type Attached Carport
Total Parking Spaces 2
Garage N
Building
Story 1
Foundation Crawl Space
Sewer Public Sewer
Water Public
Architectural Style Ranch/Rambler, Modular/Pre-Fabricated
Level or Stories 1
Additional Building Above Grade
Structure Type Paneled Walls
New Construction N
Schools
Middle Schools Williamstown M.S.
High Schools Williamstown
School District Monroe Township Public Schools
Others
Pets Allowed Y
HOA Fee Include Sewer,Snow Removal,Water,Trash
Senior Community No
Tax ID NO TAX RECORD
Ownership Other
Acceptable Financing Cash, Other, Private
Horse Property N
Listing Terms Cash, Other, Private
Financing Cash,Other,Private
Special Listing Condition Standard
Pets Description Number Limit, Breed Restrictions
Read Less Info
Want to know what your home might be worth? Contact us for a FREE valuation!

Our team is ready to help you sell your home for the highest possible price ASAP

Bought with Holly Stewart • Penzone Realty

"My job is to find and attract mastery-based agents to the office, protect the culture, and make sure everyone is happy! "






