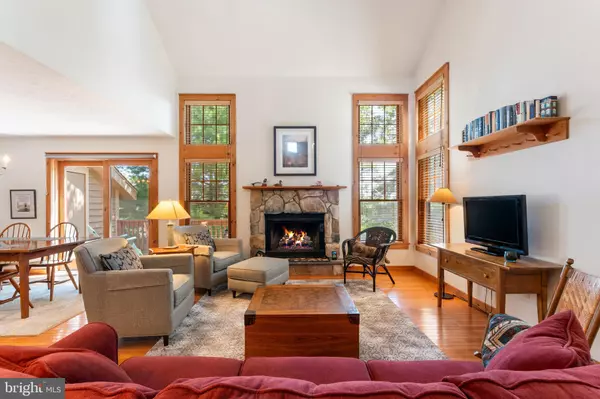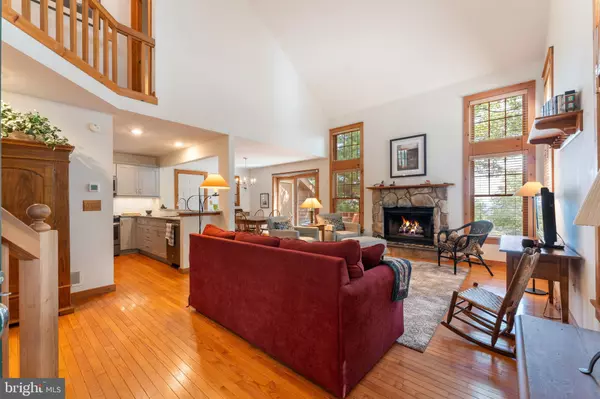$395,000
$399,900
1.2%For more information regarding the value of a property, please contact us for a free consultation.
3 Beds
2 Baths
1,414 SqFt
SOLD DATE : 03/28/2024
Key Details
Sold Price $395,000
Property Type Single Family Home
Sub Type Detached
Listing Status Sold
Purchase Type For Sale
Square Footage 1,414 sqft
Price per Sqft $279
Subdivision Northridge Station
MLS Listing ID PAMR2002548
Sold Date 03/28/24
Style Traditional,Cottage
Bedrooms 3
Full Baths 2
HOA Fees $435/ann
HOA Y/N Y
Abv Grd Liv Area 1,414
Originating Board BRIGHT
Year Built 1997
Tax Year 2021
Lot Size 1,307 Sqft
Acres 0.03
Lot Dimensions 0.00 x 0.00
Property Description
PRICE REDUCED. This well maintained home was built by the current owners. A Perfect get away or as an investment home. This home is ideal for the weekend get away or to start your investment portfolio! The home offers Winter views of Camelback Mt.. The Kitchen and Primary bath were tastefully renovated recently and included a coffee nook for your morning coffee. This home offers vaulted ceilings and hardwood floors. This three (3) bedroom, two (2) bath home with its first floor Primary bedroom which includes a primary bath. Kitchen offers tile floors, granite counter tops and stainless steel appliances. The primary bedroom is carpeted and the primary bathroom is tiled. Second floor bedrooms are carpeted, the second bath is tiled offering a tub/shower. Main level laundry includes full size washer and dryer, all on the main floor for your convenience. There are two storage closets for your toys and/or tools if you desire. One car garage offers plenty of parking as does the gravel driveway, additional paved parking in front of the unit. This home is minutes from all the major attractions, Camel Beach, Kalahari, Great Wolf and Shopping at the Crossings Premium Outlets is minutes away. Come see your next get away home!!
Location
State PA
County Monroe
Area Jackson Twp (13508)
Zoning RC
Rooms
Other Rooms Living Room, Dining Room, Primary Bedroom, Bedroom 3, Kitchen, Laundry, Loft, Bathroom 2, Primary Bathroom
Main Level Bedrooms 1
Interior
Interior Features Carpet, Breakfast Area, Dining Area, Entry Level Bedroom, Floor Plan - Traditional, Kitchen - Efficiency, Primary Bath(s), Skylight(s), Tub Shower, Upgraded Countertops, Wood Floors
Hot Water Electric
Heating Heat Pump(s)
Cooling Central A/C
Flooring Carpet, Ceramic Tile, Hardwood
Fireplaces Number 1
Equipment Dishwasher, Dryer - Electric, Energy Efficient Appliances, ENERGY STAR Dishwasher, ENERGY STAR Refrigerator, Microwave, Oven - Self Cleaning, Oven/Range - Electric, Range Hood, Refrigerator, Stainless Steel Appliances, Stove, Washer, Water Heater
Furnishings Yes
Fireplace Y
Window Features Double Pane,Energy Efficient,Double Hung,Insulated,Low-E,Screens,Skylights,Sliding,Vinyl Clad
Appliance Dishwasher, Dryer - Electric, Energy Efficient Appliances, ENERGY STAR Dishwasher, ENERGY STAR Refrigerator, Microwave, Oven - Self Cleaning, Oven/Range - Electric, Range Hood, Refrigerator, Stainless Steel Appliances, Stove, Washer, Water Heater
Heat Source Electric
Laundry Has Laundry, Main Floor
Exterior
Garage Garage - Front Entry, Garage Door Opener, Inside Access
Garage Spaces 3.0
Utilities Available Cable TV Available, Propane, Sewer Available, Water Available
Amenities Available Club House, Common Grounds, Fitness Center, Pool - Outdoor, Security, Tennis Courts
Waterfront N
Water Access N
View Mountain, Valley
Roof Type Architectural Shingle,Asphalt
Street Surface Paved
Accessibility 2+ Access Exits, 32\"+ wide Doors, Accessible Switches/Outlets, Doors - Swing In
Road Frontage HOA
Parking Type Attached Garage, Driveway
Attached Garage 1
Total Parking Spaces 3
Garage Y
Building
Story 2
Foundation Crawl Space, Block
Sewer Public Sewer
Water Community
Architectural Style Traditional, Cottage
Level or Stories 2
Additional Building Above Grade, Below Grade
Structure Type Cathedral Ceilings,Dry Wall
New Construction N
Schools
Elementary Schools Swiftwater Elementary Center
Middle Schools Pocono Mountain West Junior
High Schools Pocono Mountain East
School District Pocono Mountain
Others
Pets Allowed Y
HOA Fee Include Common Area Maintenance,Ext Bldg Maint,Lawn Maintenance,Management,Pool(s),Recreation Facility,Reserve Funds,Road Maintenance,Sewer,Snow Removal,Trash,Water
Senior Community No
Tax ID 08-635319-71-4811
Ownership Fee Simple
SqFt Source Assessor
Acceptable Financing Cash, Conventional
Listing Terms Cash, Conventional
Financing Cash,Conventional
Special Listing Condition Standard
Pets Description No Pet Restrictions
Read Less Info
Want to know what your home might be worth? Contact us for a FREE valuation!

Our team is ready to help you sell your home for the highest possible price ASAP

Bought with NON MEMBER • Non Subscribing Office

"My job is to find and attract mastery-based agents to the office, protect the culture, and make sure everyone is happy! "






