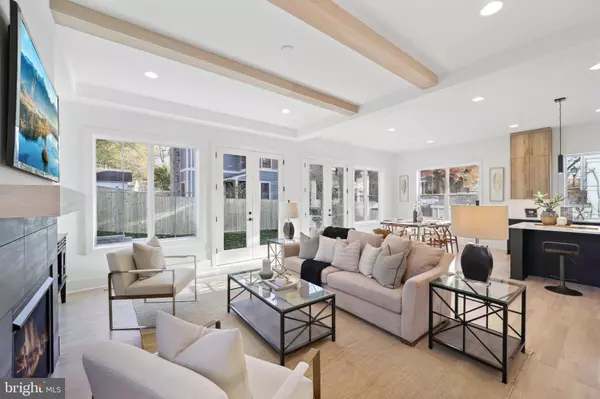$1,999,000
$1,999,000
For more information regarding the value of a property, please contact us for a free consultation.
5 Beds
5 Baths
3,907 SqFt
SOLD DATE : 03/26/2024
Key Details
Sold Price $1,999,000
Property Type Single Family Home
Sub Type Detached
Listing Status Sold
Purchase Type For Sale
Square Footage 3,907 sqft
Price per Sqft $511
Subdivision Westover
MLS Listing ID VAAR2038894
Sold Date 03/26/24
Style Other
Bedrooms 5
Full Baths 4
Half Baths 1
HOA Y/N N
Abv Grd Liv Area 2,982
Originating Board BRIGHT
Year Built 2023
Annual Tax Amount $8,598
Tax Year 2023
Lot Size 5,150 Sqft
Acres 0.12
Property Description
Fully completed and ready!! Luxurious BeaconCrest Home w/ over 4,500 square feet set on a 5,150 square foot homesite in sought after Westover! This home greets you with stunning curb appeal and an impressive layout design built with only the finest of materials. Making your way up the covered porch and into this home, you are immediately welcomed into a gorgeous foyer situated between a private study and dedicated dining room. The dining room offers easy access to the kitchen via butler’s pantry which is complete with a sizable walk-in pantry and ample storage. The gourmet kitchen features an exceptional design that includes an eat-in breakfast area, functional center island, extensive counter space, and high-line appliances. In the adjacent family room, you will find a host of exceptional finishes including an elegant gas fireplace. On the second level of this home, you will discover a captivating owner’s suite equipped with two spacious walk-in closets and a dreamy owner’s bath that includes a free-standing soaking tub, and a walk-in shower. Bedrooms two and three are thoughtfully designed and conveniently share a Jack-and-Jill bathroom. The private fourth bedroom includes an en-suite bath. Additionally, the generously sized laundry room - equipped with built-in shelving - can be found just off the hallway on the second floor. The lower level offers a wealth of exceptional luxury and comfortable livability. There is an additional entrance via the garage, which opens to a convenient mudroom with built-in storage and shelving. Featured on this level is a well-designed recreation room, offering remarkable open space and plenty of design opportunities. Just off the recreation room is a dedicated home gym. Also on this level is the home’s fifth bedroom, an ideal guest suite with a full bath. This North Arlington location puts you near so much of what the area has to offer. Do not miss this opportunity. Other properties available, please inquire.
Location
State VA
County Arlington
Zoning R-6
Rooms
Basement Other
Interior
Interior Features Butlers Pantry, Family Room Off Kitchen, Floor Plan - Open, Kitchen - Gourmet, Kitchen - Island, Pantry, Walk-in Closet(s), Wood Floors
Hot Water Tankless
Heating Forced Air
Cooling Central A/C
Flooring Hardwood
Fireplaces Number 1
Fireplace Y
Heat Source Natural Gas
Laundry Upper Floor
Exterior
Garage Other
Garage Spaces 2.0
Waterfront N
Water Access N
Accessibility None
Attached Garage 2
Total Parking Spaces 2
Garage Y
Building
Story 2
Foundation Other
Sewer Public Hook/Up Avail
Water Public
Architectural Style Other
Level or Stories 2
Additional Building Above Grade, Below Grade
New Construction Y
Schools
School District Arlington County Public Schools
Others
Senior Community No
Tax ID 10-037-037
Ownership Fee Simple
SqFt Source Estimated
Special Listing Condition Standard
Read Less Info
Want to know what your home might be worth? Contact us for a FREE valuation!

Our team is ready to help you sell your home for the highest possible price ASAP

Bought with Coral M Gundlach • Compass

"My job is to find and attract mastery-based agents to the office, protect the culture, and make sure everyone is happy! "






