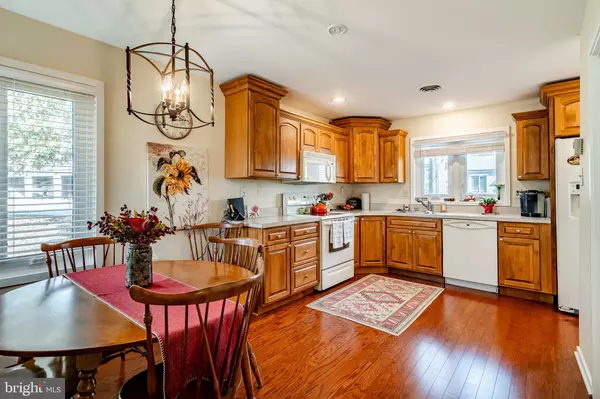$365,000
$330,000
10.6%For more information regarding the value of a property, please contact us for a free consultation.
2 Beds
2 Baths
1,329 SqFt
SOLD DATE : 03/29/2024
Key Details
Sold Price $365,000
Property Type Townhouse
Sub Type End of Row/Townhouse
Listing Status Sold
Purchase Type For Sale
Square Footage 1,329 sqft
Price per Sqft $274
Subdivision Hersheys Mill
MLS Listing ID PACT2060042
Sold Date 03/29/24
Style Ranch/Rambler
Bedrooms 2
Full Baths 2
HOA Fees $609/qua
HOA Y/N Y
Abv Grd Liv Area 1,329
Originating Board BRIGHT
Year Built 1978
Annual Tax Amount $3,463
Tax Year 2023
Lot Size 1,329 Sqft
Acres 0.03
Lot Dimensions 0.00 x 0.00
Property Description
Welcome to 122 Chandler Drive in the beautiful Brighton Village of Hershey's Mill! This home is a Donegal model with 2 bedrooms and 2 full baths. Enter into the spacious foyer with decorative flooring and you will immediately notice the ample closet space. The large kitchen features maple cabinets, plenty of counter space, a spacious eating area, and a convenient laundry space with plenty of storage. Adjacent to the kitchen is a generously sized dining room flowing to the living area with a wood-burning fireplace and sliders to the beautiful patio. Down the hallway you will find a full hall bath, guest bedroom, and the primary bedroom with a full bath and walk-in closet. This home was recently updated with fresh paint throughout, new hardwood flooring in the living and dining areas, and a lovely new vanity in the primary bath. Additional items of note are a newer HVAC system (2018), roof (2019), and the building features all-new vinyl siding that the current owner has paid for in full. It's just a short walk to the carport, and there is plenty of guest parking as well. Take advantage of all of the wonderful amenities that Hershey's Mill has to offer!
Location
State PA
County Chester
Area East Goshen Twp (10353)
Zoning R2
Rooms
Other Rooms Living Room, Dining Room, Primary Bedroom, Kitchen, Bedroom 1
Main Level Bedrooms 2
Interior
Interior Features Kitchen - Eat-In
Hot Water Electric
Heating Heat Pump - Electric BackUp
Cooling Central A/C
Fireplaces Number 1
Fireplace Y
Heat Source Electric
Laundry Main Floor
Exterior
Garage Spaces 1.0
Carport Spaces 1
Amenities Available Swimming Pool, Tennis Courts, Golf Course Membership Available
Waterfront N
Water Access N
Accessibility None
Parking Type Detached Carport
Total Parking Spaces 1
Garage N
Building
Story 1
Foundation Concrete Perimeter
Sewer Public Sewer
Water Public
Architectural Style Ranch/Rambler
Level or Stories 1
Additional Building Above Grade, Below Grade
New Construction N
Schools
Elementary Schools East Goshen
Middle Schools J.R. Fugett
High Schools West Chester East
School District West Chester Area
Others
HOA Fee Include Pool(s),Common Area Maintenance,Ext Bldg Maint,Lawn Maintenance,Snow Removal,Trash,Water,Sewer,Insurance,Management,Alarm System
Senior Community Yes
Age Restriction 55
Tax ID 53-02P-0210
Ownership Fee Simple
SqFt Source Assessor
Special Listing Condition Standard
Read Less Info
Want to know what your home might be worth? Contact us for a FREE valuation!

Our team is ready to help you sell your home for the highest possible price ASAP

Bought with Kenneth C Wall • BHHS Fox & Roach-West Chester

"My job is to find and attract mastery-based agents to the office, protect the culture, and make sure everyone is happy! "






