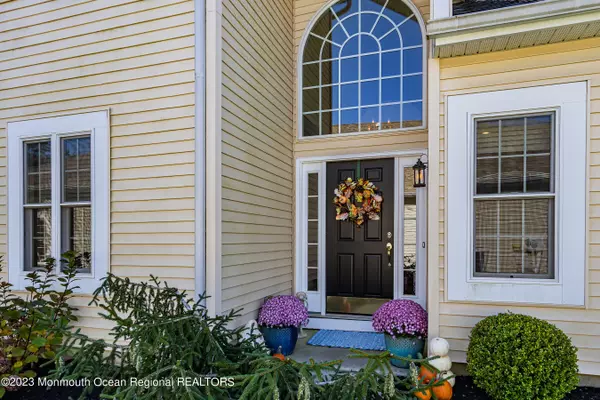$665,000
$689,000
3.5%For more information regarding the value of a property, please contact us for a free consultation.
3 Beds
3 Baths
3,068 SqFt
SOLD DATE : 03/28/2024
Key Details
Sold Price $665,000
Property Type Single Family Home
Sub Type Adult Community
Listing Status Sold
Purchase Type For Sale
Square Footage 3,068 sqft
Price per Sqft $216
Municipality Ocean (OCN)
Subdivision Greenbriar Oceanaire
MLS Listing ID 22328151
Sold Date 03/28/24
Style 2 Story,Detached
Bedrooms 3
Full Baths 2
Half Baths 1
HOA Fees $250/mo
HOA Y/N Yes
Originating Board Monmouth Ocean Regional Multiple Listing Service
Year Built 2006
Annual Tax Amount $7,190
Tax Year 2022
Lot Dimensions 64 x 115
Property Description
Welcome to this newly remodeled Chesapeake backing to the woods. The gourmet kitchen w/cherry wood cabinets, granite c/tops, tile backsplash & ss appliances offer a modern & elegant feel. Your family room with a custom built in unit provides ample space for relaxation & entertainment. The sunroom leads you onto a paver patio w/awning for a lovely outdoor space & the gas generator adds convenience & peace of mind. The master bedroom with a spectacular newly remodeled marble shower stall & floors provides 1st class elegance. Your 2nd floor loft has 2 b/r, another newly remodeled full bath with marble c/tops & floors and an extra room providing a possible 4th bedroom. Custom shades & blinds throughout add a finishing touch to enhance its beauty. Indulge in the pleasures of an 18-hole golf course, expansive 38,000 sf clubhouse housing a spectacular ballroom, billiards room, private restaurant & bar and much more. Maintain your fitness goals at the well-equipped fitness center & engage in a friendly match of tennis, pickleball or bocce. This isn't just purchasing a home, its embracing an entire way of life!
Location
State NJ
County Ocean
Area Greenbriar Ocn
Direction GSP Exit 69. Make right at the stop sign. Make right into Community to security gate. Go straight to Heritage Circle. Turn right onto Heritage Circle & 3rd right onto Brigantine Blvd.
Interior
Interior Features Attic - Pull Down Stairs, Bonus Room, Built-Ins, Ceilings - 9Ft+ 1st Flr, Ceilings - 9Ft+ 2nd Flr, Den, Laundry Tub, Loft, Security System, Sliding Door, Recessed Lighting
Heating Natural Gas, Forced Air, 2 Zoned Heat
Cooling Central Air, 2 Zoned AC
Flooring Marble, Wood
Fireplace No
Exterior
Exterior Feature Patio, Security System, Sprinkler Under, Thermal Window, Solar Panels, Lighting
Parking Features Concrete, Double Wide Drive, Driveway
Garage Spaces 2.0
Pool Common, In Ground, Indoor, With Spa
Amenities Available Tennis Court, Professional Management, Controlled Access, Association, Exercise Room, Community Room, Common Access, Swimming, Pool, Golf Course, Clubhouse, Common Area, Jogging Path, Bocci
Roof Type Shingle
Accessibility Stall Shower
Garage Yes
Building
Lot Description Back to Woods
Story 2
Foundation Slab
Sewer Public Sewer
Water Public
Architectural Style 2 Story, Detached
Level or Stories 2
Structure Type Patio,Security System,Sprinkler Under,Thermal Window,Solar Panels,Lighting
New Construction No
Schools
Elementary Schools Waretown
High Schools Southern Reg
Others
HOA Fee Include Trash,Common Area,Lawn Maintenance,Pool,Rec Facility,Snow Removal
Senior Community Yes
Tax ID 21-00057-10-00147
Pets Description Dogs OK, Cats OK
Read Less Info
Want to know what your home might be worth? Contact us for a FREE valuation!

Our team is ready to help you sell your home for the highest possible price ASAP

Bought with Weichert Realtors-Forked River

"My job is to find and attract mastery-based agents to the office, protect the culture, and make sure everyone is happy! "






