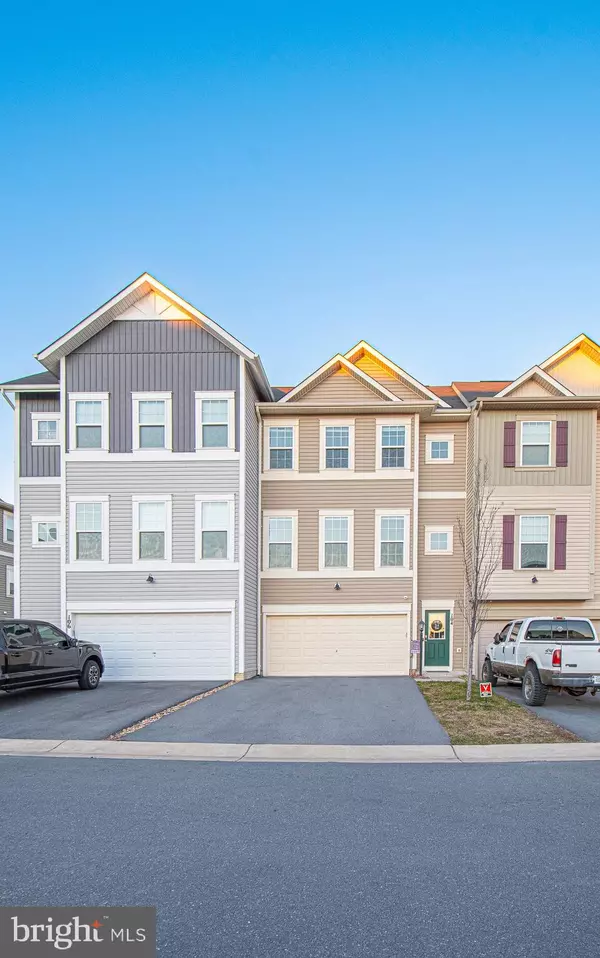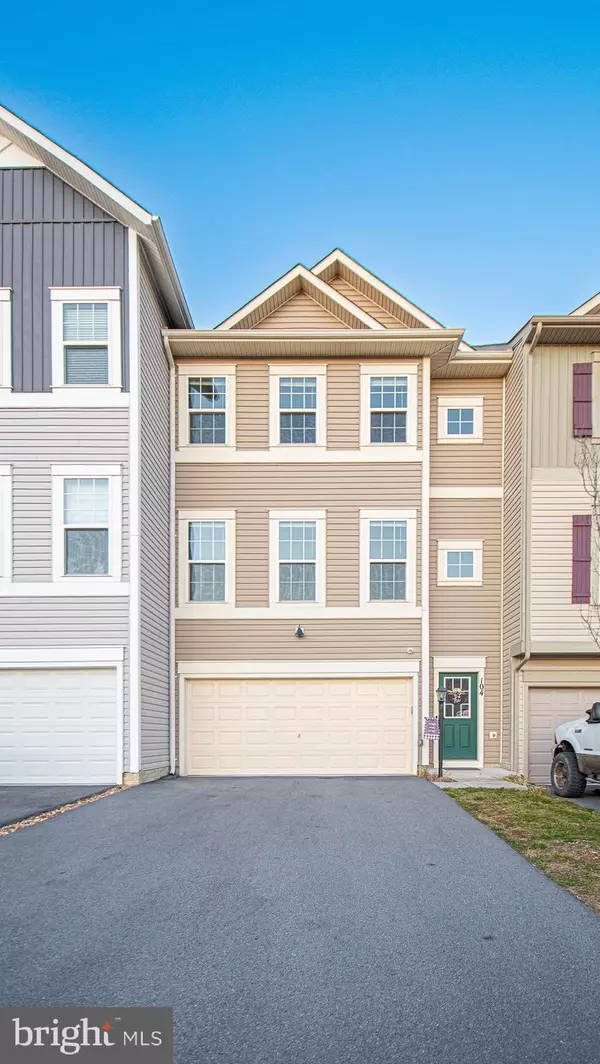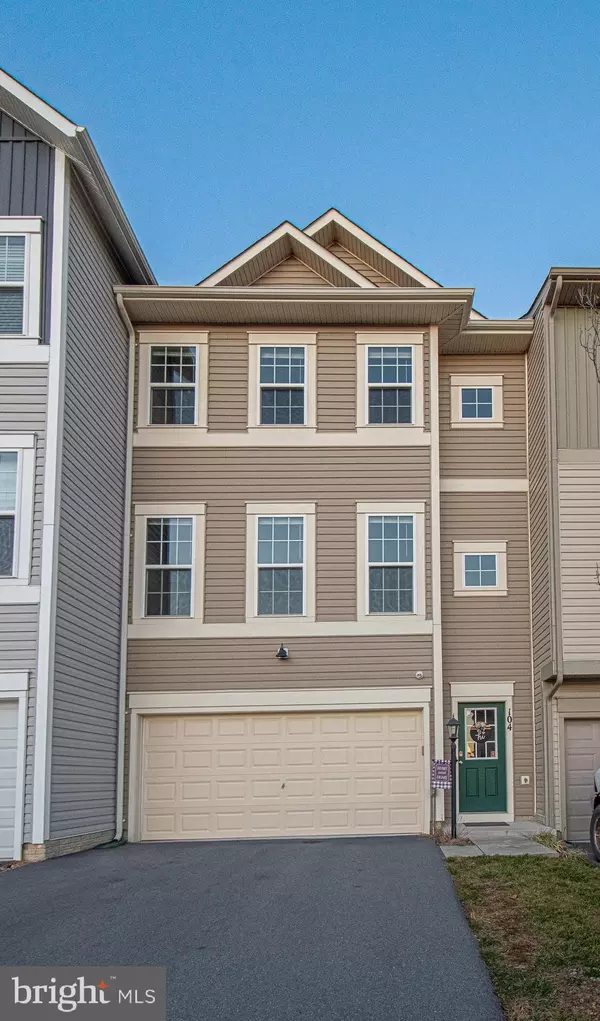$405,000
$409,900
1.2%For more information regarding the value of a property, please contact us for a free consultation.
3 Beds
4 Baths
2,742 SqFt
SOLD DATE : 04/01/2024
Key Details
Sold Price $405,000
Property Type Townhouse
Sub Type Interior Row/Townhouse
Listing Status Sold
Purchase Type For Sale
Square Footage 2,742 sqft
Price per Sqft $147
Subdivision Snowden Bridge
MLS Listing ID VAFV2017014
Sold Date 04/01/24
Style Other,Colonial
Bedrooms 3
Full Baths 3
Half Baths 1
HOA Fees $159/mo
HOA Y/N Y
Abv Grd Liv Area 2,742
Originating Board BRIGHT
Year Built 2017
Annual Tax Amount $1,800
Tax Year 2021
Lot Size 2,614 Sqft
Acres 0.06
Property Description
COMING SOON! Why wait for new construction when you can have one of the largest townhomes in Snowden Bridge?! Welcome to luxury living at its finest in the commuter-friendly location of Stephenson! Numerous amenities in this community make it a resort-like environment to live.l This exquisite townhome offers the perfect blend of convenience, elegance, and modern comfort.
Come inside to discover a spacious main level with an open floor plan, featuring a large living area with a custom accent wall that adds character and charm. Adjacent is the dining area, complete with a home office area, ideal for today's remote work needs. The gourmet kitchen boasts granite countertops, a breakfast bar, and top-of-the-line appliances, making it a chef's delight.
Upstairs, you'll find three bedrooms, including a stunning primary bedroom retreat with a luxurious ensuite bath. Pamper yourself in the spa-like atmosphere with double bowl sinks, a soaking tub, a separate shower, and not one, but two walk-in closets. Convenience is key with the laundry located on the upper bedroom level.
The lower level is perfect for entertaining or relaxing with a spacious family room/multipurpose room and a full bath, providing ample space for all your needs.
Outside, enjoy the premium lot situated on a cul-de-sac, offering privacy and tranquility as it backs to trees and a huge conservancy. Plus, take advantage of the numerous community amenities, including a pool, walking trails, a community center, playgrounds, and picnic areas, providing endless opportunities for recreation and relaxation.
Don't miss the chance to experience luxury living in this desirable location. Schedule your tour today and make this dream townhome yours! 2023- new full bath in basement, 2021-painted through out, 2021- Samsung stove, 2020- Water softener and whole house water filtration system, 2019- Bosch dishwasher, 2019- Frigidaire fridge
Location
State VA
County Frederick
Zoning R4
Rooms
Basement Walkout Level
Interior
Interior Features Carpet, Ceiling Fan(s), Dining Area, Floor Plan - Open, Kitchen - Gourmet, Pantry, Recessed Lighting, Walk-in Closet(s)
Hot Water Electric
Heating Central
Cooling Central A/C
Equipment Built-In Microwave, Dishwasher, Disposal, Dryer, Dryer - Electric, Icemaker, Microwave, Refrigerator, Stove, Washer
Fireplace N
Appliance Built-In Microwave, Dishwasher, Disposal, Dryer, Dryer - Electric, Icemaker, Microwave, Refrigerator, Stove, Washer
Heat Source Natural Gas
Laundry Upper Floor
Exterior
Parking Features Garage - Front Entry
Garage Spaces 2.0
Amenities Available Swimming Pool, Basketball Courts, Common Grounds, Picnic Area, Pool - Outdoor, Recreational Center, Tot Lots/Playground, Jog/Walk Path, Tennis - Indoor, Volleyball Courts
Water Access N
Accessibility None
Attached Garage 2
Total Parking Spaces 2
Garage Y
Building
Story 3
Foundation Block
Sewer Public Sewer
Water Public
Architectural Style Other, Colonial
Level or Stories 3
Additional Building Above Grade, Below Grade
New Construction N
Schools
Elementary Schools Stonewall
Middle Schools James Wood
High Schools James Wood
School District Frederick County Public Schools
Others
HOA Fee Include Snow Removal,Trash,Common Area Maintenance
Senior Community No
Tax ID 44E 10 1 3
Ownership Fee Simple
SqFt Source Estimated
Security Features Security System
Acceptable Financing Cash, Conventional, FHA, USDA, VA, VHDA
Listing Terms Cash, Conventional, FHA, USDA, VA, VHDA
Financing Cash,Conventional,FHA,USDA,VA,VHDA
Special Listing Condition Standard
Read Less Info
Want to know what your home might be worth? Contact us for a FREE valuation!

Our team is ready to help you sell your home for the highest possible price ASAP

Bought with Melissa Case • Samson Properties

"My job is to find and attract mastery-based agents to the office, protect the culture, and make sure everyone is happy! "






