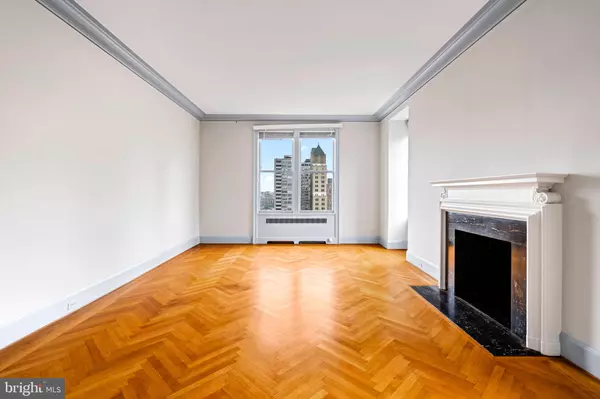$1,358,000
$1,695,000
19.9%For more information regarding the value of a property, please contact us for a free consultation.
3 Beds
3 Baths
2,800 SqFt
SOLD DATE : 04/01/2024
Key Details
Sold Price $1,358,000
Property Type Condo
Sub Type Condo/Co-op
Listing Status Sold
Purchase Type For Sale
Square Footage 2,800 sqft
Price per Sqft $485
Subdivision Rittenhouse Square
MLS Listing ID PAPH2279376
Sold Date 04/01/24
Style Unit/Flat
Bedrooms 3
Full Baths 2
Half Baths 1
Condo Fees $2,111/mo
HOA Y/N N
Abv Grd Liv Area 2,800
Originating Board BRIGHT
Year Built 1930
Annual Tax Amount $27,249
Tax Year 2023
Lot Dimensions 0.00 x 0.00
Property Description
Make your home on storied Rittenhouse Square in this expansive three-bedroom residence featuring breathtaking park views, an elegant layout, and coveted original details at The Barclay, a historic full-service condominium. Bring your designer and transform this exquisite apartment into your magnificent dream home in Philadelphia's most sought-after neighborhood. Spanning 2,800 square feet, this high-floor showplace welcomes you inside with tall ceilings and herringbone hardwood floors trimmed with tall baseboards and double-crown molding. Rows of windows along the northern and western exposures add glorious natural light while framing iconic views of the square and city skyline. An impressively grand entry gallery flows to a large living room with a stately marble fireplace, a wall of built-in cabinetry, and spectacular sunset and treetop vistas. The large dining room accommodates lavish dinner parties beautifully, while a convenient butler's pantry opens to the windowed kitchen, where you'll find a generous footprint for the gourmet wonderland of your dreams. A guest bathroom and large laundry room add excellent convenience to this wing. Head to the primary suite to discover two roomy closets and an en-suite bathroom. Two spacious and bright secondary bedrooms enjoy walk-in closets and a lovely windowed Jack-and-Jill bathroom with an oversized shower and pedestal sink. Additional closet space completes this remarkable Rittenhouse gem awaiting your personal touch.
Built in 1928, The Barclay is a handsome neo-Adam brick and limestone building. Architect J.E.R. Carpenter designed many notable New York City high-rises and is best known for his work on the Empire State Building. The Barclay served as an elegant hotel until 1982 and was converted to condominium use in 1999. Today, residents of the pet-friendly building enjoy a regal lobby, concierge/doorman service, on-site management, a fitness center, access to a chauffeur-driven Mercedes S-class and Stephen Starr's Barclay Prime steakhouse on the ground floor. From this outstanding Rittenhouse Square location, you're surrounded by the centerpiece park and renowned Center City shopping, dining, and nightlife, including The Shops at Liberty Place. Philadelphia's best historic sites, museums, and cultural institutions are all within easy reach, and nearby bus, PATCO, and Amtrak service provide easy access to the rest of the city and beyond.
Location
State PA
County Philadelphia
Area 19103 (19103)
Zoning RMX3
Rooms
Other Rooms Living Room, Dining Room, Kitchen
Main Level Bedrooms 3
Interior
Hot Water Other
Heating Radiant
Cooling Central A/C
Fireplace N
Heat Source Other
Exterior
Amenities Available Concierge, Elevator, Fitness Center
Waterfront N
Water Access N
Accessibility None
Garage N
Building
Story 1
Unit Features Hi-Rise 9+ Floors
Sewer Public Sewer
Water Public
Architectural Style Unit/Flat
Level or Stories 1
Additional Building Above Grade, Below Grade
New Construction N
Schools
School District The School District Of Philadelphia
Others
Pets Allowed Y
HOA Fee Include Common Area Maintenance,Ext Bldg Maint,Management,Snow Removal,Trash,Water,Sewer
Senior Community No
Tax ID 888800186
Ownership Condominium
Special Listing Condition Standard
Pets Description Cats OK, Dogs OK
Read Less Info
Want to know what your home might be worth? Contact us for a FREE valuation!

Our team is ready to help you sell your home for the highest possible price ASAP

Bought with Matthew Canno • Fermi Realty

"My job is to find and attract mastery-based agents to the office, protect the culture, and make sure everyone is happy! "






